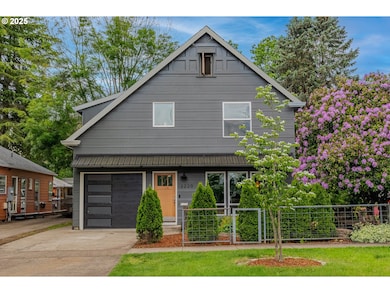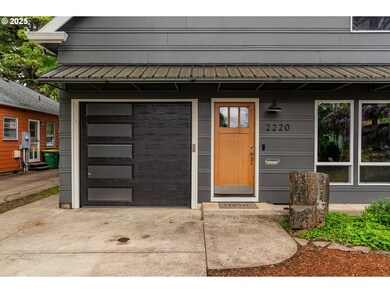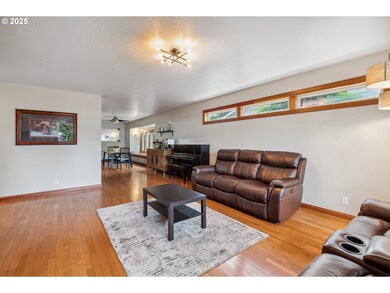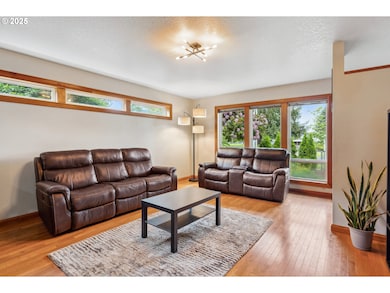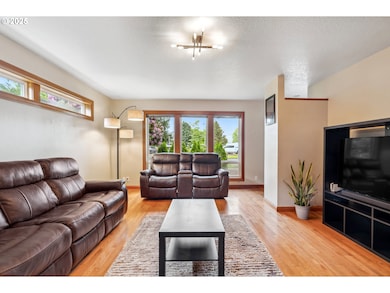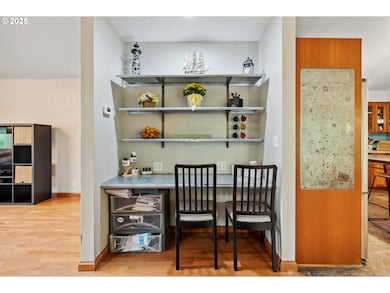2220 17th Ave Forest Grove, OR 97116
Estimated payment $3,399/month
Highlights
- Custom Home
- Vaulted Ceiling
- Main Floor Primary Bedroom
- Built-In Refrigerator
- Wood Flooring
- 4-minute walk to Rogers Park
About This Home
Ask us about our Assumable Mortgage @ 5.624%! Also considering a Lease to Own option! Welcome to 2220 17th Ave – a beautifully maintained and thoughtfully designed two-story home offering comfort, character, and functionality in every space. Featuring 3 bedrooms, 2.5 bathrooms, and a versatile loft plus attic playroom, this residence blends classic details with modern amenities. Step inside to a welcoming foyer with a cozy seating area, perfect for greeting guests or enjoying a quiet moment. The main level boasts real hardwood floors throughout, enhancing the warmth and elegance of the home. The light-filled living room opens into a charming dining area with a bay window, creating a perfect space for both daily living and entertaining. The kitchen is a chef’s dream, with ample storage, stainless steel appliances, and a functional layout that makes cooking a breeze. Off the kitchen, you’ll find a convenient laundry room with a half bath. Retreat to the main-level primary suite, complete with a walk-in closet, private access to the landscaped backyard, and a stylish en suite bathroom featuring a tiled shower. Upstairs, you'll find two additional bedrooms, one of which includes a built-in bookcase and skylight, a full bathroom, and a loft area ideal for an office, reading nook, or creative space. A bonus attic playroom adds even more flexibility for families or hobbyists. Outside, enjoy a beautifully landscaped front and back yard, custom planters and seating, and a storage shed—your perfect outdoor oasis. The 1-car tandem garage offers additional space for storage or a workshop. Don’t miss this unique opportunity to own a truly special home in a desirable Forest Grove neighborhood—just minutes from schools, an amazing park, shopping, and more! Motivated Seller wants to see your best offer and open to concessions.
Listing Agent
Opt Brokerage Phone: 503-489-8378 License #201226784 Listed on: 05/22/2025

Home Details
Home Type
- Single Family
Est. Annual Taxes
- $5,308
Year Built
- Built in 2005
Lot Details
- 3,484 Sq Ft Lot
- Fenced
- Level Lot
- Private Yard
- Raised Garden Beds
Parking
- 1 Car Attached Garage
- Garage on Main Level
- Driveway
Home Design
- Custom Home
- Composition Roof
- Cement Siding
- Concrete Perimeter Foundation
Interior Spaces
- 2,102 Sq Ft Home
- 2-Story Property
- Vaulted Ceiling
- Skylights
- Double Pane Windows
- Vinyl Clad Windows
- Family Room
- Living Room
- Dining Room
Kitchen
- Built-In Range
- Range Hood
- Built-In Refrigerator
- Dishwasher
- Stainless Steel Appliances
- Kitchen Island
Flooring
- Wood
- Wall to Wall Carpet
- Vinyl
Bedrooms and Bathrooms
- 3 Bedrooms
- Primary Bedroom on Main
Laundry
- Laundry Room
- Washer and Dryer
Accessible Home Design
- Accessibility Features
- Accessible Entrance
- Minimal Steps
Outdoor Features
- Fire Pit
- Shed
Schools
- Joseph Gale Elementary School
- Neil Armstrong Middle School
- Forest Grove High School
Utilities
- No Cooling
- Forced Air Heating System
- Heating System Uses Gas
- Gas Water Heater
Community Details
- No Home Owners Association
Listing and Financial Details
- Assessor Parcel Number R425864
Map
Home Values in the Area
Average Home Value in this Area
Tax History
| Year | Tax Paid | Tax Assessment Tax Assessment Total Assessment is a certain percentage of the fair market value that is determined by local assessors to be the total taxable value of land and additions on the property. | Land | Improvement |
|---|---|---|---|---|
| 2026 | $5,308 | $298,050 | -- | -- |
| 2025 | $5,308 | $289,370 | -- | -- |
| 2024 | $5,120 | $280,950 | -- | -- |
| 2023 | $4,477 | $272,770 | $0 | $0 |
| 2022 | $4,477 | $272,770 | $0 | $0 |
| 2021 | $4,419 | $257,120 | $0 | $0 |
| 2020 | $4,395 | $249,640 | $0 | $0 |
| 2019 | $4,298 | $242,370 | $0 | $0 |
| 2018 | $4,166 | $235,320 | $0 | $0 |
| 2017 | $4,037 | $228,470 | $0 | $0 |
| 2016 | $3,923 | $221,820 | $0 | $0 |
| 2015 | $3,772 | $215,360 | $0 | $0 |
| 2014 | $3,754 | $209,090 | $0 | $0 |
Property History
| Date | Event | Price | List to Sale | Price per Sq Ft | Prior Sale |
|---|---|---|---|---|---|
| 10/31/2025 10/31/25 | Price Changed | $560,000 | -2.6% | $266 / Sq Ft | |
| 07/23/2025 07/23/25 | Price Changed | $575,000 | -1.7% | $274 / Sq Ft | |
| 06/12/2025 06/12/25 | Price Changed | $585,000 | -1.7% | $278 / Sq Ft | |
| 05/22/2025 05/22/25 | For Sale | $595,000 | 0.0% | $283 / Sq Ft | |
| 04/29/2025 04/29/25 | Off Market | $595,000 | -- | -- | |
| 04/24/2025 04/24/25 | For Sale | $595,000 | +7.2% | $283 / Sq Ft | |
| 07/28/2023 07/28/23 | Sold | $555,000 | -5.1% | $264 / Sq Ft | View Prior Sale |
| 07/12/2023 07/12/23 | Pending | -- | -- | -- | |
| 06/19/2023 06/19/23 | Price Changed | $585,000 | -2.5% | $278 / Sq Ft | |
| 05/04/2023 05/04/23 | For Sale | $600,000 | +33.3% | $285 / Sq Ft | |
| 02/12/2021 02/12/21 | Sold | $450,000 | -2.2% | $211 / Sq Ft | View Prior Sale |
| 01/11/2021 01/11/21 | Pending | -- | -- | -- | |
| 01/05/2021 01/05/21 | Price Changed | $460,000 | -2.1% | $215 / Sq Ft | |
| 10/02/2020 10/02/20 | Price Changed | $470,000 | -1.1% | $220 / Sq Ft | |
| 09/11/2020 09/11/20 | For Sale | $475,000 | -- | $222 / Sq Ft |
Purchase History
| Date | Type | Sale Price | Title Company |
|---|---|---|---|
| Warranty Deed | $555,000 | Fidelity National Title Compan | |
| Warranty Deed | $450,000 | None Listed On Document | |
| Warranty Deed | $322,000 | First American | |
| Interfamily Deed Transfer | -- | None Available | |
| Warranty Deed | $71,500 | First American |
Mortgage History
| Date | Status | Loan Amount | Loan Type |
|---|---|---|---|
| Open | $527,250 | New Conventional | |
| Previous Owner | $427,500 | New Conventional | |
| Previous Owner | $257,600 | New Conventional | |
| Previous Owner | $57,200 | Unknown |
Source: Regional Multiple Listing Service (RMLS)
MLS Number: 589216162
APN: R0425864
- 1642 Ash St
- 2434 15th Ave
- 1837 Pacific Ave
- 1903 Hawthorne St Unit A
- 2229 Hawthorne St Unit D
- 2701 Main St
- 2812 25th Place
- 2715 Main St Unit 4
- 1900 Poplar St
- 1921 Fir Rd Unit 34
- 3802 Pacific Ave
- 1045 S Jasper St Unit a
- 133 N 29th Ave
- 151 N 29th Ave Unit C
- 357 S 1st Ave
- 110 SE Washington St
- 160 SE Washington St
- 224 NE Jefferson St Unit 224 A
- 390 SE Main St
- 300 NE Autumn Rose Way

