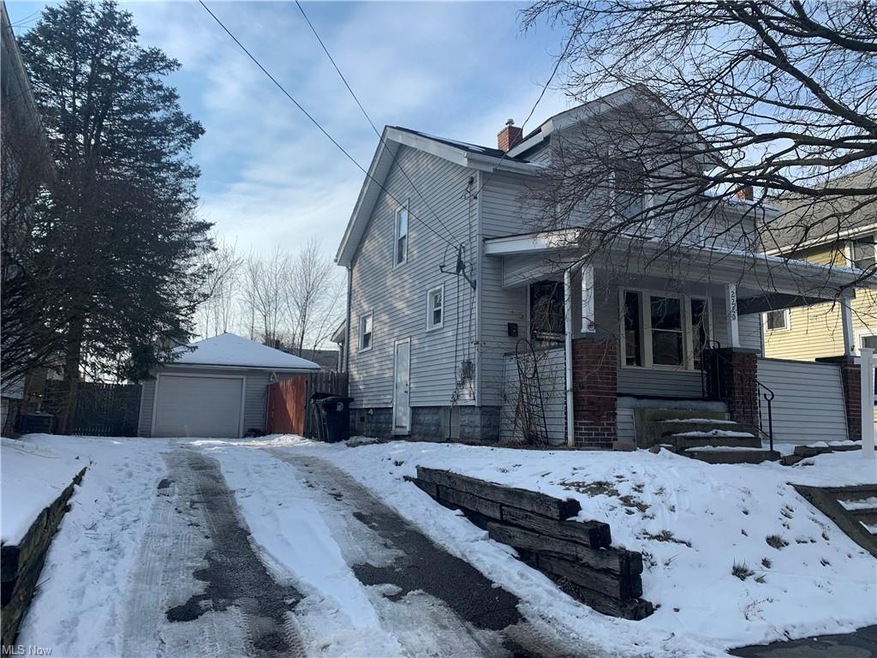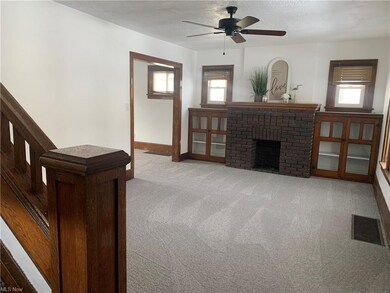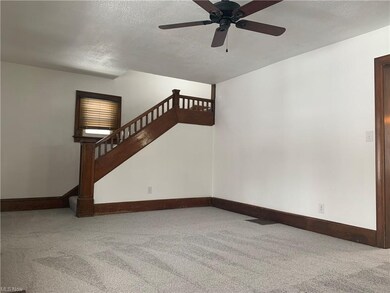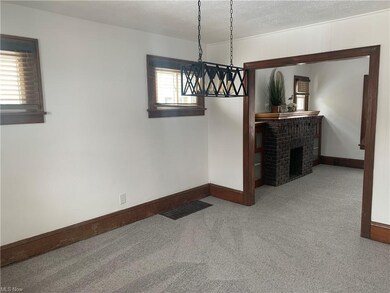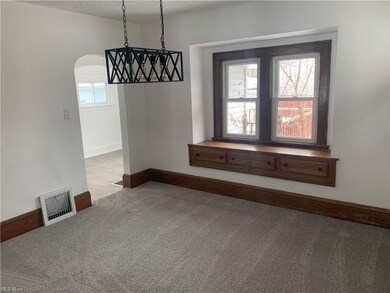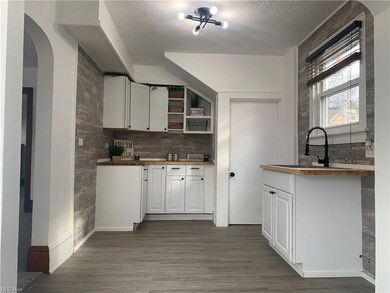
Highlights
- Colonial Architecture
- 1 Fireplace
- Porch
- Deck
- 1 Car Detached Garage
- 4-minute walk to Shadyside Park
About This Home
As of April 2021Beautifully updated colonial with large one car garage and fenced in backyard. Walk up to the covered porch into the big living room with gas fireplace and built in shelves with glass. Opens up to the dining room with window seat with drawers. Kitchen has all new cabinetry and butcher block countertops. Black hardware and faucet and grey shiplap. The nook area is nice for an extra table and the window overlooks the backyard. The back door leads to a deck and a fenced in yard. There is a full basement with one area framed in for a possible third bedroom. Full bathroom also in the basement. Waterproofed and has a crock with sump pump. Furnace is 92% efficiency. Electric is updated. Upstairs there is a second full bathroom with big cabinets for storage. Master bedroom has large walk-in closet and second bedroom is also a nice size. All new premium carpet just installed. The home has fresh paint throughout. New vinyl plank flooring in the kitchen and upstairs bathroom. New lighting fixtures. There are a few things outside the seller wants to finish up and will do once they get a nice day to take care of them.
Last Agent to Sell the Property
Kellie Voros
Deleted Agent License #2013004346 Listed on: 02/12/2021

Last Buyer's Agent
Berkshire Hathaway HomeServices Professional Realty License #2008002017

Home Details
Home Type
- Single Family
Est. Annual Taxes
- $1,200
Year Built
- Built in 1918
Lot Details
- 5,040 Sq Ft Lot
- Property is Fully Fenced
- Privacy Fence
Parking
- 1 Car Detached Garage
Home Design
- Colonial Architecture
- Asphalt Roof
- Vinyl Construction Material
Interior Spaces
- 1,200 Sq Ft Home
- 2-Story Property
- 1 Fireplace
- Basement Fills Entire Space Under The House
Bedrooms and Bathrooms
- 2 Bedrooms
Outdoor Features
- Deck
- Porch
Utilities
- Forced Air Heating System
- Heating System Uses Gas
Community Details
- Shadyside Community
Listing and Financial Details
- Assessor Parcel Number 6709375
Ownership History
Purchase Details
Purchase Details
Home Financials for this Owner
Home Financials are based on the most recent Mortgage that was taken out on this home.Purchase Details
Purchase Details
Purchase Details
Home Financials for this Owner
Home Financials are based on the most recent Mortgage that was taken out on this home.Purchase Details
Purchase Details
Similar Homes in Akron, OH
Home Values in the Area
Average Home Value in this Area
Purchase History
| Date | Type | Sale Price | Title Company |
|---|---|---|---|
| Warranty Deed | $77,000 | First Security Title Corp | |
| Special Warranty Deed | $13,924 | None Available | |
| Warranty Deed | -- | Omega Title Agency Llc | |
| Interfamily Deed Transfer | -- | -- | |
| Deed | $66,000 | Midland Commerce Group | |
| Deed | $21,500 | Midland Commerce Group | |
| Deed | $21,500 | Midland Commerce Group |
Mortgage History
| Date | Status | Loan Amount | Loan Type |
|---|---|---|---|
| Open | $45,000 | Credit Line Revolving | |
| Previous Owner | $76,500 | Unknown | |
| Previous Owner | $59,400 | No Value Available |
Property History
| Date | Event | Price | Change | Sq Ft Price |
|---|---|---|---|---|
| 04/09/2021 04/09/21 | Sold | $77,000 | -2.5% | $64 / Sq Ft |
| 02/27/2021 02/27/21 | Pending | -- | -- | -- |
| 02/12/2021 02/12/21 | For Sale | $79,000 | +507.7% | $66 / Sq Ft |
| 03/24/2015 03/24/15 | Sold | $13,000 | -12.4% | $11 / Sq Ft |
| 03/03/2015 03/03/15 | Pending | -- | -- | -- |
| 02/13/2015 02/13/15 | For Sale | $14,840 | -- | $12 / Sq Ft |
Tax History Compared to Growth
Tax History
| Year | Tax Paid | Tax Assessment Tax Assessment Total Assessment is a certain percentage of the fair market value that is determined by local assessors to be the total taxable value of land and additions on the property. | Land | Improvement |
|---|---|---|---|---|
| 2025 | $1,093 | $19,698 | $5,474 | $14,224 |
| 2024 | $1,093 | $19,698 | $5,474 | $14,224 |
| 2023 | $1,093 | $19,698 | $5,474 | $14,224 |
| 2022 | $872 | $12,075 | $3,220 | $8,855 |
| 2021 | $859 | $11,571 | $3,220 | $8,351 |
| 2020 | $848 | $11,570 | $3,220 | $8,350 |
| 2019 | $935 | $11,710 | $3,590 | $8,120 |
| 2018 | $923 | $11,710 | $3,590 | $8,120 |
| 2017 | $1,212 | $11,710 | $3,590 | $8,120 |
| 2016 | $1,213 | $15,490 | $4,820 | $10,670 |
| 2015 | $1,212 | $15,490 | $4,820 | $10,670 |
| 2014 | $1,172 | $15,490 | $4,820 | $10,670 |
| 2013 | $1,206 | $16,330 | $4,820 | $11,510 |
Agents Affiliated with this Home
-
K
Seller's Agent in 2021
Kellie Voros
Deleted Agent
-

Buyer's Agent in 2021
Amy Marinello
Berkshire Hathaway HomeServices Professional Realty
(330) 465-7330
1 in this area
315 Total Sales
-

Seller's Agent in 2015
Christopher Stevens
I Heart Real Estate, LLC.
(800) 259-7670
60 Total Sales
-
M
Buyer's Agent in 2015
Matthew Young
Deleted Agent
Map
Source: MLS Now
MLS Number: 4255864
APN: 67-09375
- 2236 24th St SW
- 1197 Carey Ave
- 1222 Florida Ave
- 1160 Carey Ave
- 1244 Florida Ave
- 2239 23rd St SW
- 2218 22nd St SW
- 2190 East Ave
- 1115 Harpster Ave
- 2217 Kimball Ct
- 1281 Kenmore Blvd
- 1252 Chandler Ave
- 1173 Chandler Ave
- 1255 Childs Ave
- 2301 East Ave
- 2320 22nd St SW
- 1289 Harpster Ave
- 1291 Chandler Ave
- 2232 19th St SW
- 1012 Chandler Ave
