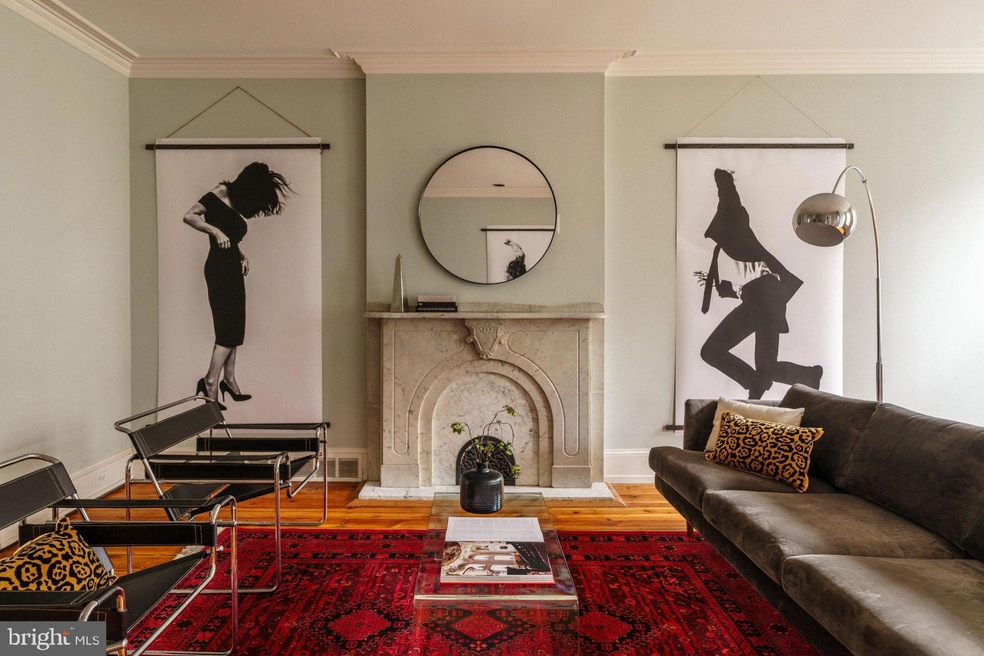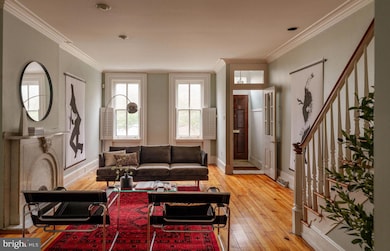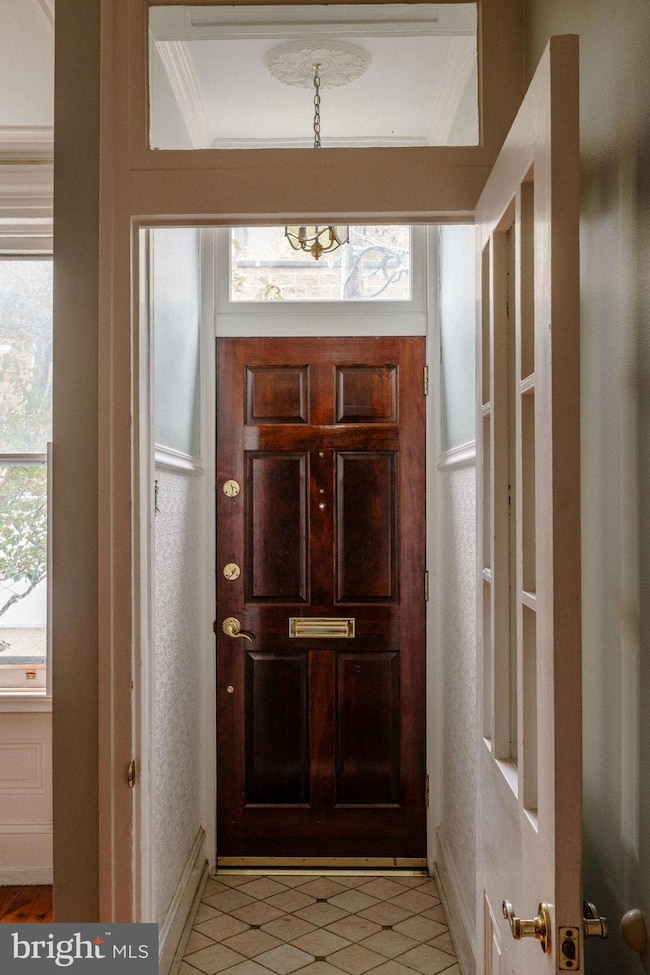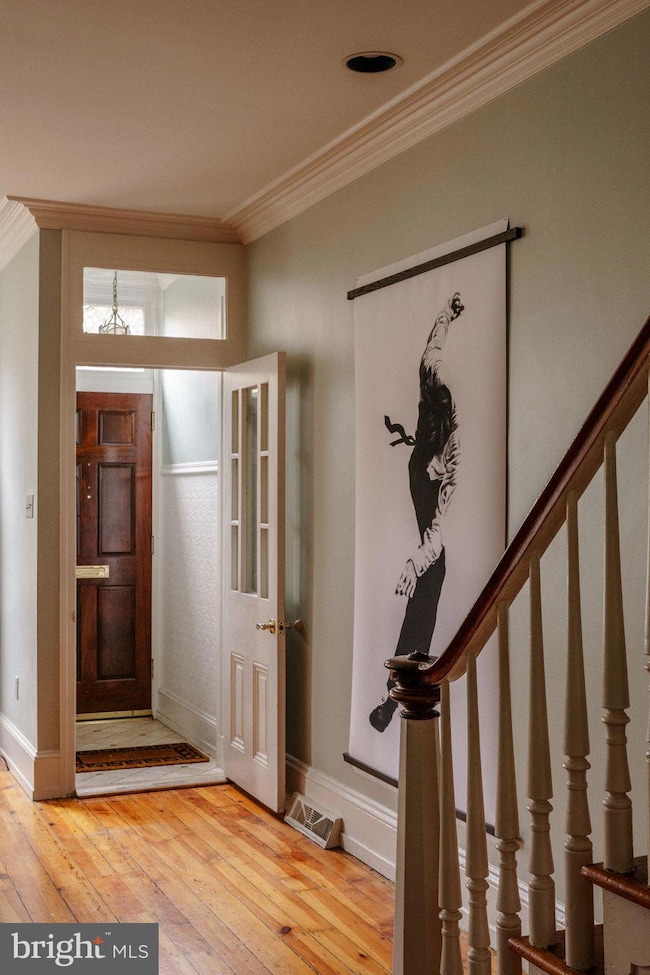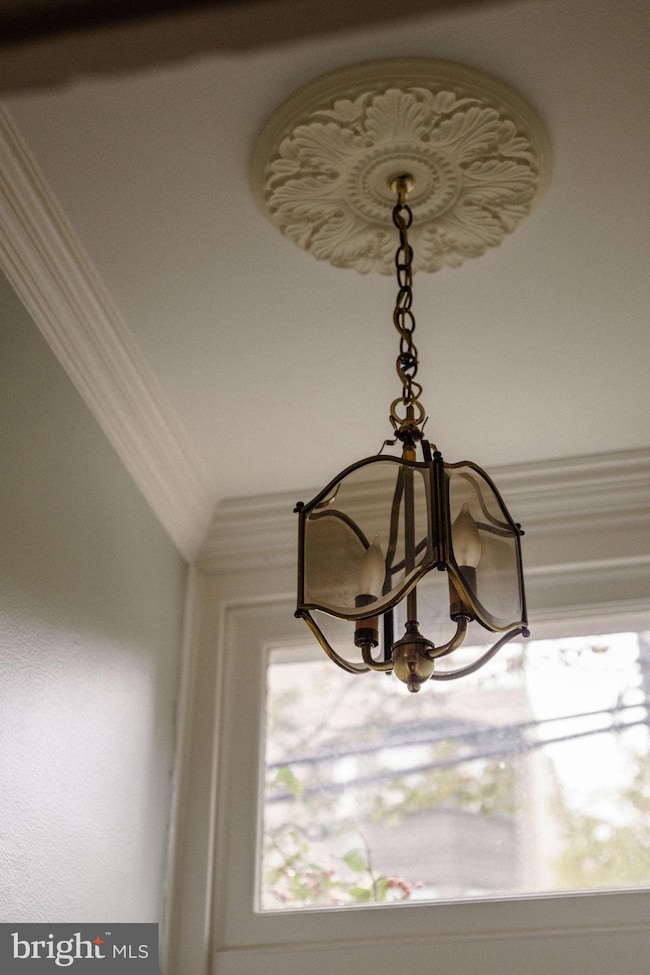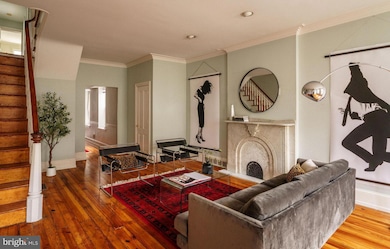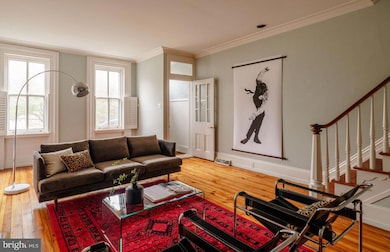2220 Brandywine St Philadelphia, PA 19130
Spring Garden NeighborhoodEstimated payment $5,025/month
Highlights
- Straight Thru Architecture
- No HOA
- 5-minute walk to The Oval
- 1 Fireplace
- Forced Air Heating and Cooling System
About This Home
Welcome to Spring Garden living at its finest, where timeless character meets modern comfort on one of the neighborhood’s most sought-after blocks. This beautifully renovated home blends elegance, warmth, and practicality in all the right ways. Every inch of this home has been thoughtfully designed and meticulously maintained, with a layout that just makes sense. Flexible, sunlit spaces, original charm, and the perfect balance of historic detail and modern ease. Step inside through the classic entry vestibule and into an inviting first floor where scale and proportion steal the show. The open living room features high ceilings, wide-board pine floors, crown molding, and a marble fireplace mantel that whispers “historic Philadelphia” in the best way. An elegant powder room and spacious dining area with side windows, more crown molding, and a coat closet make entertaining effortless. The kitchen is the heart of the home, bright, functional, and full of character. Painted wood cabinetry, granite countertops, a subway tile backsplash, gas cooking with exterior venting, and space for a breakfast table all come together beautifully. A door leads directly to your private fenced brick patio, perfect for grilling, gardening, or unwinding with a glass of wine after dinner. Upstairs, the second floor offers a primary suite you’ll actually look forward to retreating to, complete with an 8x8 walk-in dressing closet and a sleek, tile bath with an oversized shower and wide vanity. A lovely rear bedroom, full hall bath with soaking tub, and a light-filled laundry room make this level as functional as it is beautiful. The third floor features two additional bedrooms with pine floors, including one that opens directly onto an amazing roof deck, your private perch above the city with skyline views and open sky for days. Downstairs, a finished basement adds a whole new layer of living space, perfect for a media room, yoga studio, gym, or home office, with a second powder room and generous storage. With central air, gas heat, newer systems, and 200-amp electric, this home offers all the comforts of modern living within a classic architectural frame. Then, there’s the neighborhood. Fairmount isn’t just a place to live, it’s a lifestyle. You’re just steps from Philly’s most iconic cultural institutions. For the art lover and history buff, you are just blocks from the Ben Franklin Parkway, based upon the famous Champs-Elysees in Paris, where you'll find the Philadelphia Museum of Art, the Academy of Natural Sciences, The Rodin, The Barnes, and the Franklin Institute. And when you’re hungry? Fairmount Avenue is bursting with cafés, bistros, and bars that’ll keep your taste buds entertained. Runners, bikers, and outdoor enthusiasts, Kelly Drive, Boathouse Row, and the Schuylkill River are practically your backyard. The neighborhood comes alive in the summer as it is home to Philadelphia's largest outdoor events, parades, concerts, and races. The perfect blend of quiet, tree-lined charm with a side of vibrant city living, 2220 Brandywine Street is calling your name. Historic charm, modern sensibility, and rooftop views for days. Welcome home.
Listing Agent
(215) 620-8726 kristin.mcfeely@compass.com Compass RE License #RS288562 Listed on: 11/03/2025

Townhouse Details
Home Type
- Townhome
Est. Annual Taxes
- $6,635
Year Built
- Built in 1920
Lot Details
- 1,200 Sq Ft Lot
- Lot Dimensions are 16.00 x 75.00
Parking
- On-Street Parking
Home Design
- Straight Thru Architecture
- Block Foundation
- Masonry
Interior Spaces
- 1,907 Sq Ft Home
- Property has 3 Levels
- 1 Fireplace
- Finished Basement
Bedrooms and Bathrooms
- 4 Bedrooms
Utilities
- Forced Air Heating and Cooling System
- Natural Gas Water Heater
Community Details
- No Home Owners Association
- Spring Garden Subdivision
Listing and Financial Details
- Tax Lot 4033
- Assessor Parcel Number 152016100
Map
Home Values in the Area
Average Home Value in this Area
Tax History
| Year | Tax Paid | Tax Assessment Tax Assessment Total Assessment is a certain percentage of the fair market value that is determined by local assessors to be the total taxable value of land and additions on the property. | Land | Improvement |
|---|---|---|---|---|
| 2026 | $6,635 | $734,200 | $146,800 | $587,400 |
| 2025 | $6,635 | $734,200 | $146,800 | $587,400 |
| 2024 | $6,635 | $734,200 | $146,800 | $587,400 |
| 2023 | $6,635 | $696,000 | $139,200 | $556,800 |
| 2022 | $6,635 | $474,000 | $139,200 | $334,800 |
| 2021 | $6,635 | $0 | $0 | $0 |
| 2020 | $6,635 | $0 | $0 | $0 |
| 2019 | $6,635 | $0 | $0 | $0 |
| 2018 | $6,635 | $0 | $0 | $0 |
| 2017 | $6,635 | $0 | $0 | $0 |
| 2016 | $6,635 | $0 | $0 | $0 |
| 2015 | $46,315 | $0 | $0 | $0 |
| 2014 | -- | $523,200 | $72,960 | $450,240 |
| 2012 | -- | $50,560 | $10,136 | $40,424 |
Property History
| Date | Event | Price | List to Sale | Price per Sq Ft | Prior Sale |
|---|---|---|---|---|---|
| 11/12/2025 11/12/25 | Pending | -- | -- | -- | |
| 11/03/2025 11/03/25 | For Sale | $850,000 | +10.4% | $446 / Sq Ft | |
| 11/23/2021 11/23/21 | Sold | $770,000 | -1.9% | $404 / Sq Ft | View Prior Sale |
| 10/04/2021 10/04/21 | Pending | -- | -- | -- | |
| 09/23/2021 09/23/21 | For Sale | $785,000 | +37.7% | $412 / Sq Ft | |
| 12/01/2015 12/01/15 | Sold | $570,000 | -5.0% | $299 / Sq Ft | View Prior Sale |
| 10/16/2015 10/16/15 | Pending | -- | -- | -- | |
| 09/18/2015 09/18/15 | Price Changed | $599,900 | -4.6% | $315 / Sq Ft | |
| 08/31/2015 08/31/15 | For Sale | $629,000 | -- | $330 / Sq Ft |
Purchase History
| Date | Type | Sale Price | Title Company |
|---|---|---|---|
| Deed | $770,000 | Commonground Abstract | |
| Deed | $570,000 | None Available | |
| Deed | $166,700 | -- |
Mortgage History
| Date | Status | Loan Amount | Loan Type |
|---|---|---|---|
| Previous Owner | $616,000 | New Conventional | |
| Previous Owner | $417,000 | New Conventional |
Source: Bright MLS
MLS Number: PAPH2555366
APN: 152016100
- 528 N 22nd St
- 2228 Green St
- 2201 5 Green St
- 2214 Mount Vernon St
- 2217 Mount Vernon St
- 2019 Spring Garden St Unit 2R
- 2100 Hamilton St Unit 2D
- 2100 Hamilton St Unit 9D
- 2100 Hamilton St Unit 6A
- 2100 Hamilton St Unit 3B
- 2100 Hamilton St Unit 6D
- 2100 Hamilton St Unit 2C
- 2330 Fairmount Ave Unit A
- 1206 Wallace St
- 2000 Mount Vernon St
- 2317 Fairmount Ave
- 1935 Spring Garden St
- 2001 Hamilton St Unit 1205
- 2001 Hamilton St Unit 925
- 2001 Hamilton St Unit 1024
