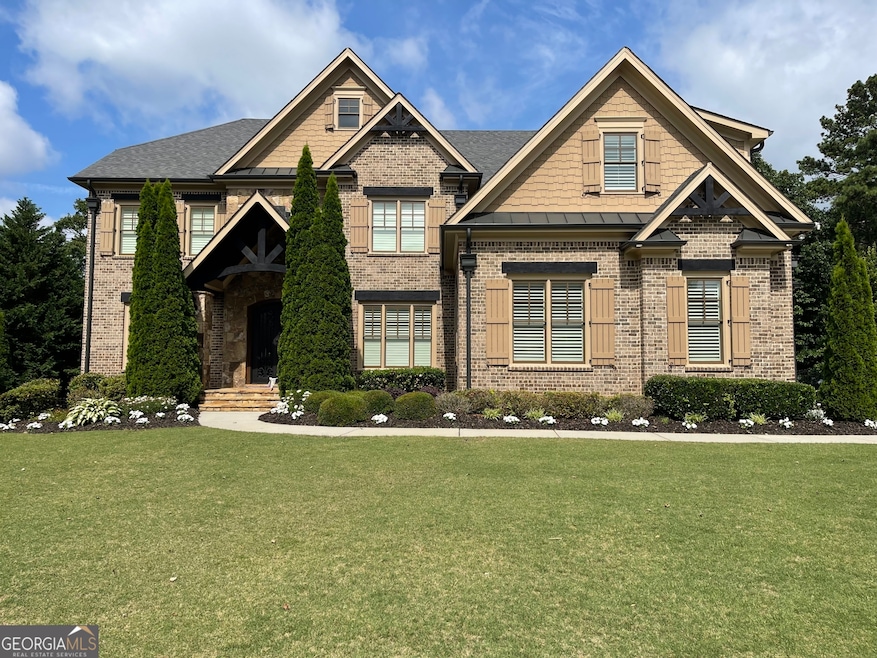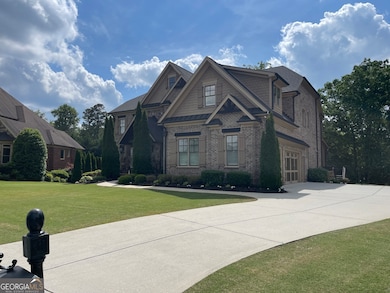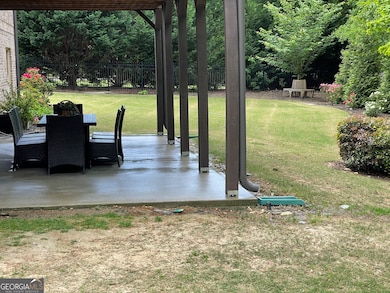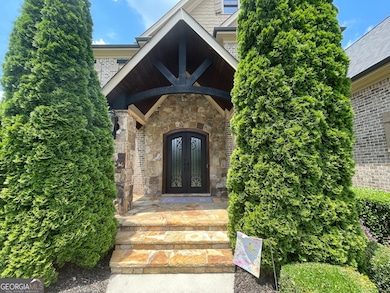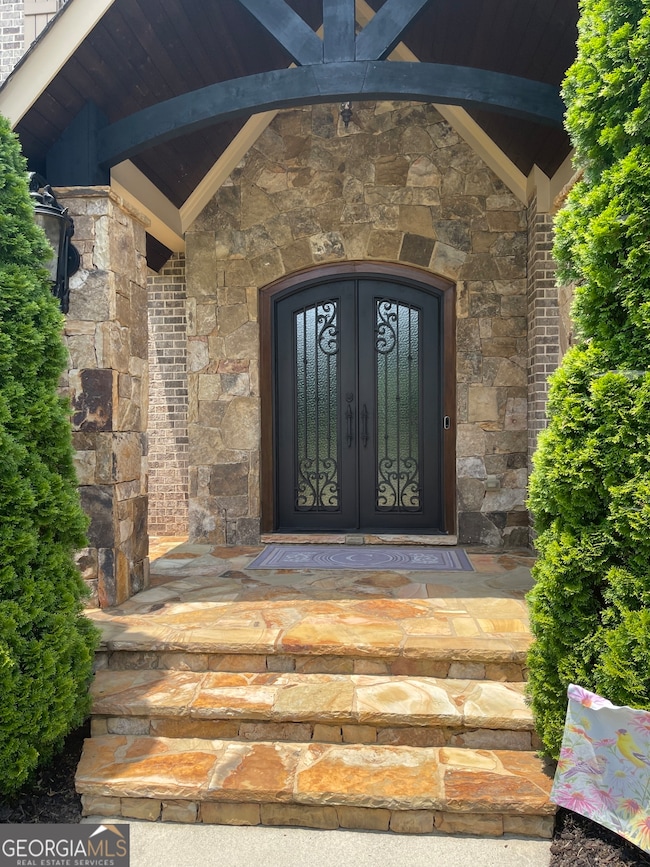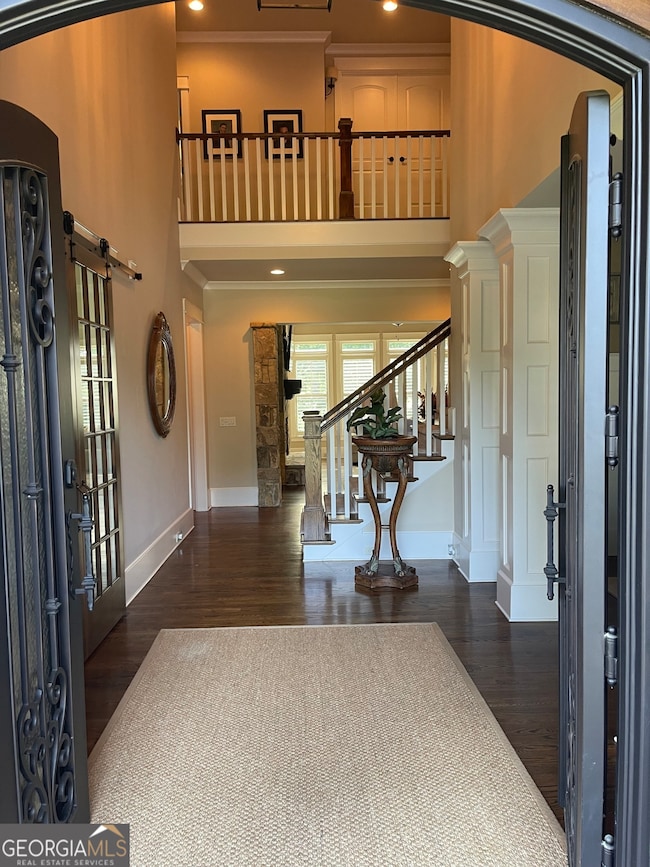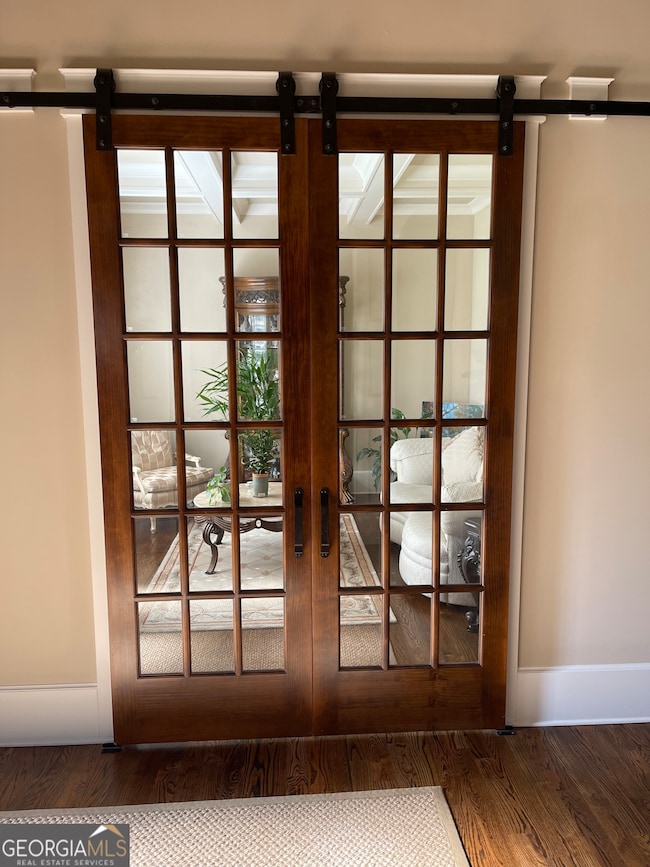2220 Cambridge Hill Ct Dacula, GA 30019
Estimated payment $7,904/month
Highlights
- Covered Dock
- Golf Course Community
- Home Theater
- Puckett's Mill Elementary School Rated A
- Fitness Center
- Craftsman Architecture
About This Home
Stunning Custom Craftsman in prestigious Cambridge at Hamilton Mill - Dacula, GA 6 Bedrooms | 5.5 Bathrooms | 3-Car Garage | Movie Theater | EV Charging | Mill Creek Schools Welcome to this meticulously maintained custom-built 2014 Pottery Barn-style craftsman located in the desirable Cambridge section of Hamilton Mill, within the Mill Creek School Cluster in Dacula, GA. Step through grand double wrought-iron doors into a soaring two-story foyer, where elegance meets functionality. This 6-bedroom, 5.5-bathroom masterpiece features solid hardwood floors throughout both the main and upper levels, showcasing true craftsmanship in every detail. Main Level Highlights: Formal dining room with beamed ceiling and board & batten walls - seats 12 for those memorable gatherings. Opposite the dining room: a flex space with coffered ceiling and barn doors - perfect for a sitting room, music room, office, or playroom. Oversized guest suite on main with ensuite bath and wheelchair accessibility - ideal for multigenerational living. Chef's dream kitchen: Six-burner Wolf gas cooktop with griddle Double ovens & prep sink Oversized island and massive walk-in pantry Open-concept family room with coffered ceilings, three stone columns, and a floor-to-ceiling gas fireplace. Mudroom/drop zone off the kitchen leads to an oversized 3-car garage with EV charging. Upper Level Retreat: Expansive primary suite with coffered ceiling and a luxury ensuite spa bath: Jetted tub, oversized shower, makeup vanity, and boutique-style custom closet. 3 spacious secondary bedrooms: 2 share a Jack-and-Jill bath 1 has a private ensuite Large laundry room with sink - accessible from both hallway and primary closet. Huge media room currently used as a home office/study with custom built-ins. Terrace Level Features: 6th bedroom with custom bunk beds for four + full bath Second laundry room Fully functional home theater with: 120-inch screen, projector, surround sound Snack & beverage concession area Unfinished areas framed and ready for: Club bar, game room, or guest suite Includes HVAC, plumbing, and ample storage space Outdoor Living: Oversized deck with wood-burning fireplace Matching covered patio below Fully fenced backyard Professionally landscaped and maintained Systems & Utilities: 4 Trane A/C units and furnaces 2 water heaters (gas + electric) Built in 2014 and maintained to perfection This home checks every box - luxury, space, functionality, and entertainment. Located in one of Gwinnett County's top school districts, with access to parks, shopping, and I-85. You truly have to see this one in person to appreciate all it offers.
Home Details
Home Type
- Single Family
Est. Annual Taxes
- $14,500
Year Built
- Built in 2014
Lot Details
- 0.43 Acre Lot
- Wood Fence
- Level Lot
- Garden
HOA Fees
- $100 Monthly HOA Fees
Home Design
- Craftsman Architecture
- Brick Frame
- Four Sided Brick Exterior Elevation
Interior Spaces
- 3-Story Property
- Beamed Ceilings
- Tray Ceiling
- High Ceiling
- Ceiling Fan
- Wood Burning Stove
- Fireplace With Gas Starter
- Fireplace Features Masonry
- Double Pane Windows
- Mud Room
- Entrance Foyer
- Family Room with Fireplace
- 2 Fireplaces
- Home Theater
- Wood Flooring
- Pull Down Stairs to Attic
Kitchen
- Walk-In Pantry
- Double Oven
- Dishwasher
- Wolf Appliances
- Kitchen Island
- Disposal
Bedrooms and Bathrooms
- Walk-In Closet
Laundry
- Laundry Room
- Laundry on upper level
Finished Basement
- Partial Basement
- Interior and Exterior Basement Entry
- Boat door in Basement
- Finished Basement Bathroom
- Natural lighting in basement
Parking
- 3 Parking Spaces
- Side or Rear Entrance to Parking
Accessible Home Design
- Accessible Doors
Outdoor Features
- Covered Dock
- Deck
Schools
- Pucketts Mill Elementary School
- Frank N Osborne Middle School
- Mill Creek High School
Utilities
- Forced Air Zoned Heating and Cooling System
- Heating System Uses Natural Gas
- Electric Water Heater
- Phone Available
- Cable TV Available
Community Details
Overview
- Association fees include ground maintenance
- Cambridge At Hamilton Mill Subdivision
- Electric Vehicle Charging Station
- Community Lake
Amenities
- Clubhouse
Recreation
- Golf Course Community
- Tennis Courts
- Community Playground
- Fitness Center
- Community Pool
Map
Home Values in the Area
Average Home Value in this Area
Tax History
| Year | Tax Paid | Tax Assessment Tax Assessment Total Assessment is a certain percentage of the fair market value that is determined by local assessors to be the total taxable value of land and additions on the property. | Land | Improvement |
|---|---|---|---|---|
| 2025 | $15,260 | $445,360 | $68,200 | $377,160 |
| 2024 | $14,531 | $404,400 | $71,200 | $333,200 |
| 2023 | $14,531 | $408,960 | $71,200 | $337,760 |
| 2022 | $12,281 | $341,040 | $67,600 | $273,440 |
| 2021 | $11,078 | $301,760 | $64,560 | $237,200 |
| 2020 | $11,151 | $301,760 | $64,560 | $237,200 |
| 2019 | $10,056 | $282,240 | $54,400 | $227,840 |
| 2018 | $10,086 | $282,240 | $54,400 | $227,840 |
| 2016 | $9,282 | $258,920 | $45,600 | $213,320 |
| 2015 | $8,211 | $228,000 | $36,000 | $192,000 |
| 2014 | $1,200 | $32,400 | $32,400 | $0 |
Property History
| Date | Event | Price | List to Sale | Price per Sq Ft |
|---|---|---|---|---|
| 11/04/2025 11/04/25 | For Sale | $1,249,000 | -- | $198 / Sq Ft |
Purchase History
| Date | Type | Sale Price | Title Company |
|---|---|---|---|
| Warranty Deed | $570,000 | -- | |
| Warranty Deed | $175,000 | -- |
Mortgage History
| Date | Status | Loan Amount | Loan Type |
|---|---|---|---|
| Open | $416,000 | New Conventional |
Source: Georgia MLS
MLS Number: 10637772
APN: 3-002A-292
- 3053 Cambridge Hill Dr
- 2230 Cambridge Hill Ct
- 2996 Cambridge Hill Dr
- 3119 Tadmore Ct
- 2128 Town Manor Ct
- 3225 Mary Todd Ln
- 2107 Town Manor Ct
- 2180 Enclave Mill Dr
- 2005 Hamilton Creek Pkwy
- 2205 Enclave Mill Dr
- 3410 Enclave Mill Ct
- 2340 Cain Cir
- 2585 Millwater Crossing
- 2092 Bakers Mill Rd
- 2455 Millwater Crossing
- 3969 Walkers Ridge Ct
- 2970 Waverly Place Dr
- 3155 Mary Todd Ln
- 2113 Stancil Point Dr
- 3198 Booths Ct
- 2150 Lakeway Dr
- 2868 Evonshire Ln
- 709 Alcovy Ml Park
- 1795 Millside Terrace
- 3009 Morgan Spring Trail
- 3595 Greenside Ct Unit B
- 3208 Milstead Walk Way
- 3445 Morgan Rd
- 2730 General Lee Way NE Unit ID1254385P
- 2593 Creek Station Dr Unit ID1254398P
- 408 Elkhorn Glen Ct
- 3104 Pucketts Mill Rd Unit ID1254397P
- 1852 Auburn Rd Unit Grantview
- 1852 Auburn Rd Unit Martin
- 1852 Auburn Rd Unit Riverbrook
- 2792 Misty Ivy Dr
- 2299 Misty Ivy Ct
