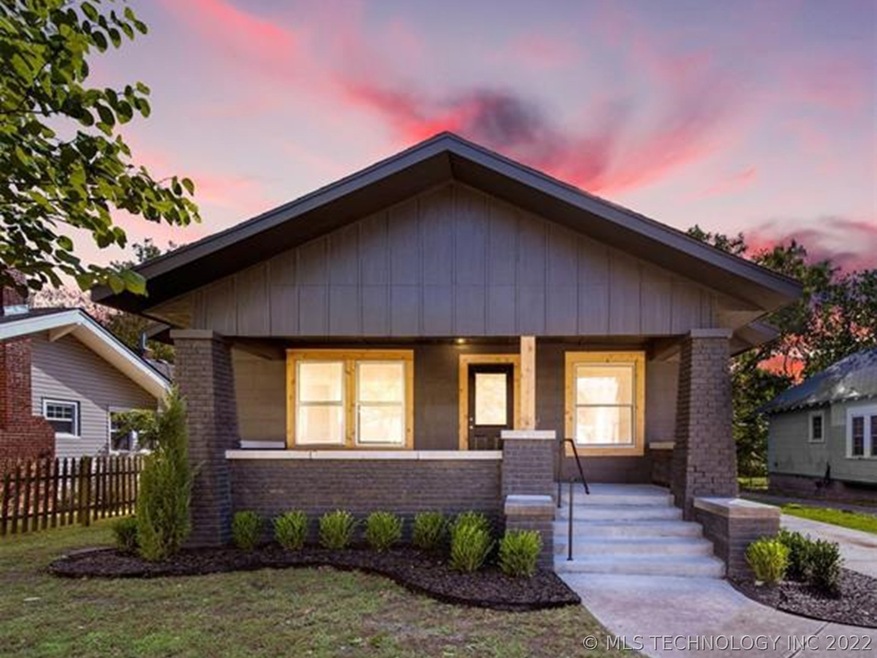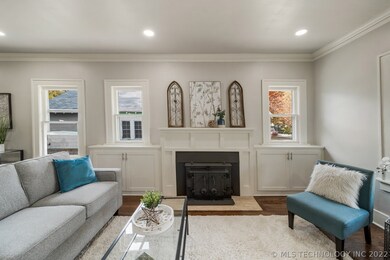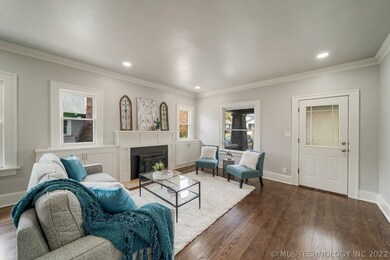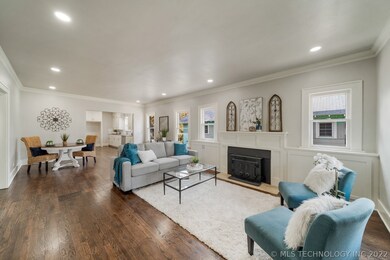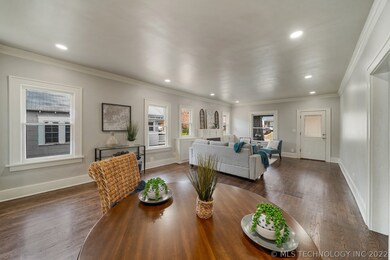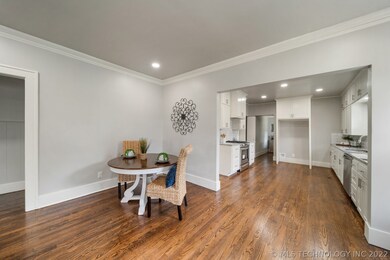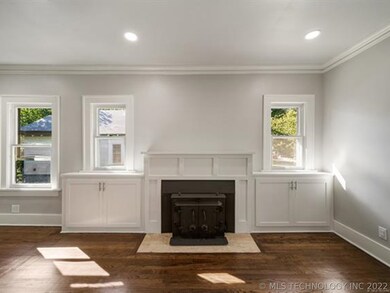
2220 E 7th St Tulsa, OK 74104
Kendall-Whittier NeighborhoodHighlights
- Craftsman Architecture
- Wood Flooring
- Granite Countertops
- Mature Trees
- High Ceiling
- No HOA
About This Home
As of January 2022This midtown charmer is completely remodeled and updated throughout. Tons of natural light, all new kitchen appliances, wood floors, new bathroom & shower in master, Indoor upstairs laundry, updated main bath with tile and beautiful floors. Detached garage with work area. Centrally located with access to everything. This home just needs you!
Last Agent to Sell the Property
EnVision Property Consultants License #159934 Listed on: 10/30/2021
Home Details
Home Type
- Single Family
Est. Annual Taxes
- $987
Year Built
- Built in 1923
Lot Details
- 7,100 Sq Ft Lot
- North Facing Home
- Property is Fully Fenced
- Chain Link Fence
- Mature Trees
Parking
- 1 Car Garage
- Workshop in Garage
Home Design
- Craftsman Architecture
- Wood Frame Construction
- Fiberglass Roof
- HardiePlank Type
- Asphalt
Interior Spaces
- 1-Story Property
- High Ceiling
- Ceiling Fan
- Gas Log Fireplace
- Wood Frame Window
- Crawl Space
- Fire and Smoke Detector
- Washer and Electric Dryer Hookup
Kitchen
- Gas Oven
- Gas Range
- Plumbed For Ice Maker
- Dishwasher
- Granite Countertops
- Disposal
Flooring
- Wood
- Carpet
- Tile
Bedrooms and Bathrooms
- 3 Bedrooms
- 2 Full Bathrooms
Schools
- Kendall Whittier Elementary School
- Hale Middle School
- Hale High School
Utilities
- Zoned Heating and Cooling
- Heating System Uses Gas
- Programmable Thermostat
- Gas Water Heater
Additional Features
- Ventilation
- Covered patio or porch
Community Details
- No Home Owners Association
- Hillcrest Addn Subdivision
Ownership History
Purchase Details
Home Financials for this Owner
Home Financials are based on the most recent Mortgage that was taken out on this home.Purchase Details
Home Financials for this Owner
Home Financials are based on the most recent Mortgage that was taken out on this home.Purchase Details
Purchase Details
Home Financials for this Owner
Home Financials are based on the most recent Mortgage that was taken out on this home.Purchase Details
Home Financials for this Owner
Home Financials are based on the most recent Mortgage that was taken out on this home.Purchase Details
Similar Homes in the area
Home Values in the Area
Average Home Value in this Area
Purchase History
| Date | Type | Sale Price | Title Company |
|---|---|---|---|
| Warranty Deed | $275,000 | First American Title | |
| Warranty Deed | $121,000 | Titan Title & Closing Llc | |
| Interfamily Deed Transfer | -- | None Available | |
| Warranty Deed | -- | Executives Title & Escrow | |
| Trustee Deed | $73,500 | None Available | |
| Quit Claim Deed | -- | None Available |
Mortgage History
| Date | Status | Loan Amount | Loan Type |
|---|---|---|---|
| Open | $263,750 | New Conventional | |
| Previous Owner | $91,200 | Credit Line Revolving | |
| Previous Owner | $71,874 | FHA |
Property History
| Date | Event | Price | Change | Sq Ft Price |
|---|---|---|---|---|
| 01/05/2022 01/05/22 | Sold | $275,000 | -0.4% | $174 / Sq Ft |
| 10/29/2021 10/29/21 | Pending | -- | -- | -- |
| 10/29/2021 10/29/21 | For Sale | $276,000 | +128.1% | $175 / Sq Ft |
| 06/14/2021 06/14/21 | Sold | $121,000 | +0.8% | $77 / Sq Ft |
| 05/13/2021 05/13/21 | Pending | -- | -- | -- |
| 05/13/2021 05/13/21 | For Sale | $120,000 | +63.9% | $76 / Sq Ft |
| 07/10/2013 07/10/13 | Sold | $73,200 | -2.3% | $46 / Sq Ft |
| 01/11/2013 01/11/13 | Pending | -- | -- | -- |
| 01/11/2013 01/11/13 | For Sale | $74,900 | -- | $47 / Sq Ft |
Tax History Compared to Growth
Tax History
| Year | Tax Paid | Tax Assessment Tax Assessment Total Assessment is a certain percentage of the fair market value that is determined by local assessors to be the total taxable value of land and additions on the property. | Land | Improvement |
|---|---|---|---|---|
| 2024 | $3,839 | $19,922 | $2,095 | $17,827 |
| 2023 | $3,839 | $30,250 | $2,200 | $28,050 |
| 2022 | $1,774 | $13,310 | $2,200 | $11,110 |
| 2021 | $1,005 | $7,612 | $963 | $6,649 |
| 2020 | $987 | $7,578 | $959 | $6,619 |
| 2019 | $1,004 | $7,328 | $927 | $6,401 |
| 2018 | $973 | $7,085 | $896 | $6,189 |
| 2017 | $971 | $8,085 | $1,023 | $7,062 |
| 2016 | $951 | $8,085 | $1,023 | $7,062 |
| 2015 | $953 | $8,085 | $1,023 | $7,062 |
| 2014 | $944 | $8,085 | $1,023 | $7,062 |
Agents Affiliated with this Home
-
J
Seller's Agent in 2022
Julie Shew-dikeman
EnVision Property Consultants
(918) 607-0747
2 in this area
125 Total Sales
-
C
Buyer's Agent in 2022
Chelsea Penn
Keller Williams Preferred
(918) 496-2252
1 in this area
23 Total Sales
-

Seller's Agent in 2013
Melanie Coon
Coldwell Banker Select
(918) 521-1990
115 Total Sales
Map
Source: MLS Technology
MLS Number: 2137556
APN: 18650-93-06-11540
- 601 S Yorktown Ave
- 2216 E 8th St
- 2441 E 8th St
- 1737 E 8th St
- 1135 S Lewis Place
- 2052 E 12th Place
- 2317 E 13th St
- 2043 E 13th St
- 728 S Trenton Ave
- 105 S Wheeling Ave
- 1911 E 13th Place
- 1204 S Columbia Ave
- 1315 S Atlanta Place
- 1227 S Birmingham Place
- 2020 E 14th St
- 2648 E 2nd St
- 1904 E 14th St
- 2620 E 13th Place
- 1244 S Columbia Place
- 1768 E 14th Place
