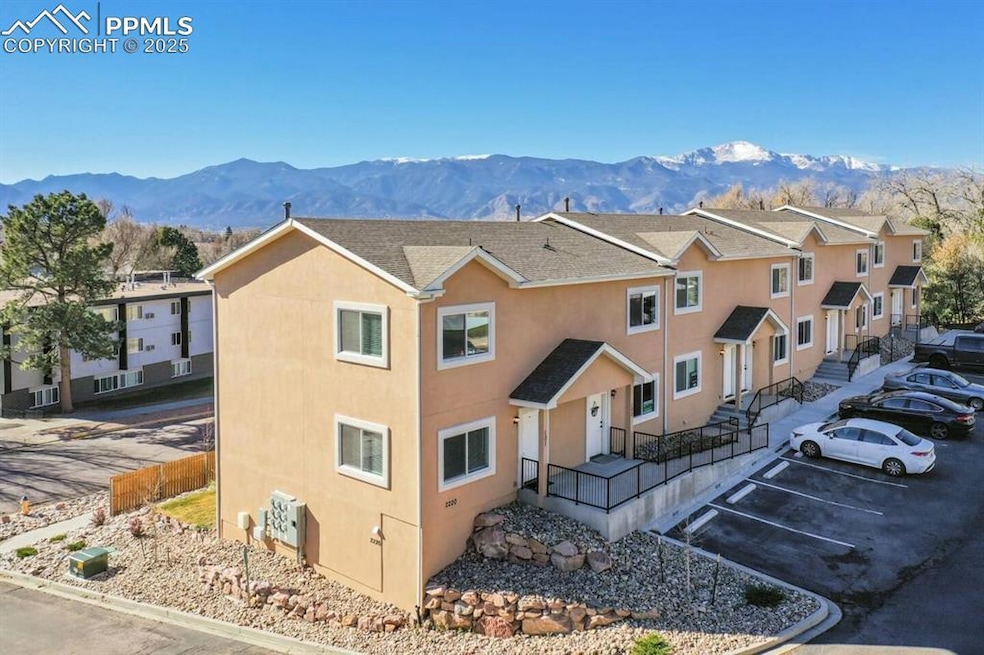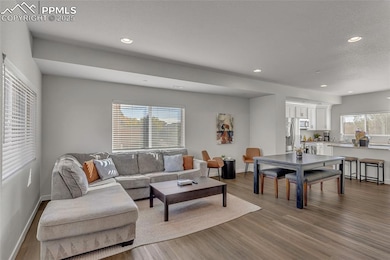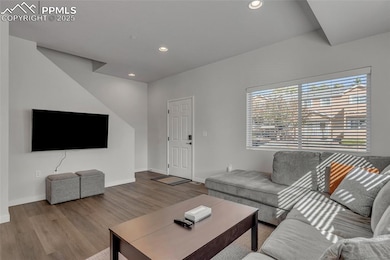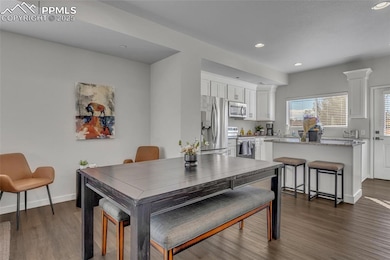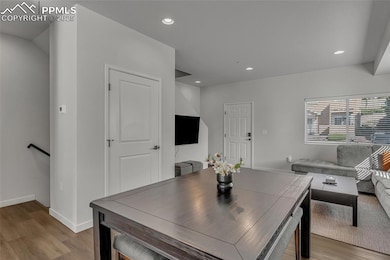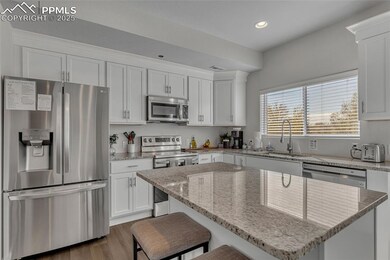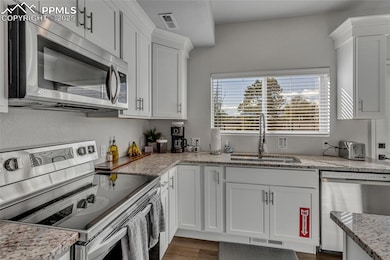2220 E La Salle St Unit 107 Colorado Springs, CO 80909
Knob Hill NeighborhoodEstimated payment $2,512/month
Highlights
- Views of Pikes Peak
- New Construction
- Hiking Trails
- Golf Course Community
- Property is near a park
- Park
About This Home
Introducing a luxurious new home nestled in the heart of Colorado Springs! This lock-and-leave property is perfect for those seeking a low-maintenance lifestyle without compromising on luxury. Just east of Patty Jewett Golf Course, it backs to Rock Island Trail, is two minutes to shopping and restaurants, five minutes to downtown Colorado Springs, I-25, or Powers. This 2-story home was completed in 2022 with all the modern amenities plus great features like a rentable walk-out basement and sweeping views of Pikes Peak and Cheyenne Mountain. You'll enjoy modern features simply not found in older construction, like 9ft ceilings on every level, upper level laundry, and a fire suppression system. The gorgeous kitchen includes full-overlay, 42" cabinetry, granite counters, all stainless steel appliances including refrigerator, stove, dishwasher, and microwave. This is the only floor plan currently available with the popular 4 bedrooms, 3.5 bathrooms, and kitchen pantry in each unit. A short-term rental permit is available for this unit, giving it huge investment potential.
Listing Agent
Better Homes and Gardens Real Estate Kenney & Company Brokerage Phone: 719-550-1515 Listed on: 04/17/2025

Co-Listing Agent
Better Homes and Gardens Real Estate Kenney & Company Brokerage Phone: 719-550-1515
Property Details
Home Type
- Condominium
Est. Annual Taxes
- $1,916
Year Built
- Built in 2021 | New Construction
Lot Details
- Back Yard Fenced
- Landscaped
HOA Fees
- $244 Monthly HOA Fees
Parking
- 2 Car Garage
- Assigned Parking
Property Views
- Pikes Peak
- Mountain
Home Design
- Shingle Roof
- Stucco
Interior Spaces
- 1,924 Sq Ft Home
- 2-Story Property
- Ceiling height of 9 feet or more
- Ceiling Fan
Kitchen
- Oven
- Microwave
- Dishwasher
- Disposal
Flooring
- Carpet
- Luxury Vinyl Tile
Bedrooms and Bathrooms
- 4 Bedrooms
Laundry
- Laundry on upper level
- Electric Dryer Hookup
Basement
- Walk-Out Basement
- Basement Fills Entire Space Under The House
Location
- Property is near a park
- Property is near public transit
- Property is near schools
- Property is near shops
Utilities
- Forced Air Heating and Cooling System
- 220 Volts in Kitchen
Community Details
Overview
- Association fees include common utilities, insurance, lawn, ground maintenance, management, snow removal, trash removal
- Built by Tara Custom Homes
Recreation
- Golf Course Community
- Park
- Hiking Trails
- Trails
Map
Home Values in the Area
Average Home Value in this Area
Tax History
| Year | Tax Paid | Tax Assessment Tax Assessment Total Assessment is a certain percentage of the fair market value that is determined by local assessors to be the total taxable value of land and additions on the property. | Land | Improvement |
|---|---|---|---|---|
| 2025 | $1,068 | $26,040 | -- | -- |
| 2024 | $958 | $23,620 | $4,290 | $19,330 |
| 2022 | $437 | $7,810 | $2,430 | $5,380 |
Property History
| Date | Event | Price | List to Sale | Price per Sq Ft |
|---|---|---|---|---|
| 11/17/2025 11/17/25 | Price Changed | $400,000 | -2.4% | $208 / Sq Ft |
| 06/10/2025 06/10/25 | Price Changed | $410,000 | +3.8% | $213 / Sq Ft |
| 04/17/2025 04/17/25 | For Sale | $395,000 | -- | $205 / Sq Ft |
Purchase History
| Date | Type | Sale Price | Title Company |
|---|---|---|---|
| Warranty Deed | -- | None Listed On Document |
Source: Pikes Peak REALTOR® Services
MLS Number: 9681919
APN: 64043-05-072
- 2220 E La Salle St Unit 105
- 2250 E La Salle St Unit 102
- 2102 Mount Vernon St
- 1531 Swope Ave
- 2327 Mount Vernon St
- 2014 Afton Way
- 2523 E La Salle St
- 2507 Mount Vernon St
- 2108 Eagle View Dr
- 2430 Palmer Park Blvd Unit C-303
- 2450 Palmer Park Blvd Unit F3
- 1504 Tweed St
- 1425 Prairie Rd
- 1417 Prairie Rd
- 2227 Monteagle St
- 1422 Iowa Ave
- 2207 Mcarthur Ave
- 1460 Bellaire Dr
- 2574 Mount Vernon St
- 2330 Eagle View Dr
- 1930 E La Salle St
- 2168 Pheasant Place
- 1824 E San Rafael St
- 1129 Bennett Ave
- 1304 E San Miguel St
- 2617 E Uintah St Unit D
- 2617 E Uintah St Unit A
- 2770 E Uintah St
- 1134 N Foote Ave Unit B
- 1134 N Foote Ave Unit A
- 1120 Yuma St Unit A
- 1120 Yuma St Unit B
- 1120 Yuma St Unit C
- 1120 Yuma St Unit D
- 1134 N Foote Ave
- 2634 E Yampa St
- 914 Alexander Rd Unit A
- 815 E Hills Rd
- 825 Yuma St
- 2512 E Monument St Unit 2512
