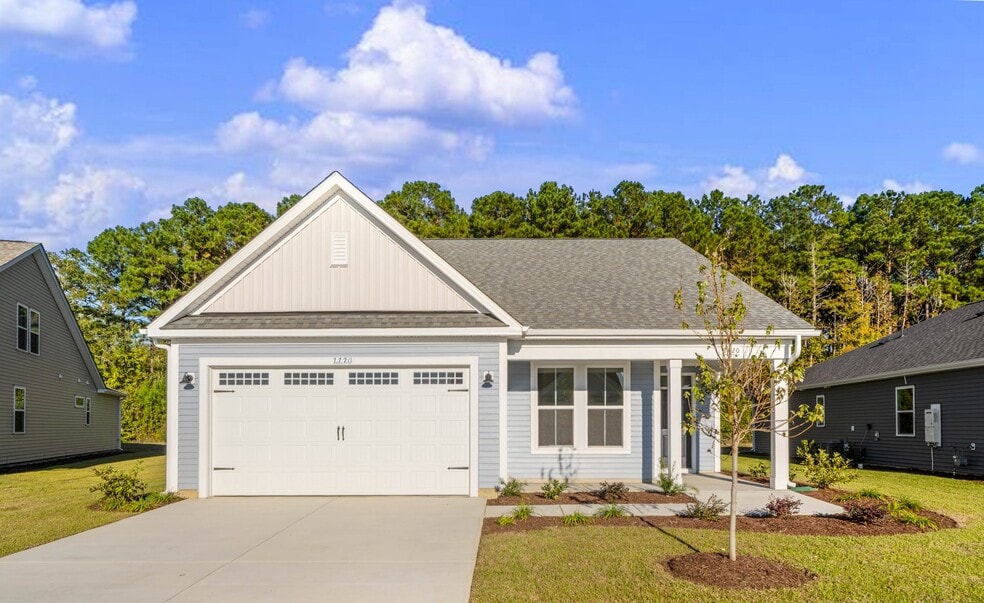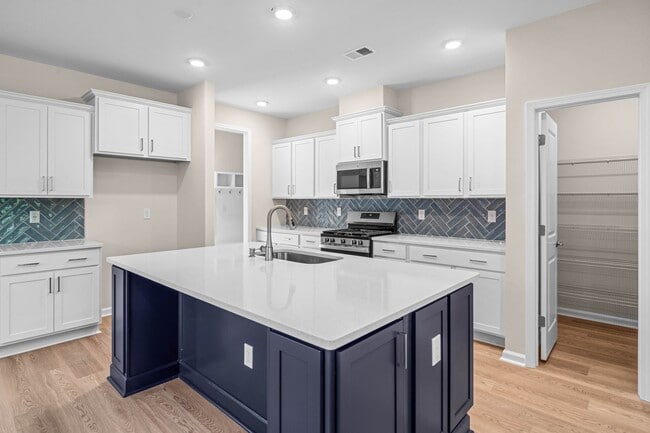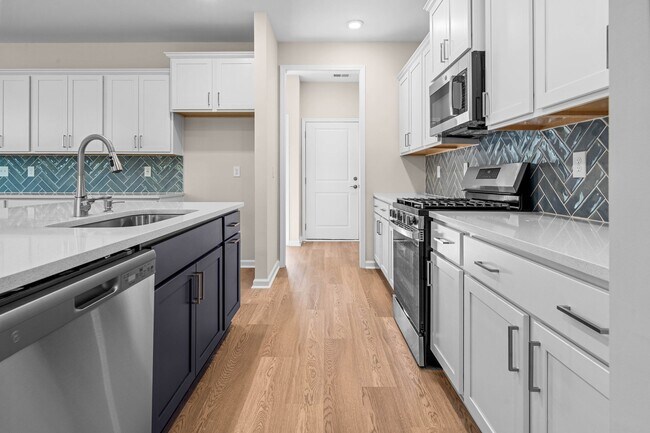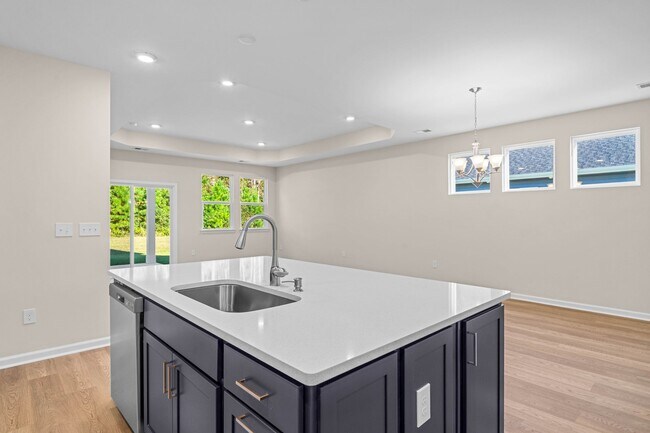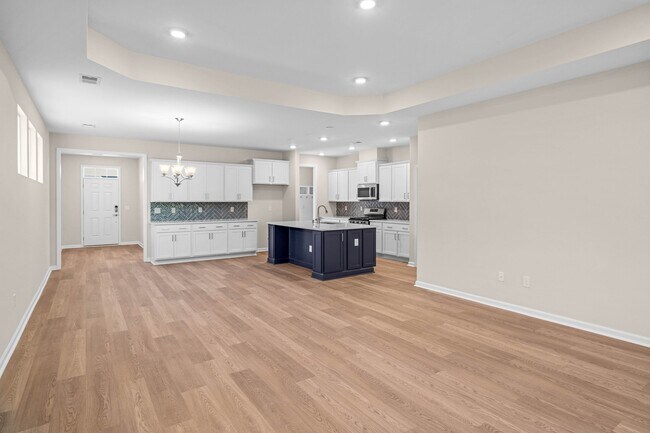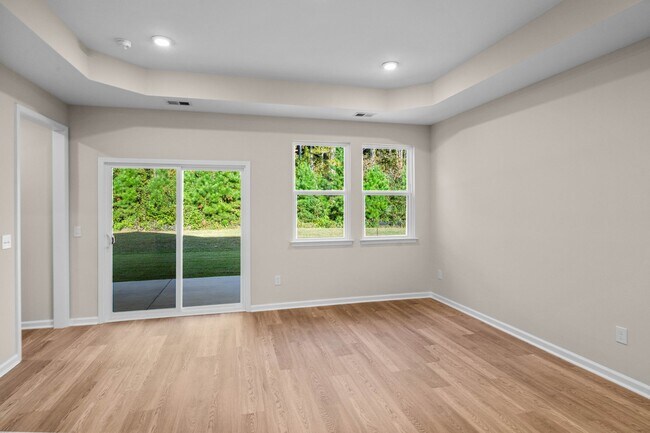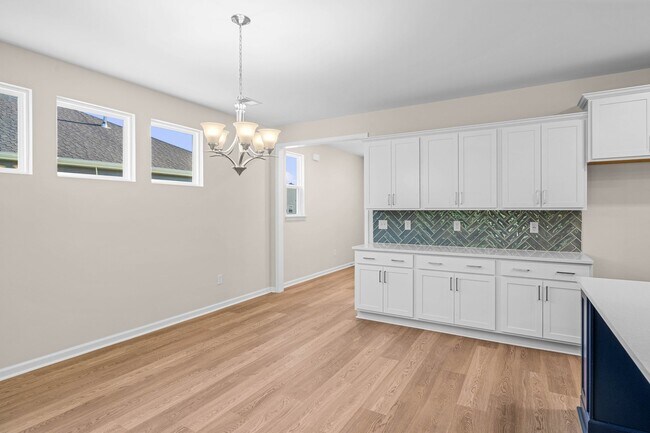
Estimated payment $2,230/month
Highlights
- New Construction
- Pickleball Courts
- Dog Park
- Community Pool
- Soaking Tub
- 1-Story Property
About This Home
The Wren is the perfect combination of an open floor plan and functionality starting with over 1,790 square feet. Upon entering from the covered front porch, the wide-open foyer leads to a generous dining area, kitchen, and great room. A private study or optional third bedroom is on the left as you enter. Whether you’re looking for an abundance of counter space, added seating, or a more intimate gathering area, this model’s options will serve as the solution. Beyond the open living space, find a stunning Owner's suite complete with a tray ceiling, enormous walk-in closet, double vanity, and a seated shower. Go ahead, kick your feet up, sit back, and relax among the day-to-day comforts and spaciousness of the Wren!
Sales Office
| Monday - Saturday |
10:00 AM - 5:00 PM
|
| Sunday |
12:00 PM - 5:00 PM
|
Home Details
Home Type
- Single Family
HOA Fees
- $76 Monthly HOA Fees
Parking
- 2 Car Garage
Taxes
- No Local Improvements District Tax
Home Design
- New Construction
Interior Spaces
- 1-Story Property
Bedrooms and Bathrooms
- 3 Bedrooms
- 2 Full Bathrooms
- Soaking Tub
Community Details
Overview
- Association fees include ground maintenance
Recreation
- Pickleball Courts
- Bocce Ball Court
- Community Pool
- Dog Park
Map
Other Move In Ready Homes in Heritage Park at Longs
About the Builder
- 520 Sheepbridge Way
- 512 Sheepbridge Way
- 509 Sheepbridge Way
- The Willows
- Heritage Park at Longs
- 2215 Flatleaf Ct
- 2134 Gooseberry Way
- 2142 Gooseberry Way
- 2154 Gooseberry Way
- 2162 Gooseberry Way
- 472 Cypress Preserve Cir
- Cypress Ridge - The Boardwalk Series
- 247 Stillbrook Dr Unit Lot 63 Oak II Floor
- 243 Stillbrook Dr Unit Lot 64 Sewee Floor P
- 239 Stillbrook Dr Unit Lot 65 Key Largo 4
- 255 Stillbrook Dr Unit Lot 61 Sullivan Plan
- 259 Stillbrook Dr Unit Lot 60 Oak II Floor
- 235 Stillbrook Dr Unit Lot 66 Kokomo Floor
- 251 Stillbrook Dr Unit Lot 62 Indigo C
- 267 Stillbrook Dr Unit Lot 58 Caymen Floor
