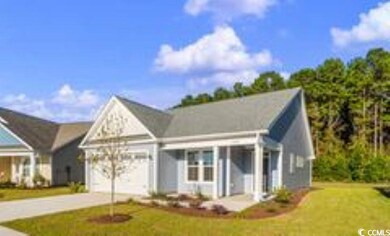Estimated payment $2,292/month
About This Home
ESTIMATED COMPLETION AUG/SEP 2025. The Wren is the perfect combination of an open floor plan and functionality. Upon entering from the covered front porch, the wide-open foyer leads to a generous dining area, kitchen, and great room. A bedroom is on the left as you enter. The kitchen includes a bounty of cabinet space. Beautiful tray ceilings in primary bedroom and living room. Whether you’re looking for an abundance of counter space, added seating, or a more intimate gathering area, this model’s options will serve as the solution. **Pictures shown are of a similar model home and may not reflect actual included options in this home.**
Open House Schedule
-
Friday, October 31, 202512:00 to 3:00 pm10/31/2025 12:00:00 PM +00:0010/31/2025 3:00:00 PM +00:00Come take a look at the beautiful Wren floor plan with almost 1,800 heated square feet with open floor plan, gourmet kitchen island, two guest bedrooms, two full bathrooms, and an owner's suite with trayed ceiling and a walk-in closet! Too much to list! If you want more information, Randy at 631-457-0932, to take you on a tour of this home or one of our many other floorplans!Add to Calendar
-
Saturday, November 01, 202512:00 to 3:00 pm11/1/2025 12:00:00 PM +00:0011/1/2025 3:00:00 PM +00:00Come take a look at the beautiful Wren floor plan with almost 1,800 heated square feet with open floor plan, gourmet kitchen island, two guest bedrooms, two full bathrooms, and an owner's suite with trayed ceiling and a walk-in closet! Too much to list! If you want more information, Randy at 631-457-0932, to take you on a tour of this home or one of our many other floorplans!Add to Calendar
Home Details
Home Type
- Single Family
Year Built
- Built in 2025 | Under Construction
HOA Fees
- $76 Monthly HOA Fees
Parking
- 2 Car Attached Garage
Home Design
- 1,792 Sq Ft Home
- Traditional Architecture
Bedrooms and Bathrooms
- 3 Bedrooms
- 2 Full Bathrooms
Schools
- Daisy Elementary School
- Loris Middle School
- Loris High School
Additional Features
- No Carpet
- 6,970 Sq Ft Lot
Community Details
- Built by Chesapeake Homes
Listing and Financial Details
- Home warranty included in the sale of the property
Map
Home Values in the Area
Average Home Value in this Area
Property History
| Date | Event | Price | List to Sale | Price per Sq Ft |
|---|---|---|---|---|
| 10/02/2025 10/02/25 | Price Changed | $354,900 | -4.1% | $198 / Sq Ft |
| 09/22/2025 09/22/25 | For Sale | $369,900 | -- | $206 / Sq Ft |
Source: Coastal Carolinas Association of REALTORS®
MLS Number: 2514032
- 2216 Flatleaf Ct
- 808 Big Cedar Dr
- 811 Big Cedar Dr
- 820 Big Cedar Dr
- 823 Big Cedar Dr
- 544 Sheepbridge Way
- 540 Sheepbridge Way
- 520 Sheepbridge Way
- 2163 Gooseberry Way
- 3030 Deerberry Place
- 3034 Deerberry Place
- 532 Sheepbridge Way
- 3038 Deerberry Place
- 835 Big Cedar Dr
- 836 Big Cedar Dr
- 528 Sheepbridge Way
- 512 Sheepbridge Way
- 3050 Deerberry Place
- 840 Big Cedar Dr
- 844 Big Cedar Dr
- 621 Talisman Trail
- 232 Autumn Olive Place
- 508 Shellbark Dr
- 826 Cypress Preserve Cir
- 1542 Regal Fern Way
- 653 Castillo Dr
- 635 Castillo Dr
- 631 Castillo Dr
- 677 Castillo Dr
- 170 Honey Jar Way
- TBD Highway 9 Unit NE corner of SC 9 an
- 141 Bud Dr
- 331 Gringott Ln
- 658 Watercliff Dr
- 692 Watercliff Dr
- 700 Watercliff Dr
- 631 Watercliff Dr
- 1158 Joywood Dr
- 124 Mesa Raven Dr
- 697 Tupelo Ln Unit 24D







