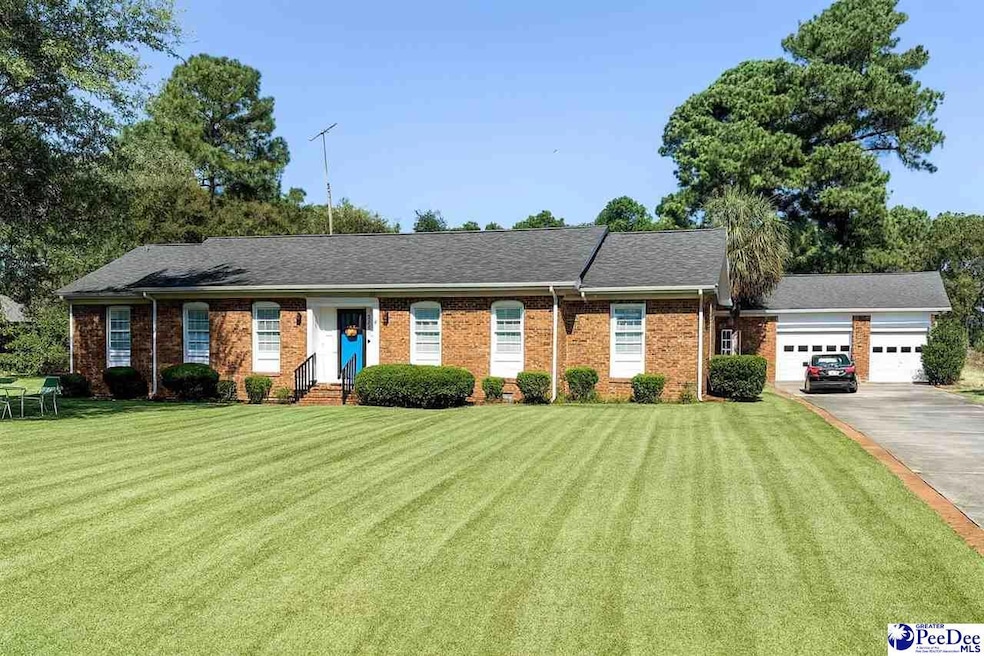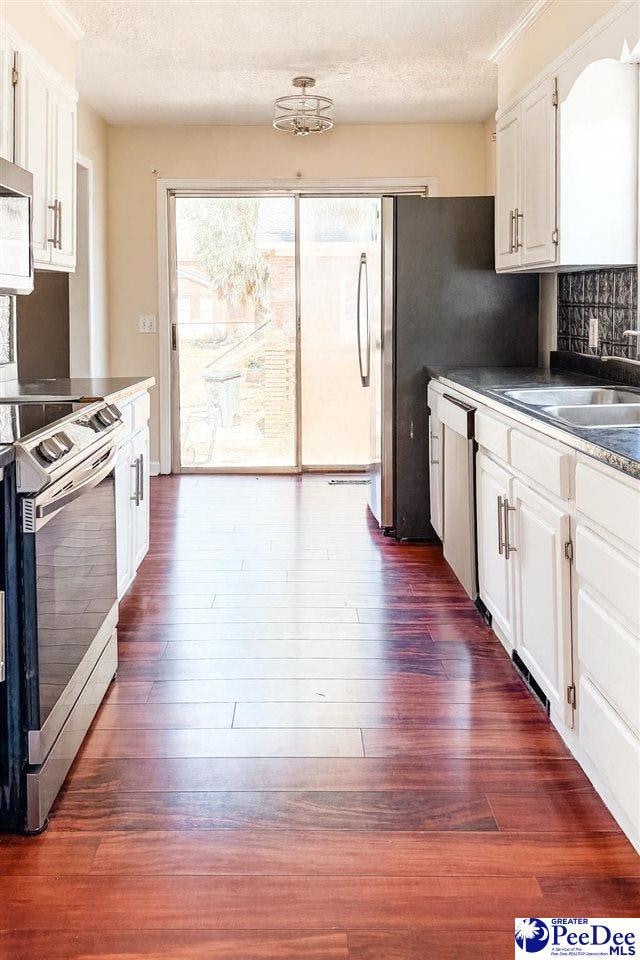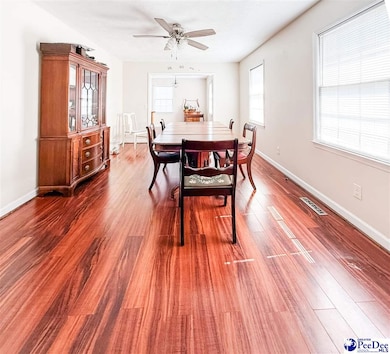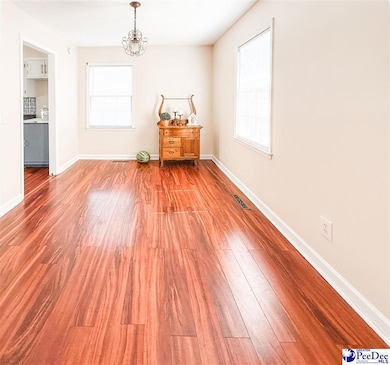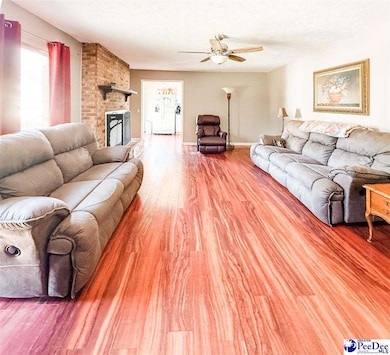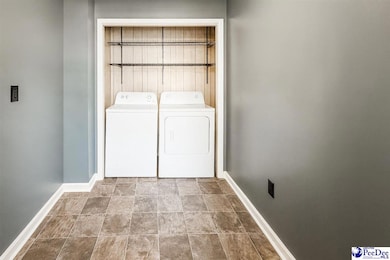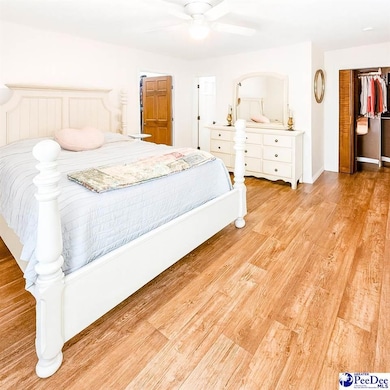Estimated payment $1,527/month
Highlights
- 1 Fireplace
- Living Room
- Ceiling Fan
- Separate Outdoor Workshop
- Central Heating and Cooling System
- 2 Car Garage
About This Home
This beautiful 3 bedroom, 2 bath brick home sits on a spacious 1-acre lot, offering both comfort and functionality. The property features a fully fenced brick yard that provides privacy and security, perfect for family gatherings or outdoor entertaining. Inside, you’ll find a welcoming floor plan with plenty of natural light, cozy living spaces, and all the essentials for modern living. Outside, the large workshop in the back is ideal for hobbies, storage, or projects making this home a perfect fit for both work and play. Located in a serene setting with room to grow, this property blends country charm with convenience. Disclaimer: some listing photos contain virtual editing.
Home Details
Home Type
- Single Family
Est. Annual Taxes
- $932
Year Built
- Built in 1978
Lot Details
- 1 Acre Lot
- Fenced
Parking
- 2 Car Garage
Home Design
- Brick Exterior Construction
- Composition Shingle
Interior Spaces
- 1,944 Sq Ft Home
- 1-Story Property
- Ceiling Fan
- 1 Fireplace
- Living Room
- Laminate Flooring
- Crawl Space
Kitchen
- Range
- Microwave
- Dishwasher
Bedrooms and Bathrooms
- 3 Bedrooms
- 2 Full Bathrooms
- Shower Only
Schools
- Dillon Elementary School
- Dillon Middle School
- Dillon High School
Additional Features
- Separate Outdoor Workshop
- Central Heating and Cooling System
Community Details
- Linkside Subdivision
Listing and Financial Details
- Assessor Parcel Number 0410900026
Map
Home Values in the Area
Average Home Value in this Area
Tax History
| Year | Tax Paid | Tax Assessment Tax Assessment Total Assessment is a certain percentage of the fair market value that is determined by local assessors to be the total taxable value of land and additions on the property. | Land | Improvement |
|---|---|---|---|---|
| 2025 | $932 | $6,720 | $510 | $6,210 |
| 2024 | $849 | $6,720 | $510 | $6,210 |
| 2023 | $849 | $6,720 | $510 | $6,210 |
| 2022 | $3,126 | $10,080 | $770 | $9,310 |
| 2021 | $688 | $6,080 | $520 | $5,560 |
| 2020 | $828 | $6,080 | $520 | $5,560 |
| 2019 | $752 | $6,080 | $520 | $5,560 |
| 2018 | $751 | $6,080 | $520 | $5,560 |
| 2016 | $730 | $6,080 | $520 | $5,560 |
| 2015 | $730 | $6,080 | $520 | $5,560 |
| 2014 | -- | $6,080 | $520 | $5,560 |
| 2013 | -- | $6,080 | $520 | $5,560 |
Property History
| Date | Event | Price | List to Sale | Price per Sq Ft | Prior Sale |
|---|---|---|---|---|---|
| 10/28/2025 10/28/25 | Price Changed | $275,000 | -1.8% | $141 / Sq Ft | |
| 09/22/2025 09/22/25 | For Sale | $280,000 | +65.7% | $144 / Sq Ft | |
| 12/03/2021 12/03/21 | Sold | $169,000 | -10.1% | $87 / Sq Ft | View Prior Sale |
| 11/13/2021 11/13/21 | For Sale | $188,000 | -- | $97 / Sq Ft |
Purchase History
| Date | Type | Sale Price | Title Company |
|---|---|---|---|
| Deed | $123,000 | -- |
Source: Pee Dee REALTOR® Association
MLS Number: 20253614
APN: 041-09-00-026
- 2204 Greenway Loop
- TBD
- TBD Thurgood Dr
- Tbd Carvers Hall Rd
- Thurgood Dr
- TBD W Country Club Rd
- TBD Oakland Rd
- 429 Oakland Rd
- 2115 & 2123 Moccasin Bluff Rd
- TBD 1 Commerce Dr
- TBD 6 Commerce Dr
- TBD 7 Commerce Dr
- TBD 5 Commerce Dr
- TBD 3 Commerce Dr
- TBD 4 Commerce Dr
- TBD 2 Commerce Dr
- 1702 Hazel St
- 1600 Maple Dr
- TBD Interstate 95
- 0 U S 301
- 1702 Hazel St
- 1110 Victoria St
- 806 Enterprise Rd
- 1602 Mcneil St
- 308 Walker Ct Unit 308RTO
- 315 Walker Ct Unit 315RTO
- 305 Walker Ct Unit 305R
- 308 Reid Ct Unit 308RTO
- 306 Mark Rd Unit 306RTO
- 315 Reid Ct Unit 315R
- 301 Reid Ct Unit 301R
- 307 Reid Ct
- 314 Mark Rd Unit 314R
- 308 Mark Rd Unit 308R
- 311 Mark Rd Unit 311R
- 306 Hovie Ct Unit 306R
- 307 Mark Unit 307R
- 434 Grimsley Rd
- 1829 Horne Camp Rd Unit 5
- 1829 Horne Camp Rd Unit 2
