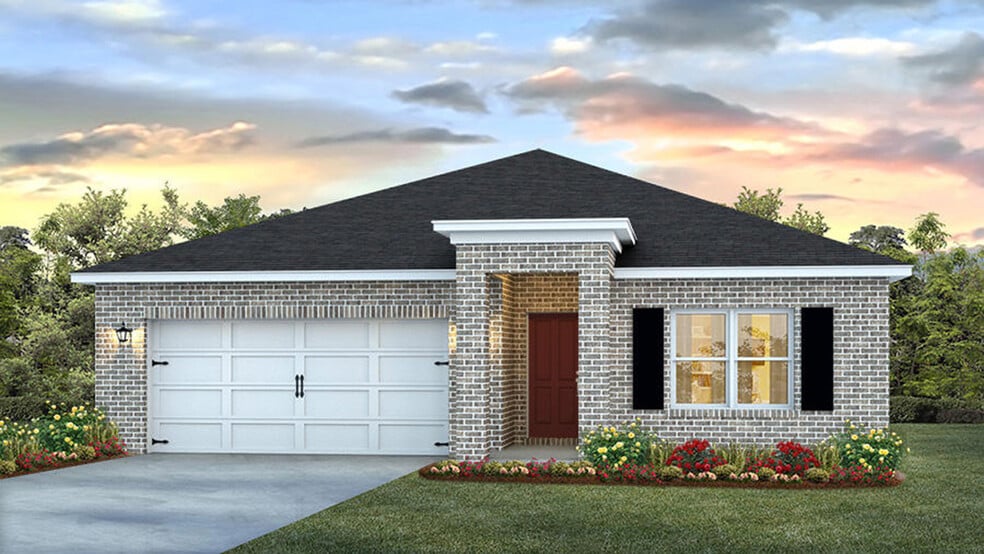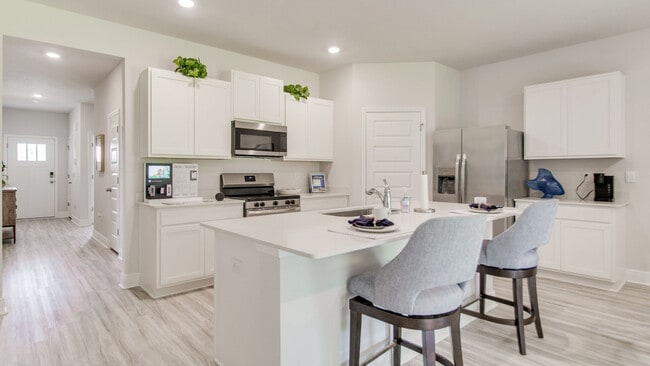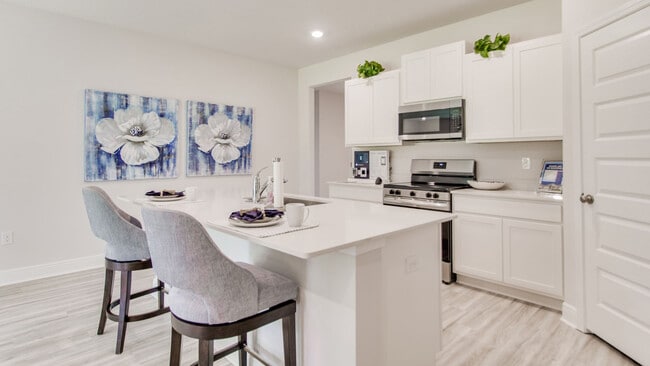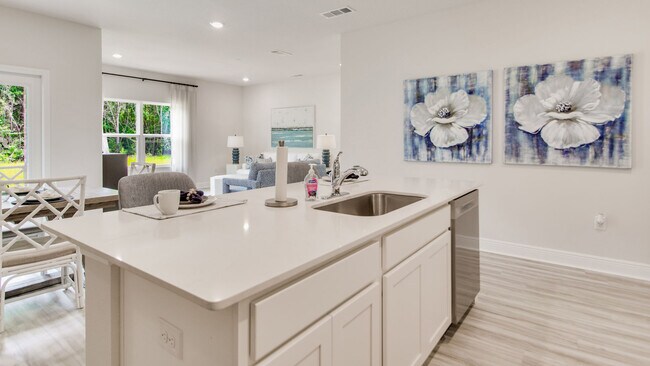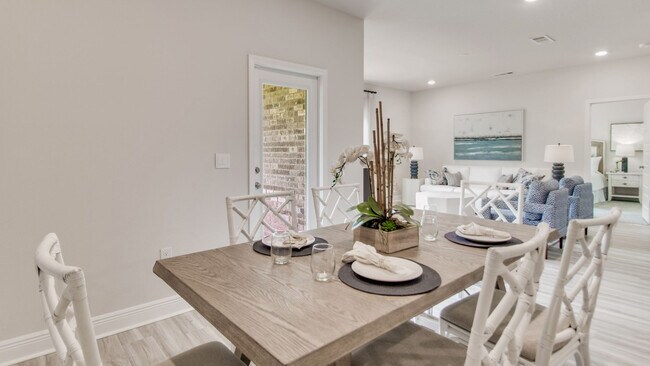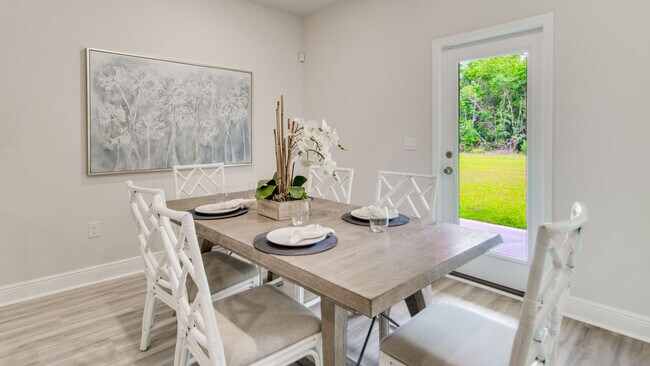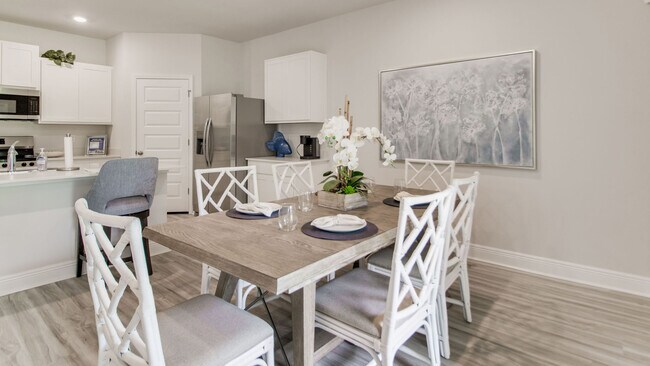
Estimated payment $1,974/month
Highlights
- Community Cabanas
- Community Barbecue Grill
- 1-Story Property
- New Construction
About This Home
Welcome to 2220 Kildeer St! This stunning Beau plan is a remarkable 4 bed, 2 bath home. As you step inside, you'll find three guest bedrooms, each offering plenty of closet space. Moving towards the back of the house, you'll be captivated by the welcoming open-concept kitchen and living area. The kitchen features a stylish island with quartz countertops, a spacious pantry, and sleek stainless-steel appliances. Bedroom 1 is conveniently located near the living area and boasts a luxurious bathroom and a generous walk-in closet. The home is elegantly finished with beautiful LVP flooring throughout, cozy carpeting in the bedrooms, and impressive 9 ft ceilings. Each home is built with our Smart Home Connected package. This plan is designed with modern amenities and the convenience of everyday life in mind. We invite you to schedule a personal tour of our homes at Sanctuary. Please reach out to one of our knowledgeable New Home Professionals to arrange your visit today!
Sales Office
| Monday - Saturday |
10:00 AM - 6:00 PM
|
| Sunday |
12:00 PM - 6:00 PM
|
Home Details
Home Type
- Single Family
Parking
- 2 Car Garage
Home Design
- New Construction
Interior Spaces
- 1-Story Property
Bedrooms and Bathrooms
- 4 Bedrooms
- 2 Full Bathrooms
Community Details
Recreation
- Community Cabanas
- Community Pool
Additional Features
- Property has a Home Owners Association
- Community Barbecue Grill
Map
Other Move In Ready Homes in Sanctuary
About the Builder
- Sanctuary
- 2249 Kildeer St
- 92 Anhinga St
- 2123 Sandhill St
- 100 Anhinga St
- 96 Anhinga St
- 80 Anhinga St
- 84 Anhinga St
- 2119 Sandhill St
- 88 Anhinga St
- 4 Coweta Rd
- 2 Coweta Rd
- 5 E Quinette Rd
- 1898 Hazelnut Dr Unit 38-B
- 1894 Hazelnut Dr Unit 39B
- 1847 Sunset Maple Rd Unit 37-B
- 1884 Summer Pecan Dr Unit 1-E
- 1890 Hazelnut Dr Unit 40B
- 1893 Hazelnut Dr Unit 13E
- 1880 Summer Pecan Dr Unit 2-E
