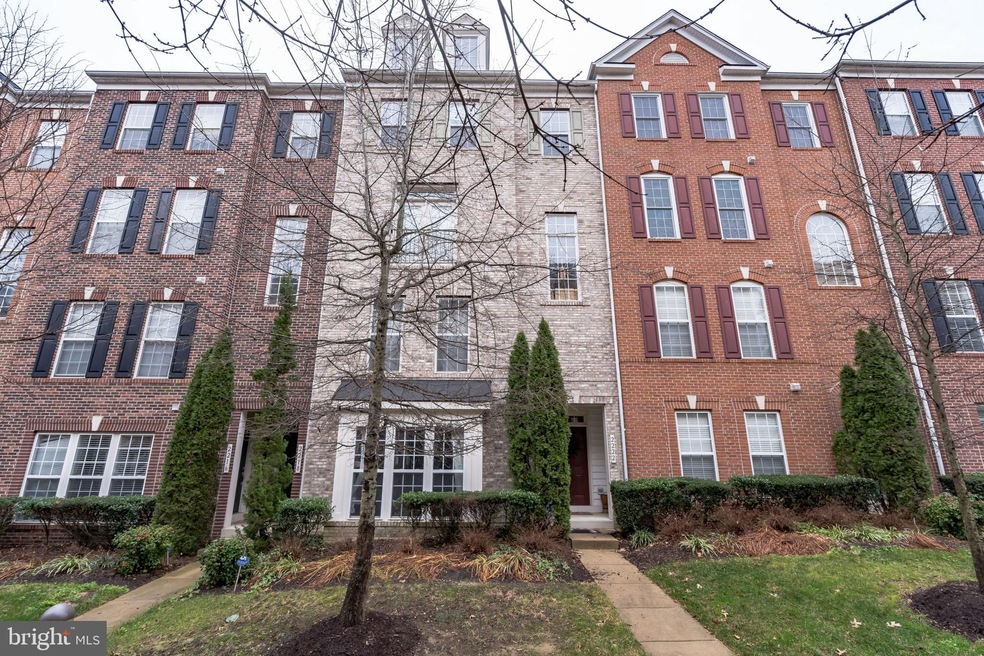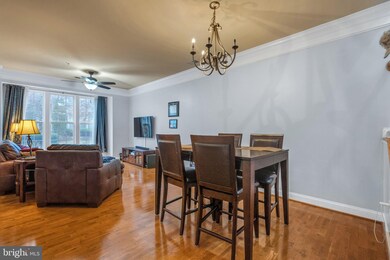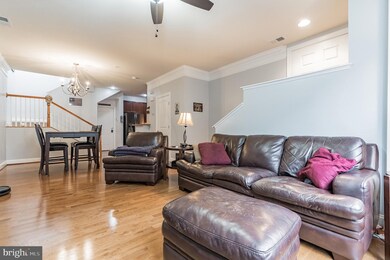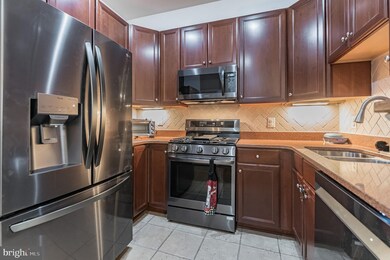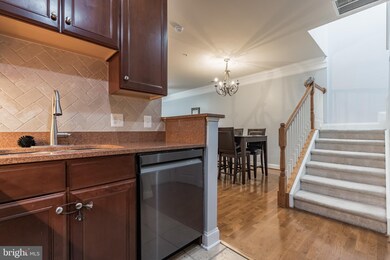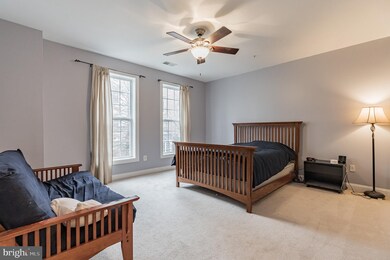
2220 Margraf Cir Unit 423 Woodbridge, VA 22191
Stonebridge NeighborhoodHighlights
- Fitness Center
- Open Floorplan
- Clubhouse
- Gated Community
- Colonial Architecture
- Wood Flooring
About This Home
As of March 2022Easy Maintenance living in the Amenity filled & Gated Community of Potomac Club! Beautiful brick front welcomes you to 2220 Margraf Circle. Light floods the main level and reflects off the gleaming hardwood floors. An open floor plan allows for everyday living and entertaining your friends and family. New black stainless LG & Samsung appliances are a great addition to the beautiful kitchen that has dark cabinets, granite countertops which are perfectly accented by tumble stone subway tiles! Stairs to the upper level take you to the spacious owner's bedroom with a gorgeous en suite bath which has a dual sink vanity with granite countertop and a large tiled shower! An office separates the two bedrooms on the upper level and a lighted paneled door takes you out to a large patio! There is also a second full bath on the upper level. This home has a one car garage off the back and tons of amenities in the community including two swimming pools, one indoor and one outdoor and a Clubhouse with Fitness Center, Rockwall, Business Center, Flex Room, Clubroom, and Sauna. The Onsite Management office is also located inside the Clubhouse. Contact us today to schedule a private showing in this much sought after community! ****For the Open House on Saturday, January 15th, let the guard gate know that you are going to an open house at 2220 Margraf Cir
Last Agent to Sell the Property
EXP Realty, LLC License #225187787 Listed on: 01/13/2022

Townhouse Details
Home Type
- Townhome
Est. Annual Taxes
- $3,466
Year Built
- Built in 2008
HOA Fees
Parking
- 1 Car Attached Garage
- Rear-Facing Garage
Home Design
- Colonial Architecture
- Brick Exterior Construction
- Concrete Perimeter Foundation
Interior Spaces
- 1,694 Sq Ft Home
- Property has 2 Levels
- Open Floorplan
- Combination Dining and Living Room
- Den
- Security Gate
Kitchen
- Electric Oven or Range
- Built-In Microwave
- Ice Maker
- Dishwasher
- Upgraded Countertops
- Disposal
Flooring
- Wood
- Carpet
- Luxury Vinyl Plank Tile
Bedrooms and Bathrooms
- 2 Bedrooms
- En-Suite Primary Bedroom
- En-Suite Bathroom
Laundry
- Dryer
- Washer
Schools
- Rippon Middle School
- Freedom High School
Utilities
- Central Air
- Heat Pump System
- Electric Water Heater
Listing and Financial Details
- Assessor Parcel Number 8391-13-0347.01
Community Details
Overview
- Association fees include lawn care front, lawn care rear, lawn maintenance, management, insurance, pool(s), recreation facility, reserve funds, road maintenance, sewer, snow removal, trash, water, sauna, security gate
- Potomac Club Community
- Potomac Club Condominiums Subdivision
Amenities
- Fax or Copying Available
- Common Area
- Sauna
- Clubhouse
- Community Center
- Meeting Room
- Party Room
Recreation
- Community Playground
- Fitness Center
- Community Indoor Pool
- Jogging Path
Pet Policy
- Pets allowed on a case-by-case basis
Security
- Security Service
- Gated Community
Ownership History
Purchase Details
Home Financials for this Owner
Home Financials are based on the most recent Mortgage that was taken out on this home.Purchase Details
Home Financials for this Owner
Home Financials are based on the most recent Mortgage that was taken out on this home.Purchase Details
Home Financials for this Owner
Home Financials are based on the most recent Mortgage that was taken out on this home.Similar Homes in Woodbridge, VA
Home Values in the Area
Average Home Value in this Area
Purchase History
| Date | Type | Sale Price | Title Company |
|---|---|---|---|
| Deed | $353,000 | Old Republic National Title | |
| Warranty Deed | $280,000 | Professional Home Stlmnts | |
| Special Warranty Deed | $224,000 | -- |
Mortgage History
| Date | Status | Loan Amount | Loan Type |
|---|---|---|---|
| Open | $335,350 | New Conventional | |
| Previous Owner | $275,500 | New Conventional | |
| Previous Owner | $273,500 | FHA | |
| Previous Owner | $274,928 | FHA | |
| Previous Owner | $203,489 | FHA |
Property History
| Date | Event | Price | Change | Sq Ft Price |
|---|---|---|---|---|
| 03/01/2022 03/01/22 | Sold | $353,000 | -0.6% | $208 / Sq Ft |
| 01/23/2022 01/23/22 | Pending | -- | -- | -- |
| 01/13/2022 01/13/22 | For Sale | $355,000 | +26.8% | $210 / Sq Ft |
| 08/31/2018 08/31/18 | Sold | $280,000 | 0.0% | $165 / Sq Ft |
| 08/03/2018 08/03/18 | Pending | -- | -- | -- |
| 07/21/2018 07/21/18 | For Sale | $280,000 | -- | $165 / Sq Ft |
Tax History Compared to Growth
Tax History
| Year | Tax Paid | Tax Assessment Tax Assessment Total Assessment is a certain percentage of the fair market value that is determined by local assessors to be the total taxable value of land and additions on the property. | Land | Improvement |
|---|---|---|---|---|
| 2024 | $3,490 | $350,900 | $123,400 | $227,500 |
| 2023 | $3,464 | $332,900 | $116,400 | $216,500 |
| 2022 | $3,644 | $321,800 | $111,900 | $209,900 |
| 2021 | $3,467 | $283,100 | $98,200 | $184,900 |
| 2020 | $4,072 | $262,700 | $90,100 | $172,600 |
| 2019 | $3,940 | $254,200 | $87,500 | $166,700 |
| 2018 | $2,929 | $242,600 | $83,300 | $159,300 |
| 2017 | $2,957 | $238,700 | $81,700 | $157,000 |
| 2016 | $2,880 | $234,600 | $80,100 | $154,500 |
| 2015 | $2,866 | $235,300 | $80,100 | $155,200 |
| 2014 | $2,866 | $228,500 | $77,000 | $151,500 |
Agents Affiliated with this Home
-

Seller's Agent in 2022
Michael Gillies
EXP Realty, LLC
(540) 300-1578
2 in this area
757 Total Sales
-

Buyer's Agent in 2022
Denis Velasquez
Coldwell Banker (NRT-Southeast-MidAtlantic)
(571) 265-1112
4 in this area
142 Total Sales
-

Seller's Agent in 2018
Judy Petrak
Century 21 New Millennium
(571) 330-5847
45 in this area
140 Total Sales
-

Buyer's Agent in 2018
Nancy Sweetman
EXP Realty, LLC
(540) 834-8039
14 Total Sales
Map
Source: Bright MLS
MLS Number: VAPW2014658
APN: 8391-13-0347.01
- 2224 Margraf Cir
- 2322 Merseyside Dr
- 2208 Margraf Cir
- 15196 Lancashire Dr
- 2224 Merseyside Dr Unit 77
- 2691 Sheffield Hill Way
- 2703 Sheffield Hill Way
- 2710 Sheffield Hill Way
- 15250 Torbay Way
- 2593 Eastbourne Dr Unit 271
- 14658 Crossfield Way Unit 194A
- 14890 Potomac Branch Dr
- 14669 Crossfield Way
- 2225 Oberlin Dr Unit 334A
- 14983 River Walk Way
- 14957 River Walk Way
- 2206 Greywing St
- 15198 Wentwood Ln
- 2143 Gunsmith Terrace
- 1993 Winslow Ct
