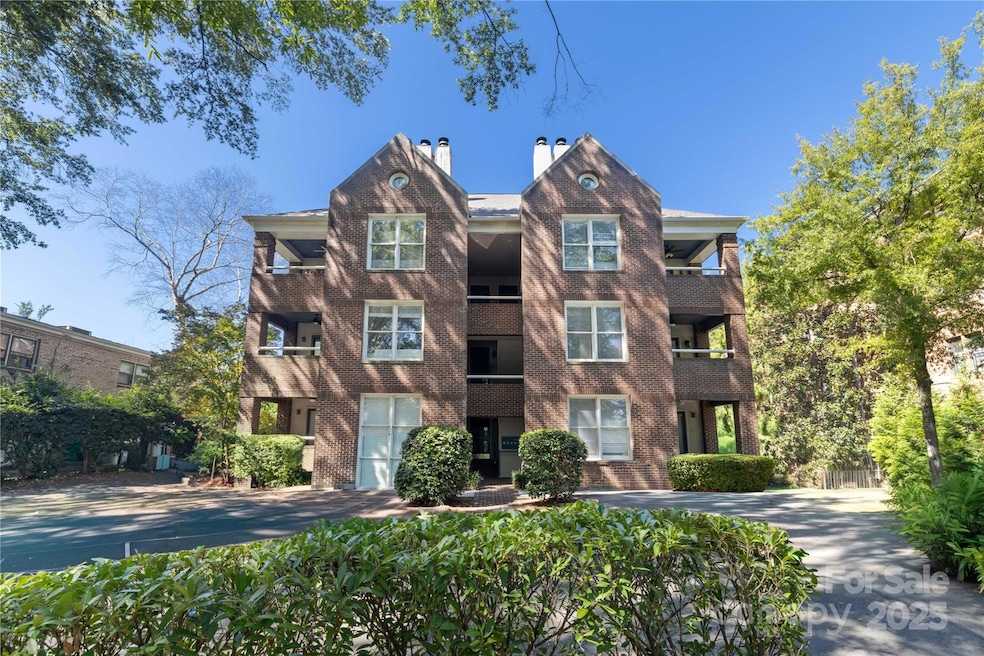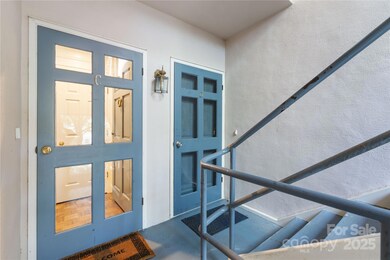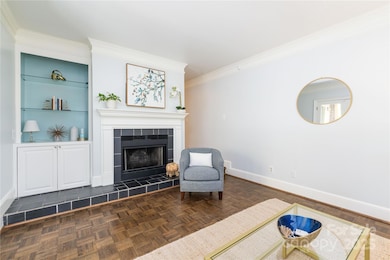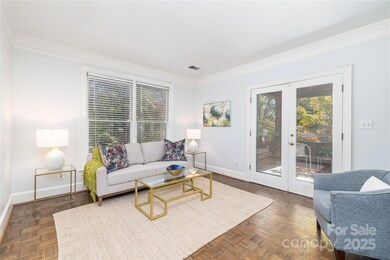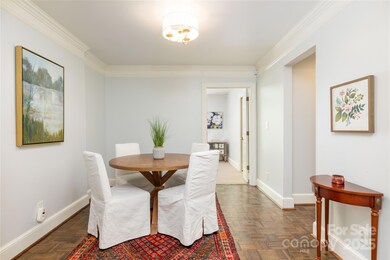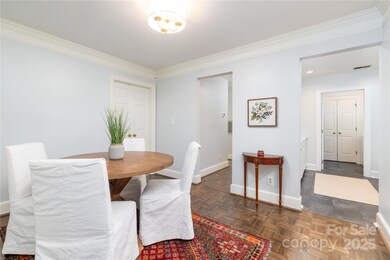2220 Roswell Ave Unit C Charlotte, NC 28207
Myers Park NeighborhoodEstimated payment $3,110/month
Highlights
- Traditional Architecture
- Covered Patio or Porch
- Entrance Foyer
- Dilworth Elementary School: Latta Campus Rated A-
- Laundry Room
- Tile Flooring
About This Home
Welcome to your new home in the heart of Myers Park! This beautifully updated second-floor condo features 2 bedrooms and 2 full baths, perfectly situated on a premier tree-lined street with sidewalks just moments from Myers Park Country Club. Enjoy turnkey living with thoughtful updates throughout, including a newer HVAC system, marble countertops, and classic white subway tile in both the kitchen and baths, all complemented by the charm of original refinished parquet flooring. The kitchen is equipped with newer stainless steel appliances—including a microwave and refrigerator that convey—and opens to a convenient laundry room with storage plus a washer and dryer. The inviting living room with built-in bookcases and a cozy fireplace flows seamlessly to a covered porch, ideal for relaxing or entertaining. The spacious primary suite also opens to the porch and offers a beautifully remodeled ensuite bath and walk-in closet, while the second bedroom serves perfectly as a guest room or home office with a full hall bath nearby. Both bedrooms feature newer carpeting. Don’t miss this opportunity to call Myers Park home or invest in one of Charlotte’s most sought-after locations, with close proximity to SouthPark Mall, shopping, restaurants, major interstates, the airport, Queens University, and top-rated schools. Two assigned parking spots, one covered with a storage unit, and one open spot in front of building. Guest parking available.
Listing Agent
Mackey Realty LLC Brokerage Email: janeanne@mackeyrealty.com License #121148 Listed on: 10/17/2025
Co-Listing Agent
Mackey Realty LLC Brokerage Email: janeanne@mackeyrealty.com License #192519
Property Details
Home Type
- Condominium
Est. Annual Taxes
- $2,825
Year Built
- Built in 1984
HOA Fees
- $308 Monthly HOA Fees
Home Design
- Traditional Architecture
- Entry on the 2nd floor
- Slab Foundation
- Architectural Shingle Roof
- Four Sided Brick Exterior Elevation
Interior Spaces
- 1,020 Sq Ft Home
- 1-Story Property
- Gas Fireplace
- Entrance Foyer
- Living Room with Fireplace
Kitchen
- Electric Oven
- Electric Cooktop
- Microwave
- Dishwasher
Flooring
- Parquet
- Carpet
- Tile
Bedrooms and Bathrooms
- 2 Main Level Bedrooms
- 2 Full Bathrooms
Laundry
- Laundry Room
- Washer and Dryer
Parking
- 1 Detached Carport Space
- On-Street Parking
- 1 Open Parking Space
- 2 Assigned Parking Spaces
Schools
- Dilworth Elementary School
- Sedgefield Middle School
- Myers Park High School
Additional Features
- Covered Patio or Porch
- Forced Air Heating and Cooling System
Community Details
- 2220 Roswell Condos
- Myers Park Subdivision
- Mandatory home owners association
Listing and Financial Details
- Assessor Parcel Number 175-015-41
Map
Home Values in the Area
Average Home Value in this Area
Tax History
| Year | Tax Paid | Tax Assessment Tax Assessment Total Assessment is a certain percentage of the fair market value that is determined by local assessors to be the total taxable value of land and additions on the property. | Land | Improvement |
|---|---|---|---|---|
| 2025 | $2,825 | $352,806 | -- | $352,806 |
| 2024 | $2,825 | $352,806 | -- | $352,806 |
| 2023 | $2,727 | $352,806 | $0 | $352,806 |
| 2022 | $3,156 | $314,000 | $0 | $314,000 |
| 2021 | $3,145 | $314,000 | $0 | $314,000 |
| 2020 | $3,137 | $314,000 | $0 | $314,000 |
| 2019 | $3,122 | $314,000 | $0 | $314,000 |
| 2018 | $2,443 | $180,600 | $63,000 | $117,600 |
| 2017 | $2,401 | $180,600 | $63,000 | $117,600 |
| 2016 | $2,391 | $180,600 | $63,000 | $117,600 |
| 2015 | $2,380 | $180,600 | $63,000 | $117,600 |
| 2014 | $2,359 | $180,600 | $63,000 | $117,600 |
Property History
| Date | Event | Price | List to Sale | Price per Sq Ft | Prior Sale |
|---|---|---|---|---|---|
| 10/17/2025 10/17/25 | For Sale | $487,500 | +61.8% | $478 / Sq Ft | |
| 05/06/2021 05/06/21 | Sold | $301,225 | -4.4% | $280 / Sq Ft | View Prior Sale |
| 04/06/2021 04/06/21 | Pending | -- | -- | -- | |
| 03/23/2021 03/23/21 | Price Changed | $314,995 | -1.6% | $293 / Sq Ft | |
| 02/12/2021 02/12/21 | Price Changed | $319,995 | -2.4% | $298 / Sq Ft | |
| 01/30/2021 01/30/21 | For Sale | $328,000 | -- | $305 / Sq Ft |
Purchase History
| Date | Type | Sale Price | Title Company |
|---|---|---|---|
| Warranty Deed | $301,500 | Fidelity National Ttl Co Llc | |
| Interfamily Deed Transfer | $180,000 | -- |
Mortgage History
| Date | Status | Loan Amount | Loan Type |
|---|---|---|---|
| Previous Owner | $162,000 | Purchase Money Mortgage |
Source: Canopy MLS (Canopy Realtor® Association)
MLS Number: 4312639
APN: 175-015-41
- 2315 Selwyn Ave Unit H
- 1869 Queens Rd W
- 2501 Roswell Ave Unit 106
- 2501 Roswell Ave Unit 105
- 1786 Sterling Rd
- 2113 Brandon Cir
- 1817 Jameston Dr
- 1665 Sterling Rd
- 1550 Queens Rd W
- 2201 Beverly Dr
- 2720 Selwyn Ave
- 2715 Selwyn Ave Unit 34
- 2715 Selwyn Ave Unit 30
- 108 Tranquil Ave
- 2719 Selwyn Ave Unit 13
- 1436 Queens Rd W
- 1516 Princeton Ave
- 2132 Rolston Dr
- 3304 Mar Vista Cir
- 2832 Arcadia Ave
- 2220 Roswell Ave Unit A
- 2320 Roswell Ave
- 2103 Queens Rd W Unit H
- 2114 Brandon Cir Unit 2
- 2810 Selwyn Ave Unit 326
- 2615 Sharon Rd
- 3301 Park Rd
- 1323 Queens Rd Unit 322
- 3015 Pinehurst Place
- 1301 Queens Rd
- 3722 Park Rd Unit E
- 3722 Park Rd Unit D
- 3125 Pinehurst Place
- 830 Providence Rd
- 1755 Lombardy Cir
- 3423 Steven Lorimer Ln
- 1432 Bevis Dr
- 536 Wakefield Dr Unit A
- 4312 Park Rd
- 1016 Queens Rd Unit A
