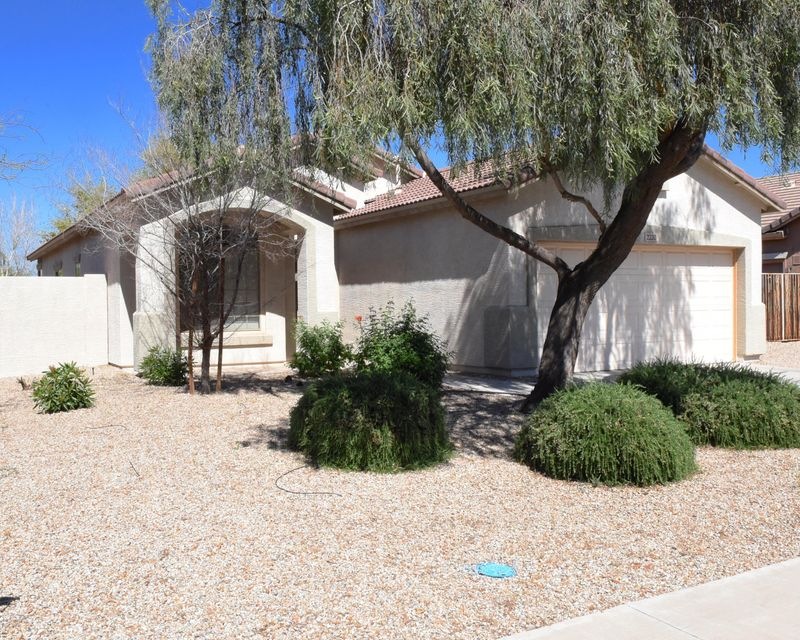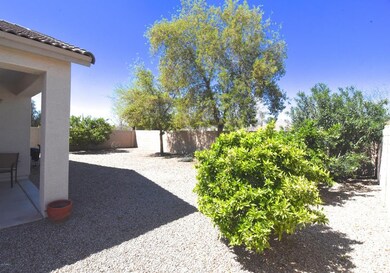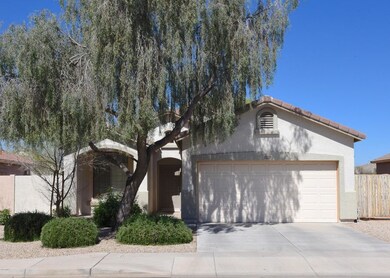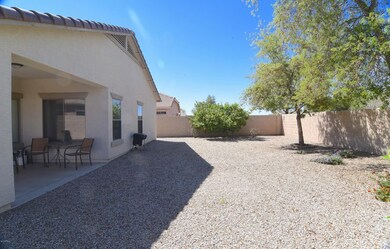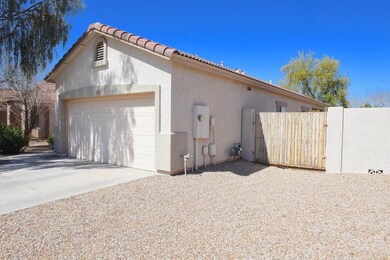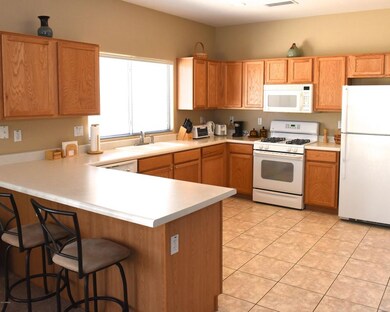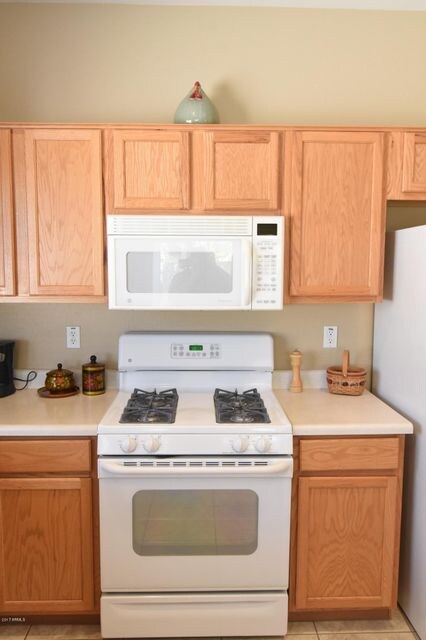
Highlights
- RV Gated
- Contemporary Architecture
- Double Pane Windows
- Augusta Ranch Elementary School Rated A-
- Covered Patio or Porch
- Dual Vanity Sinks in Primary Bathroom
About This Home
As of July 2024This home is move in ready, really!! The house is immaculate & the perfect home to move in and just start living, The backyard is HUGE & private because it backs up to open green space, the home is light, bright & airy with a very spacious, open floorplan, The kitchen is so inviting with plenty of cabinet & counter space, great appliances with a gas range, the master suite is very elegant & inviting with a beautiful Master bath, the 2nd & 3rd bedroom & hall bath are all very conveniently located & as immaculate as the rest of the home, this house is an amazing value and won't last long, come take a look!
Last Agent to Sell the Property
Good Oak Real Estate License #SA544352000 Listed on: 03/17/2017

Last Buyer's Agent
Charles Rust
RAB Realty, LLC License #SA575935000
Home Details
Home Type
- Single Family
Est. Annual Taxes
- $1,183
Year Built
- Built in 2004
Lot Details
- 7,121 Sq Ft Lot
- Block Wall Fence
- Front and Back Yard Sprinklers
- Sprinklers on Timer
Parking
- 2 Car Garage
- Garage Door Opener
- RV Gated
Home Design
- Contemporary Architecture
- Wood Frame Construction
- Tile Roof
Interior Spaces
- 1,403 Sq Ft Home
- 1-Story Property
- Ceiling height of 9 feet or more
- Ceiling Fan
- Double Pane Windows
- Low Emissivity Windows
Kitchen
- Breakfast Bar
- Built-In Microwave
- Dishwasher
Flooring
- Carpet
- Tile
Bedrooms and Bathrooms
- 3 Bedrooms
- Walk-In Closet
- 2 Bathrooms
- Dual Vanity Sinks in Primary Bathroom
Laundry
- Dryer
- Washer
Schools
- Augusta Ranch Elementary School
- Desert Ridge Jr. High Middle School
- Desert Ridge High School
Utilities
- Refrigerated Cooling System
- Heating System Uses Natural Gas
- Water Softener
- High Speed Internet
- Cable TV Available
Additional Features
- Covered Patio or Porch
- Property is near a bus stop
Listing and Financial Details
- Tax Lot 8
- Assessor Parcel Number 312-13-072
Community Details
Overview
- Property has a Home Owners Association
- Renaissance Association, Phone Number (480) 813-6788
- Built by Greystone
- Villages Of Eastridge Unit 6 Subdivision
Recreation
- Community Playground
Ownership History
Purchase Details
Home Financials for this Owner
Home Financials are based on the most recent Mortgage that was taken out on this home.Purchase Details
Home Financials for this Owner
Home Financials are based on the most recent Mortgage that was taken out on this home.Purchase Details
Purchase Details
Purchase Details
Home Financials for this Owner
Home Financials are based on the most recent Mortgage that was taken out on this home.Purchase Details
Home Financials for this Owner
Home Financials are based on the most recent Mortgage that was taken out on this home.Similar Homes in Mesa, AZ
Home Values in the Area
Average Home Value in this Area
Purchase History
| Date | Type | Sale Price | Title Company |
|---|---|---|---|
| Warranty Deed | $420,000 | Old Republic Title Agency | |
| Warranty Deed | $223,000 | First American Title Insuran | |
| Interfamily Deed Transfer | -- | None Available | |
| Interfamily Deed Transfer | -- | None Available | |
| Interfamily Deed Transfer | -- | -- | |
| Corporate Deed | $157,990 | North American Title Co |
Mortgage History
| Date | Status | Loan Amount | Loan Type |
|---|---|---|---|
| Previous Owner | $280,000 | New Conventional | |
| Previous Owner | $209,000 | New Conventional | |
| Previous Owner | $211,850 | New Conventional | |
| Previous Owner | $126,300 | New Conventional |
Property History
| Date | Event | Price | Change | Sq Ft Price |
|---|---|---|---|---|
| 07/15/2024 07/15/24 | Sold | $420,000 | -2.1% | $300 / Sq Ft |
| 07/01/2024 07/01/24 | Pending | -- | -- | -- |
| 06/27/2024 06/27/24 | For Sale | $429,000 | +92.4% | $306 / Sq Ft |
| 06/05/2017 06/05/17 | Sold | $223,000 | -3.0% | $159 / Sq Ft |
| 04/22/2017 04/22/17 | Pending | -- | -- | -- |
| 03/15/2017 03/15/17 | For Sale | $229,900 | -- | $164 / Sq Ft |
Tax History Compared to Growth
Tax History
| Year | Tax Paid | Tax Assessment Tax Assessment Total Assessment is a certain percentage of the fair market value that is determined by local assessors to be the total taxable value of land and additions on the property. | Land | Improvement |
|---|---|---|---|---|
| 2025 | $1,274 | $17,892 | -- | -- |
| 2024 | $1,286 | $17,040 | -- | -- |
| 2023 | $1,286 | $30,470 | $6,090 | $24,380 |
| 2022 | $1,255 | $22,930 | $4,580 | $18,350 |
| 2021 | $1,359 | $21,510 | $4,300 | $17,210 |
| 2020 | $1,335 | $19,850 | $3,970 | $15,880 |
| 2019 | $1,237 | $18,160 | $3,630 | $14,530 |
| 2018 | $1,178 | $16,600 | $3,320 | $13,280 |
| 2017 | $1,141 | $15,520 | $3,100 | $12,420 |
| 2016 | $1,177 | $15,030 | $3,000 | $12,030 |
| 2015 | $1,085 | $14,550 | $2,910 | $11,640 |
Agents Affiliated with this Home
-
Mark Lester

Seller's Agent in 2024
Mark Lester
ARRT of Real Estate
(480) 201-3680
14 Total Sales
-
Kevin Sheehan

Seller Co-Listing Agent in 2024
Kevin Sheehan
ARRT of Real Estate
(480) 980-2793
18 Total Sales
-
Christina Sayre

Buyer's Agent in 2024
Christina Sayre
Keller Williams Arizona Realty
(480) 262-7849
37 Total Sales
-
Dan & Debbie Moon

Seller's Agent in 2017
Dan & Debbie Moon
Good Oak Real Estate
(480) 216-1903
92 Total Sales
-
Debra Moon
D
Seller Co-Listing Agent in 2017
Debra Moon
Good Oak Real Estate
(480) 839-6600
66 Total Sales
-
C
Buyer's Agent in 2017
Charles Rust
RAB Realty, LLC
Map
Source: Arizona Regional Multiple Listing Service (ARMLS)
MLS Number: 5576405
APN: 312-13-072
- 2140 S Benton Cir Unit 1
- 10641 E Kilarea Ave Unit 67
- 2302 S Canfield
- 2149 S Olivewood
- 2250 S Olivewood
- 10843 E Kilarea Ave
- 10613 E Knowles Ave
- 10840 E Keats Ave
- 10865 E Keats Ave
- 10419 E Kiva Ave
- 10406 E Los Lagos Vista Ave Unit 8
- 2565 S Signal Butte Rd Unit 47
- 2565 S Signal Butte Rd Unit 30
- 10964 E Keats Ave
- 2028 S Esmeralda
- 11036 E Kiva Ave
- 11033 E Keats Ave
- 10402 E Javelina Ave Unit II
- 10414 E Monterey Ave
- 11059 E Kilarea Ave
