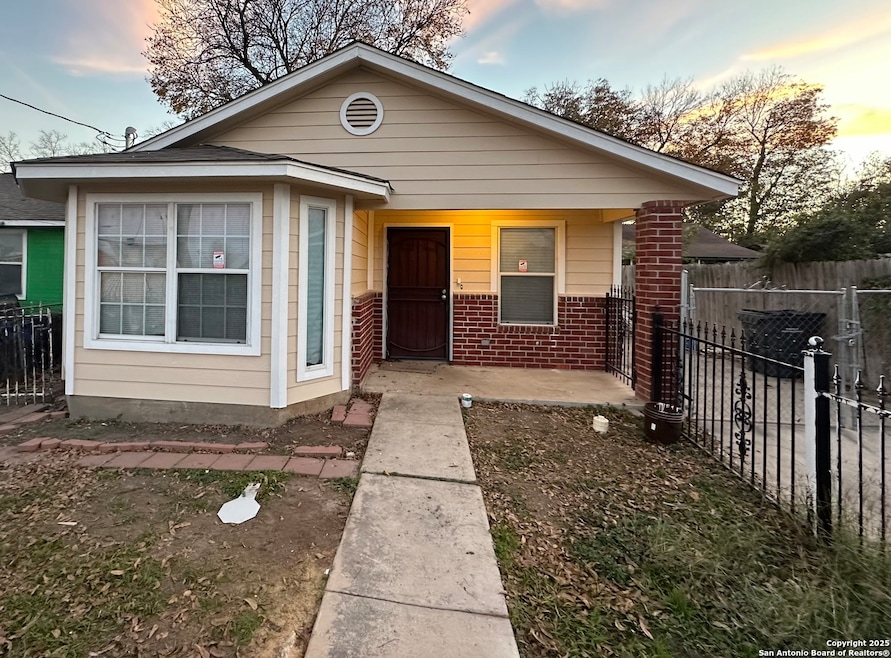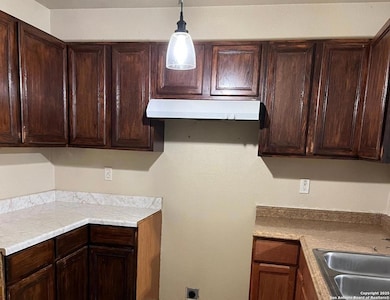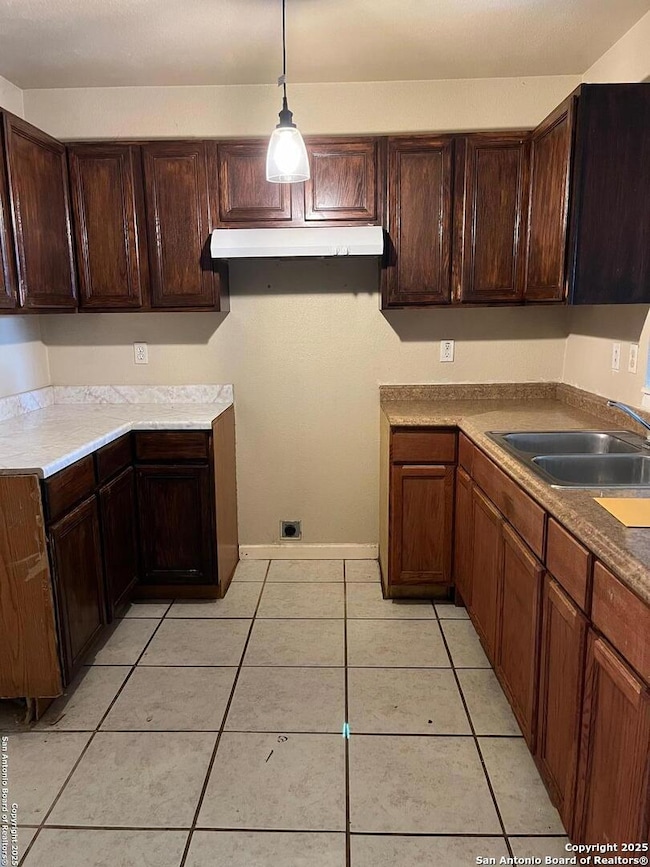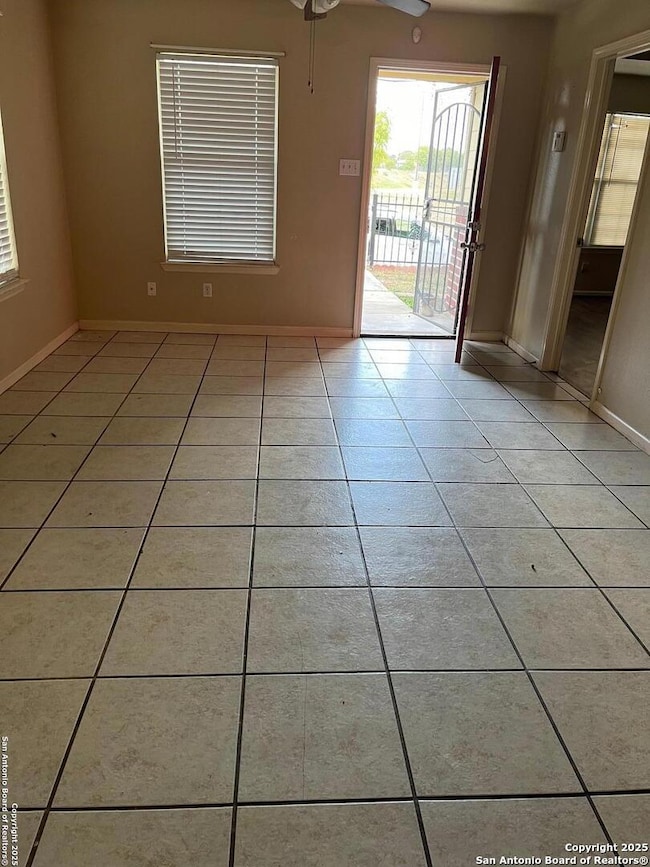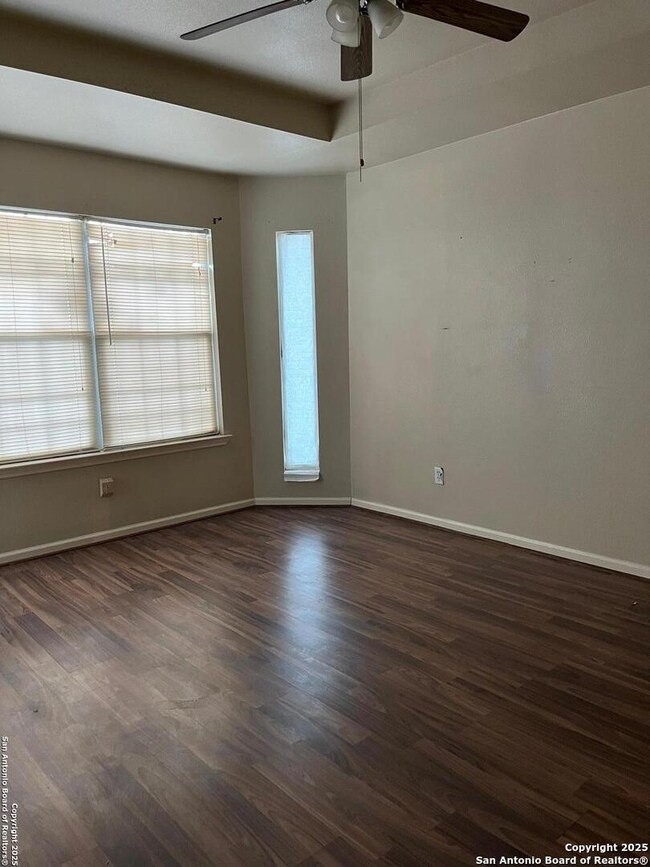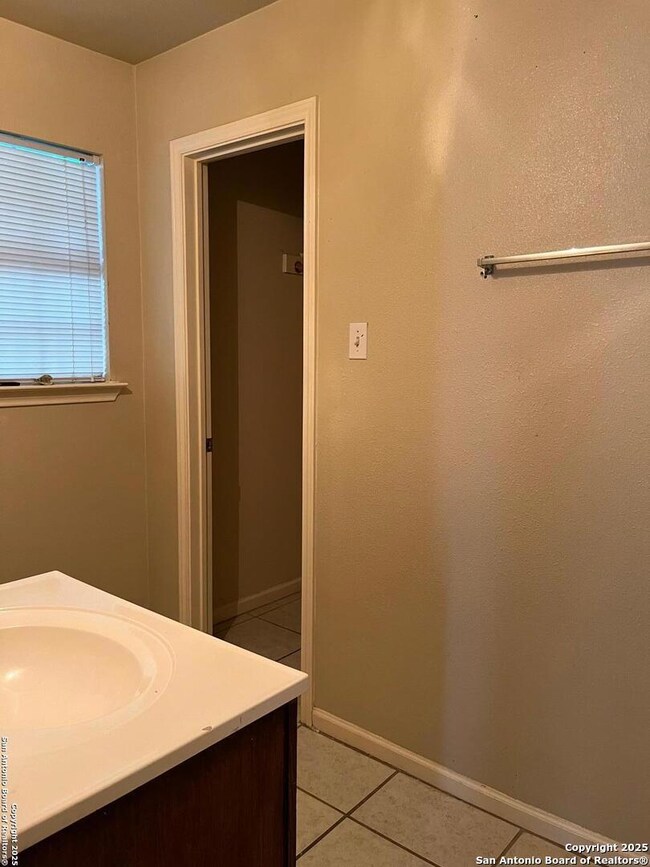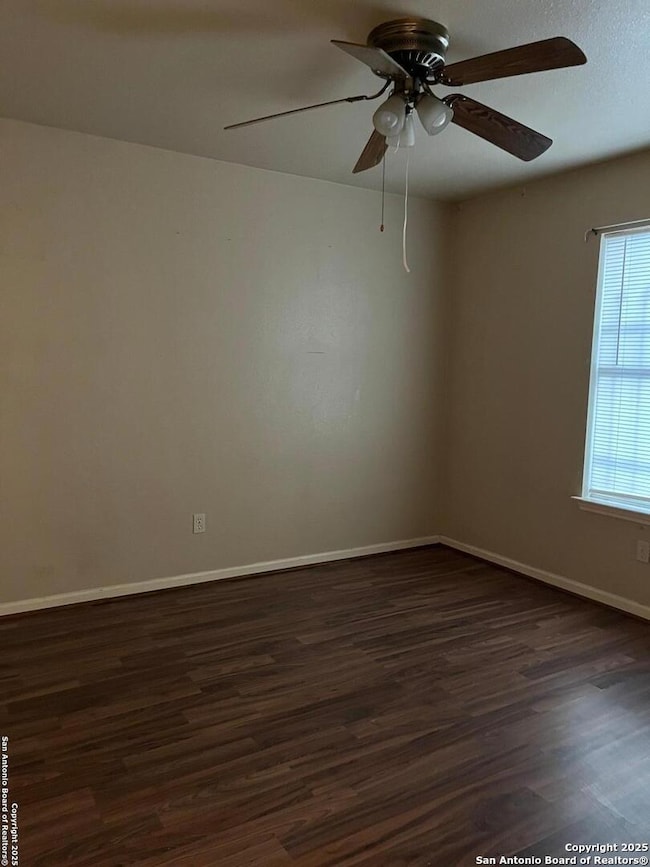2220 S Laredo St San Antonio, TX 78207
Avenida Guadalupe NeighborhoodEstimated payment $1,179/month
Total Views
12,303
3
Beds
2
Baths
1,112
Sq Ft
$144
Price per Sq Ft
Highlights
- Mature Trees
- Storm Windows
- Laundry Room
- Walk-In Pantry
- Walk-In Closet
- Ceramic Tile Flooring
About This Home
Great 3 bedroom 2 bath home centrally located close to downtown for an easy commute to I-35 to get around. This home has a new roof, fresh exterior paint, privacy fencing along the back. The trees have been trimmed and cleared. This is a great location and home is move in ready.
Listing Agent
Maria Rodriguez
JMAT COMPANY, REALTORS Listed on: 01/01/2025
Home Details
Home Type
- Single Family
Est. Annual Taxes
- $3,921
Year Built
- Built in 2005
Lot Details
- 3,920 Sq Ft Lot
- Wrought Iron Fence
- Chain Link Fence
- Mature Trees
Home Design
- Brick Exterior Construction
- Slab Foundation
- Composition Roof
Interior Spaces
- 1,112 Sq Ft Home
- Property has 1 Level
- Ceiling Fan
- Window Treatments
- Combination Dining and Living Room
- Ceramic Tile Flooring
- Storm Windows
- Walk-In Pantry
Bedrooms and Bathrooms
- 3 Bedrooms
- Walk-In Closet
- 2 Full Bathrooms
Laundry
- Laundry Room
- Washer Hookup
Outdoor Features
- Outdoor Storage
Schools
- Barkley Elementary School
- Cooper Middle School
- Lanier High School
Utilities
- Central Heating and Cooling System
- Electric Water Heater
- Cable TV Available
Community Details
- Built by CasMan Construction
- S Laredo Se To Frio City Rd Sa Subdivision
Listing and Financial Details
- Legal Lot and Block 4 / 6
- Assessor Parcel Number 031630060040
- Seller Concessions Not Offered
Map
Create a Home Valuation Report for This Property
The Home Valuation Report is an in-depth analysis detailing your home's value as well as a comparison with similar homes in the area
Home Values in the Area
Average Home Value in this Area
Tax History
| Year | Tax Paid | Tax Assessment Tax Assessment Total Assessment is a certain percentage of the fair market value that is determined by local assessors to be the total taxable value of land and additions on the property. | Land | Improvement |
|---|---|---|---|---|
| 2025 | $3,961 | $160,670 | $30,000 | $130,670 |
| 2024 | $3,961 | $162,320 | $30,000 | $132,320 |
| 2023 | $3,961 | $153,120 | $30,000 | $123,120 |
| 2022 | $4,289 | $158,280 | $22,760 | $135,520 |
| 2021 | $3,190 | $114,180 | $16,560 | $97,620 |
| 2020 | $3,128 | $110,380 | $12,440 | $97,940 |
| 2019 | $2,778 | $96,920 | $10,280 | $86,640 |
| 2018 | $2,215 | $78,070 | $10,280 | $67,790 |
| 2017 | $2,142 | $75,890 | $7,320 | $68,570 |
| 2016 | $2,374 | $84,110 | $5,840 | $78,270 |
| 2015 | $1,473 | $60,880 | $5,840 | $55,040 |
| 2014 | $1,473 | $54,450 | $0 | $0 |
Source: Public Records
Property History
| Date | Event | Price | Change | Sq Ft Price |
|---|---|---|---|---|
| 09/04/2025 09/04/25 | Price Changed | $159,900 | -8.6% | $144 / Sq Ft |
| 06/02/2025 06/02/25 | Price Changed | $175,000 | -2.7% | $157 / Sq Ft |
| 04/08/2025 04/08/25 | Price Changed | $179,900 | -5.3% | $162 / Sq Ft |
| 02/22/2025 02/22/25 | Price Changed | $189,900 | -5.1% | $171 / Sq Ft |
| 01/01/2025 01/01/25 | For Sale | $200,000 | 0.0% | $180 / Sq Ft |
| 11/25/2012 11/25/12 | Off Market | $900 | -- | -- |
| 08/15/2012 08/15/12 | Rented | $900 | 0.0% | -- |
| 07/16/2012 07/16/12 | Under Contract | -- | -- | -- |
| 06/20/2012 06/20/12 | For Rent | $900 | -- | -- |
Source: San Antonio Board of REALTORS®
Purchase History
| Date | Type | Sale Price | Title Company |
|---|---|---|---|
| Vendors Lien | -- | Fidelity National Title | |
| Special Warranty Deed | -- | -- | |
| Special Warranty Deed | -- | -- | |
| Trustee Deed | $9,600 | -- | |
| Warranty Deed | -- | -- |
Source: Public Records
Mortgage History
| Date | Status | Loan Amount | Loan Type |
|---|---|---|---|
| Open | $59,000 | Fannie Mae Freddie Mac | |
| Closed | $20,000 | Stand Alone Second | |
| Previous Owner | $14,000 | Seller Take Back |
Source: Public Records
Source: San Antonio Board of REALTORS®
MLS Number: 1831762
APN: 03163-006-0040
Nearby Homes
- 142 Jean St
- 305 Jean St
- 315 Jean St
- 727 S Trinity St
- 1506 Chihuahua St
- 474 Angela St
- 205 Frio City Rd
- 211 Frio City Rd
- 1702 S Navidad St
- 2614 Vera Cruz
- 105 Shiner St
- 423 Hazel St
- 2521 Guadalupe St
- 2114 S Trinity St
- 303 Pendleton Ave
- 348 Pendleton Ave
- 1203 Guadalupe St
- 1517 El Paso St
- 522 Torreon St
- 1907 Colima St
- 142 Jean St
- 322 Jean St
- 1711 Vera Cruz
- 1607 El Paso St
- 218 Tampico St
- 116 Pendleton Ave
- 530 Mercedes St
- 203 Sonora
- 319 Huerta St
- 2121 Tampico St
- 203 Obregon St Unit 201
- 203 Obregon St
- 122 Finch
- 1522 S Elmendorf St
- 333 W Cevallos
- 939 S Frio St
- 331 Madero St
- 939 S Frio St Unit 2008
- 939 S Frio St Unit 2007
- 939 S Frio St Unit 2006
