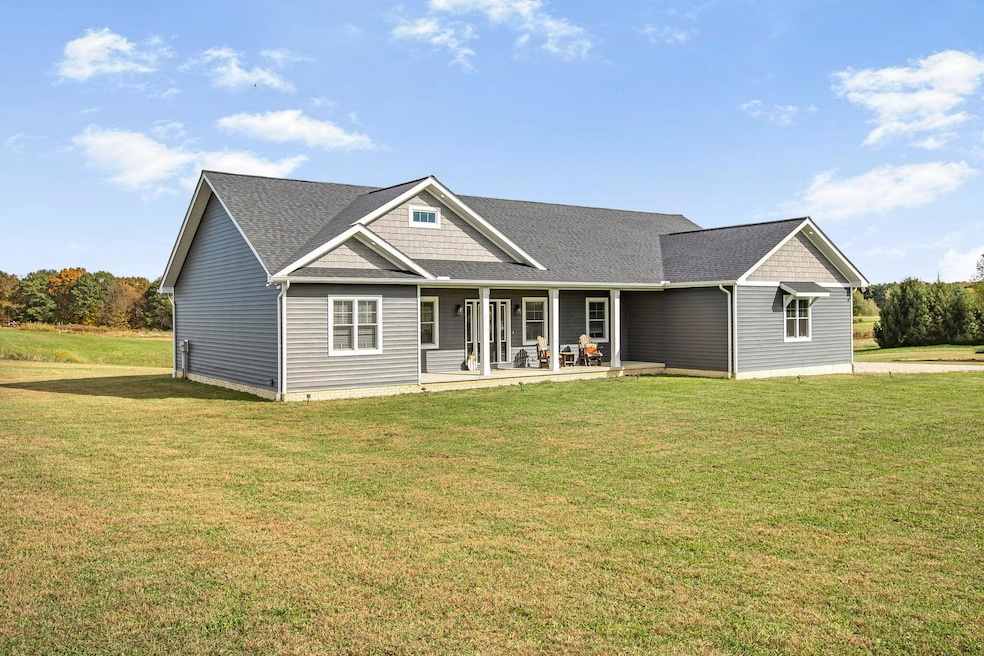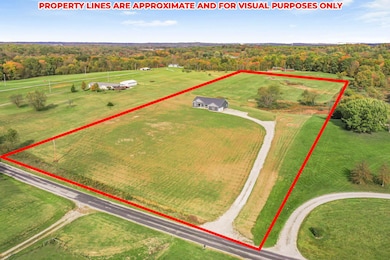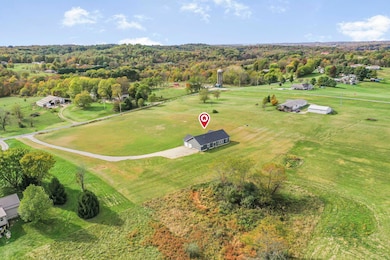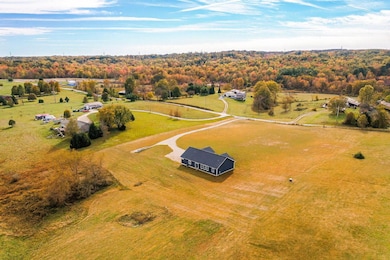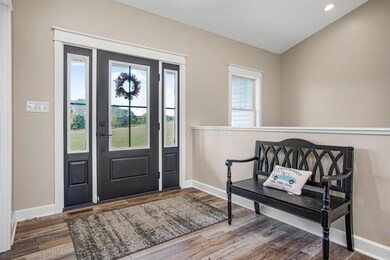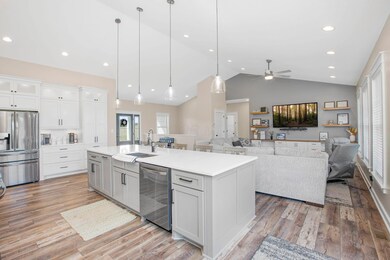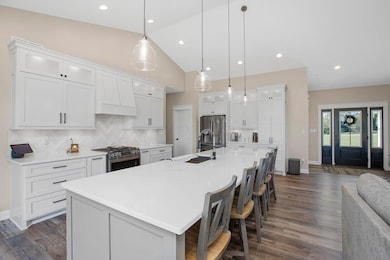
2220 Township Road 128 Junction City, OH 43748
Estimated payment $3,565/month
Highlights
- 10.2 Acre Lot
- Vaulted Ceiling
- No HOA
- Wooded Lot
- Ranch Style House
- 2 Car Attached Garage
About This Home
Contemporary design meets tranquil country living in this beautifully designed three bedroom three bath ranch home situated on 10.2 acres just outside of town built in 2023. This property offers a spacious floor plan with an open concept kitchen, and living area that boast 10 foot vaulted ceilings, plus a guest half bath. This chefs dream kitchen offers, quartz countertops, tile backsplash, upscale appliance's, a spacious island hosting a convenient eat in kitchen, with Amish made custom kitchen cabinetry. This layout flows-seamlessly into two ample size bedrooms, and a full bath. The primary bedroom and bath is conveniently located on the other side of the home offering the homeowners privacy. The primary bath offers a large walk-in tile shower, custom-made Amish cabinetry, a vast walk-in closet and a spacious primary suite, conveniently located near the sizable laundry room. The immense basement offers 9 foot poured walls 10 foot ceilings and plumbing for 1/2 bath, ready for your finishing touches to complete this dream home. No corners cut in this gorgeous home, with a on-demand hot water tank, LVP flooring, solid doors and trim, Anderson windows, Therma True Doors, and all cabinetry was custom-made throughout. Showings will begin Nov 17th.
Home Details
Home Type
- Single Family
Est. Annual Taxes
- $3,169
Year Built
- Built in 2023
Lot Details
- 10.2 Acre Lot
- Wooded Lot
Parking
- 2 Car Attached Garage
- Garage Door Opener
Home Design
- Ranch Style House
- Poured Concrete
- Vinyl Siding
Interior Spaces
- 1,992 Sq Ft Home
- Vaulted Ceiling
- Insulated Windows
- Basement Fills Entire Space Under The House
Kitchen
- Gas Range
- Microwave
- Dishwasher
- Instant Hot Water
Flooring
- Carpet
- Laminate
Bedrooms and Bathrooms
- 3 Main Level Bedrooms
Laundry
- Laundry Room
- Laundry on main level
- Electric Dryer Hookup
Utilities
- Central Air
- Heating System Uses Gas
- Private Sewer
Community Details
- No Home Owners Association
Listing and Financial Details
- Assessor Parcel Number 240004080900
Map
Home Values in the Area
Average Home Value in this Area
Property History
| Date | Event | Price | List to Sale | Price per Sq Ft |
|---|---|---|---|---|
| 11/17/2025 11/17/25 | For Sale | $625,000 | -- | $314 / Sq Ft |
About the Listing Agent

Hi there! My name is Jeni, and I’m more than just a Realtor — I’m a proud wife of 26 years and a mom to three incredible kids, including a set of twins who are 23 and a 21-year-old who keeps life lively and full of joy. Family means everything to me, and it’s that same sense of care, connection, and commitment that I bring to every client I serve in real estate.
Since starting my real estate career in 2021, I’ve learned that this business is truly about people — their dreams, their
Jeni's Other Listings
Source: Columbus and Central Ohio Regional MLS
MLS Number: 225040761
- 2118 Township Road 362 SE
- 0 County Road 128 SE Unit (Turkey Run Tract 4)
- 0 County Road 128 SE Unit 24462658
- 950 Hillcrest Dr SE
- 2758 State Route 93 SE
- 5631 Marietta Rd SE
- 603 Shawnee St
- 551 W Brown St
- 524 Shawnee St
- 210 Academy St
- 255 Kennedy Dr
- 322 W Water St
- 315 W Brown St
- 314 W Brown St
- 522 S Main St
- 122 N Pleasant St
- 318 N Pleasant St
- 211 S High St
- 418 W Broadway St Unit Rear
- 403 Fowlers Ln
- 240 N Columbus St Unit 12B
- 15 5th St Unit 15
- 1008 Hayden Place
- 361 Fort St Unit C
- 17 Republic Ave
- 789 Walnut St
- 4790 Lancaster Thornville Rd NE
- 1503 D Monmouth St
- 1410 Sheridan Dr
- 1420 Laura Ave
- 1250 Sheridan Dr
- 1366 Sheridan Dr
- 15577 State Route 691
- 805 E Wheeling St
- 126 Park Dr
- 617 E Main St Unit A
- 28 S Shawnee Ave
- 8375 West Pike
- 5 N Montague Ave Unit 5 D
- 193 Lake St Unit 193 1/2 Unit 1
