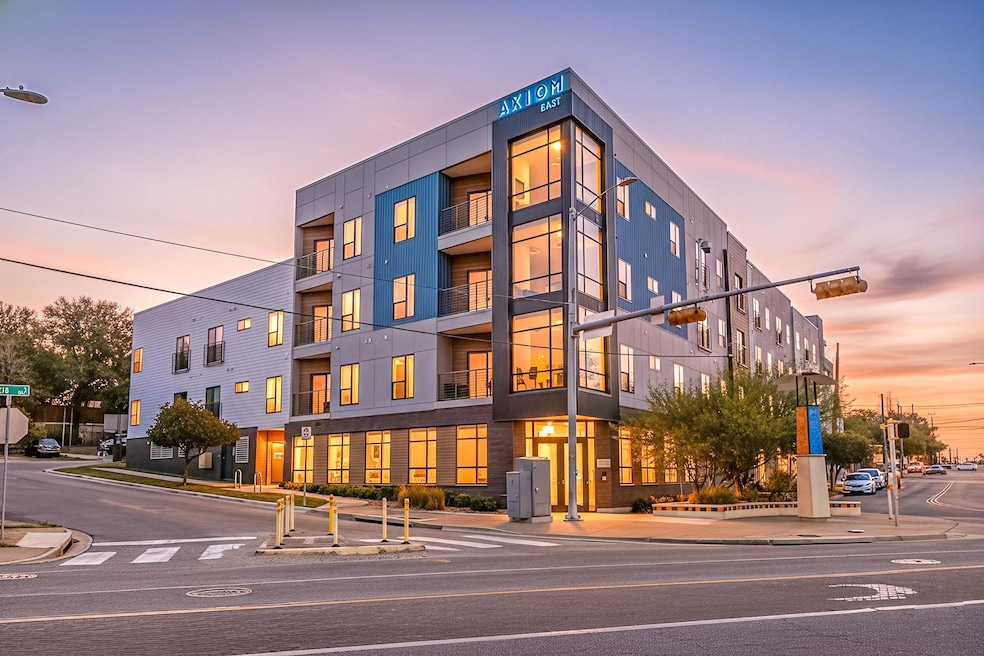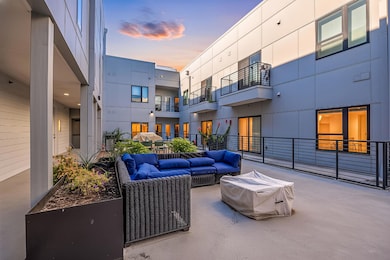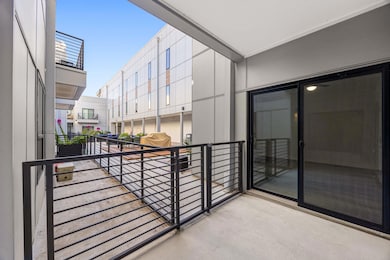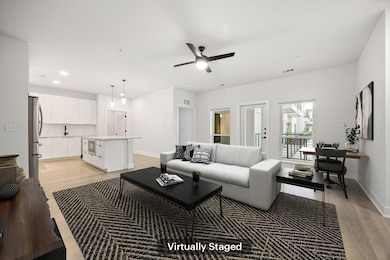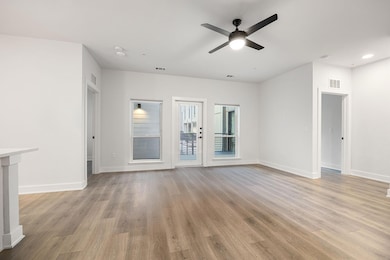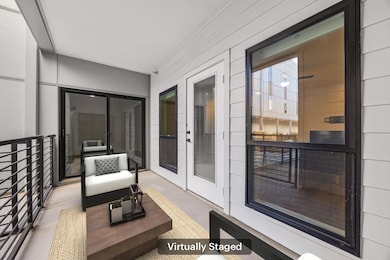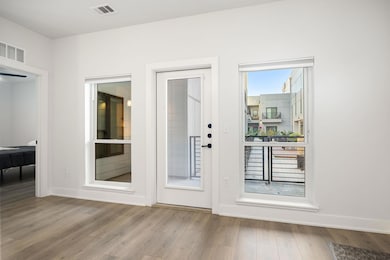Axiom East 2220 Webberville Rd Unit 207 Austin, TX 78702
East Austin NeighborhoodEstimated payment $3,472/month
Highlights
- Rooftop Deck
- Gated Community
- Lock-and-Leave Community
- Electric Gate
- Open Floorplan
- High Ceiling
About This Home
Welcome to your modern North Austin getaway — the perfect mix of comfort, style, and convenience! This lock-and-leave condo is tucked into one of the area’s most lively neighborhoods, surrounded by local coffee shops, popular food trucks, and some of Austin’s best restaurants and nightlife. The unit’s location within the community couldn’t be better. Your private balcony opens directly to the shared courtyard, complete with gas grills and cozy fire pits — ideal for meeting neighbors or enjoying dinner under the stars. There’s even a nearby water hose for plant lovers or quick clean-ups. A staircase right next to the unit leads straight outside, just one flight down, making dog walks super easy. Plus, your only shared wall is with the guest room, meaning the primary suite offers extra peace and quiet. Step inside to a bright, open living space with high ceilings and durable laminate floors throughout — no carpet anywhere! (Carpet was replaced in October 2024, unlike other units that still have carpeted bedrooms.) The kitchen is a dream for home cooks, featuring stainless steel appliances, quartz countertops, a spacious island with breakfast bar seating, a pull-out spice rack, a trash pullout, and a newer fridge (2021). The primary bedroom feels like a retreat, with direct balcony access through sliding glass doors — perfect for morning coffee or winding down in the evening breeze. The ensuite bath offers dual vanities, a sleek walk-in shower, and a roomy walk-in closet. The second bedroom also shines with tall ceilings, laminate flooring, and a ceiling fan. Smart-home touches include a Nest thermostat and Wi-Fi-enabled switches in the living room and primary bedroom. The building itself has it all — package lockers, security cameras, a gated garage, twice-weekly trash and recycling, a phone-accessible key fob system, and a rooftop patio with incredible views. This North Austin condo checks every box for city living with style, comfort, and convenience!
Listing Agent
Karl Duvall
Redfin Corporation Brokerage Phone: (512) 710-0156 License #0657849 Listed on: 11/06/2025

Property Details
Home Type
- Condominium
Est. Annual Taxes
- $9,319
Year Built
- Built in 2021
Lot Details
- North Facing Home
- Security Fence
- Gated Home
HOA Fees
- $450 Monthly HOA Fees
Parking
- 2 Car Garage
- Enclosed Parking
- Lighted Parking
- Electric Gate
- Secured Garage or Parking
- Off-Street Parking
- Parking Permit Required
- Reserved Parking
- Assigned Parking
- Community Parking Structure
Home Design
- Slab Foundation
- Membrane Roofing
- Concrete Siding
- Stucco
Interior Spaces
- 1,375 Sq Ft Home
- 1-Story Property
- Open Floorplan
- High Ceiling
- Ceiling Fan
- Recessed Lighting
- Window Treatments
- Stacked Washer and Dryer Hookup
Kitchen
- Breakfast Bar
- Oven
- Induction Cooktop
- Range Hood
- Dishwasher
- Stainless Steel Appliances
- Kitchen Island
- Quartz Countertops
- Disposal
Flooring
- Tile
- Vinyl
Bedrooms and Bathrooms
- 2 Main Level Bedrooms
- Walk-In Closet
- 2 Full Bathrooms
- Double Vanity
- Soaking Tub
Home Security
- Smart Home
- Smart Thermostat
Schools
- Zavala Elementary School
- Martin Middle School
- Eastside Early College High School
Utilities
- Central Heating and Cooling System
- Vented Exhaust Fan
Additional Features
- No Interior Steps
Listing and Financial Details
- Assessor Parcel Number 02051038090000
Community Details
Overview
- Association fees include common area maintenance, landscaping, parking, security, sewer, trash
- Axiom East Condominium Association
- Axiom East Condominiums Subdivision
- Lock-and-Leave Community
Amenities
- Community Barbecue Grill
- Lounge
- Community Mailbox
Security
- Card or Code Access
- Gated Community
- Fire and Smoke Detector
Map
About Axiom East
Home Values in the Area
Average Home Value in this Area
Tax History
| Year | Tax Paid | Tax Assessment Tax Assessment Total Assessment is a certain percentage of the fair market value that is determined by local assessors to be the total taxable value of land and additions on the property. | Land | Improvement |
|---|---|---|---|---|
| 2025 | $9,927 | $470,250 | $63,589 | $406,661 |
| 2023 | $9,927 | $697,514 | $63,589 | $633,925 |
| 2022 | $14,217 | $719,868 | $63,589 | $656,279 |
Property History
| Date | Event | Price | List to Sale | Price per Sq Ft | Prior Sale |
|---|---|---|---|---|---|
| 11/06/2025 11/06/25 | For Sale | $425,000 | +7.6% | $309 / Sq Ft | |
| 06/27/2025 06/27/25 | Sold | -- | -- | -- | View Prior Sale |
| 06/09/2025 06/09/25 | Price Changed | $395,000 | -3.7% | $287 / Sq Ft | |
| 05/06/2025 05/06/25 | Price Changed | $410,000 | -8.9% | $298 / Sq Ft | |
| 04/22/2025 04/22/25 | Price Changed | $450,000 | -3.2% | $327 / Sq Ft | |
| 04/04/2025 04/04/25 | For Sale | $465,000 | -- | $338 / Sq Ft |
Purchase History
| Date | Type | Sale Price | Title Company |
|---|---|---|---|
| Warranty Deed | -- | Austin Title Company |
Source: Unlock MLS (Austin Board of REALTORS®)
MLS Number: 1417019
APN: 951056
- 2220 Webberville Rd Unit 226
- 2220 Webberville Rd Unit 225
- 2220 Webberville Rd Unit 223
- 2220 Webberville Rd Unit 219
- 2305 E 8th St
- 2111 E 8th St
- 2307 Coronado St
- 917 & 919 E 7th St
- 2124 E 6th St Unit 418
- 2124 E 6th St Unit 420
- 2124 E 6th St Unit 305
- 2235 E 6th St Unit 404
- 2235 E 6th St Unit 302
- 2235 E 6th St Unit 210
- 720 Pedernales St Unit B
- 2401 E 6th St Unit 5068
- 2004 E 8th St
- 2000 E 8th St
- 2209 E 5th St
- 2515 Gonzales St
- 2220 Webberville Rd Unit 310
- 2220 Webberville Rd Unit 323
- 800 Prospect Ave
- 905 Prospect Ave Unit A
- 2124 E 6th St Unit 305
- 2124 E 6th St Unit 203
- 2002 E 7th St Unit 223
- 2400 E 6th St
- 2025 E 7th St
- 2235 E 6th St Unit 404
- 2401 E 6th St Unit 6098
- 2401 E 6th St Unit 62
- 2308 E 10th St
- 2401 E 6th St Unit 6084
- 2307 E 5th St
- 2307 E 5th St
- 2307 E 5th St
- 2307 E 5th St
- 2415 E 10th St Unit ID1244725P
- 2405 E 11th St Unit 1
