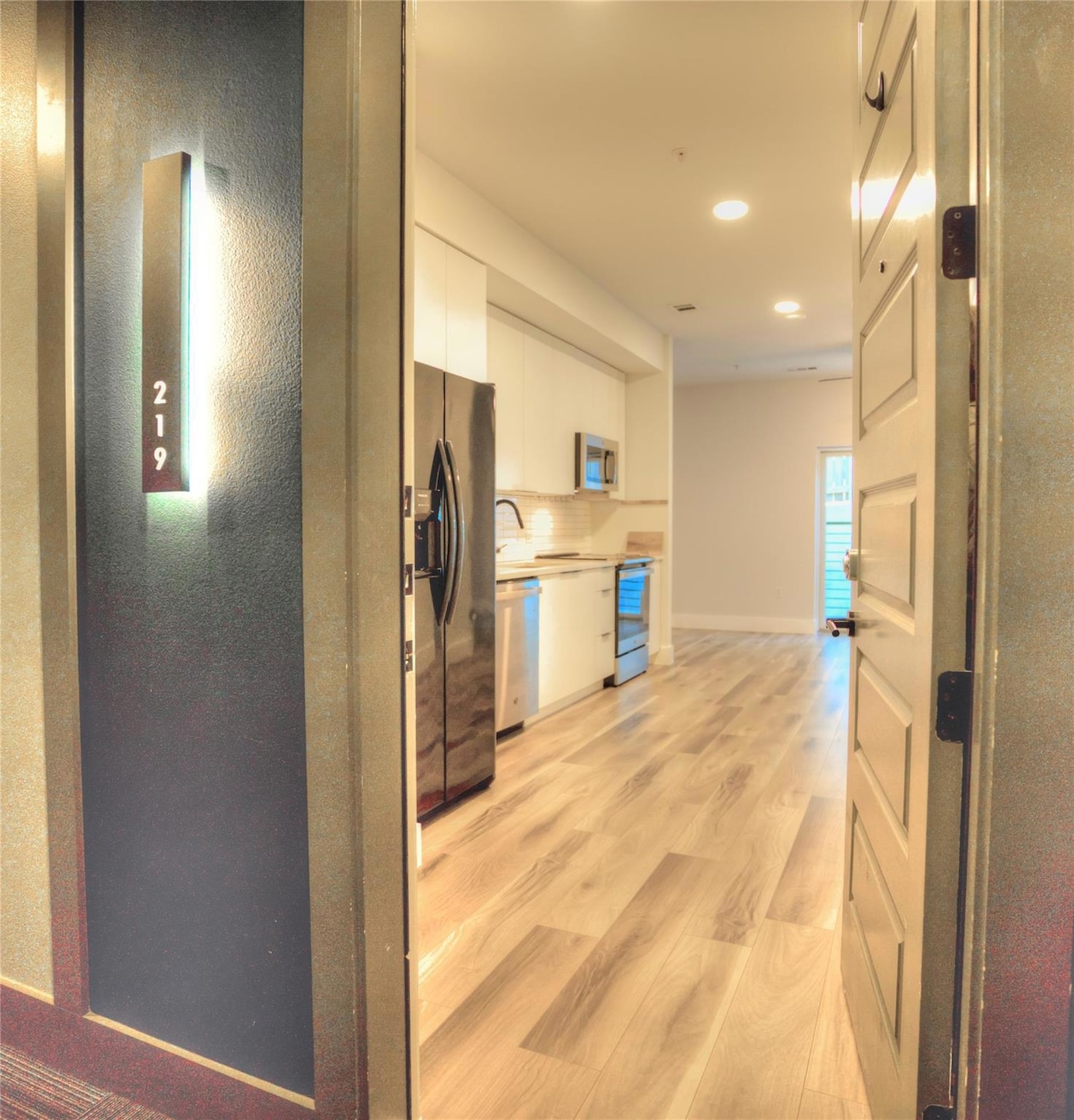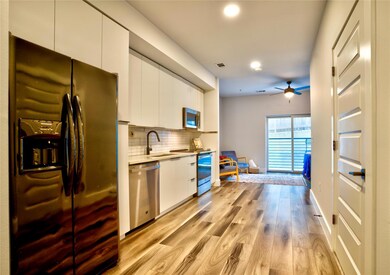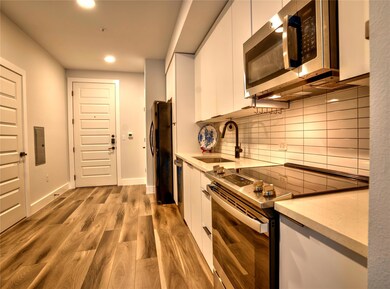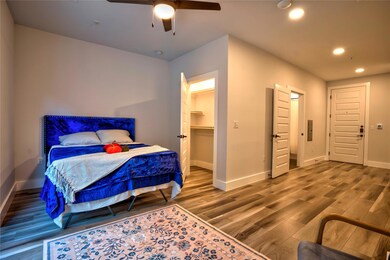Axiom East 2220 Webberville Rd Unit 219 Austin, TX 78702
East Austin NeighborhoodEstimated payment $1,462/month
Highlights
- Building Security
- Gated Parking
- Open Floorplan
- Rooftop Deck
- Downtown View
- Vaulted Ceiling
About This Home
NOTICE: This unit is part of the Austin Affordable Housing Program, requiring City approval; please refer to the attached application and income restrictions criteria for more details.
Less than 1/2 mile from the Austin Community College- Downtown Campus. Easy access to downtown employers, ride a bike, catch an Uber, bus, or the Cap Metrorail. This condominium offers exceptional convenience in one of East Austin’s most vibrant neighborhoods. Located within walking distance to local favorites like Desnudo Coffee, Kitty Cohen’s, Veracruz, and The Cavalier, it provides a super-walkable lifestyle surrounded by eclectic dining and entertainment options. Just a few blocks from the Austin YMCA, six minutes to downtown, and close to Saltillo Plaza with access to the Austin Metro train stop, this location perfectly balances urban living with ease of access to major highways and public transportation.
The studio features an open floor plan with luxury vinyl plank flooring, quartz countertops, and stainless-steel appliances, and it comes complete with a refrigerator and stackable washer and dryer. Additionally, the buyer will enjoy a deeded compact parking space in the gated parking garage.
Community amenities include a secure key fob entry system, a vibrant first-floor courtyard with a grill, fire pits, a game area, a rooftop terrace, and climate-controlled corridors. Experience the perfect blend of style, convenience, and location in this East Austin gem!
Listing Agent
Coldwell Banker Realty Brokerage Phone: (512) 930-2000 License #0728657 Listed on: 11/21/2024

Property Details
Home Type
- Condominium
Est. Annual Taxes
- $3,414
Year Built
- Built in 2020
HOA Fees
- $151 Monthly HOA Fees
Parking
- 1 Car Direct Access Garage
- Garage Door Opener
- Gated Parking
- Secured Garage or Parking
- Reserved Parking
- Deeded Parking
- Community Parking Structure
Property Views
- Neighborhood
Home Design
- Slab Foundation
- Membrane Roofing
- Stucco
Interior Spaces
- 443 Sq Ft Home
- 2-Story Property
- Open Floorplan
- Vaulted Ceiling
- Ceiling Fan
- Recessed Lighting
- Double Pane Windows
- Vinyl Clad Windows
- Vinyl Flooring
Kitchen
- Galley Kitchen
- Built-In Electric Range
- Down Draft Cooktop
- Microwave
- Plumbed For Ice Maker
- Dishwasher
- Stainless Steel Appliances
- Quartz Countertops
- Disposal
Bedrooms and Bathrooms
- 1 Full Bathroom
- Soaking Tub
Laundry
- Laundry Room
- Stacked Washer and Dryer
Home Security
Outdoor Features
- Uncovered Courtyard
- Patio
- Exterior Lighting
- Electric Grill
Schools
- Oak Springs Elementary School
- Martin Middle School
- Austin High School
Utilities
- Central Heating and Cooling System
- Separate Meters
- Electric Water Heater
- High Speed Internet
- Cable TV Available
Additional Features
- Energy-Efficient Appliances
- South Facing Home
- City Lot
Listing and Financial Details
- Assessor Parcel Number 02051038210000
Community Details
Overview
- Association fees include common area maintenance, maintenance structure, trash
- Axiom East Condo Community, Inc Association
- Axiom East Condominiums Subdivision
Amenities
- Community Barbecue Grill
- Common Area
- Recycling
- Community Mailbox
Recreation
- Dog Park
Security
- Building Security
- Card or Code Access
- Fire and Smoke Detector
- Fire Sprinkler System
Map
About Axiom East
Home Values in the Area
Average Home Value in this Area
Tax History
| Year | Tax Paid | Tax Assessment Tax Assessment Total Assessment is a certain percentage of the fair market value that is determined by local assessors to be the total taxable value of land and additions on the property. | Land | Improvement |
|---|---|---|---|---|
| 2025 | $2,433 | $192,400 | $21,895 | $170,505 |
| 2023 | $2,433 | $185,000 | $21,895 | $163,105 |
| 2022 | $4,863 | $246,227 | $21,895 | $224,332 |
Property History
| Date | Event | Price | List to Sale | Price per Sq Ft | Prior Sale |
|---|---|---|---|---|---|
| 10/21/2025 10/21/25 | Price Changed | $195,109 | -0.1% | $440 / Sq Ft | |
| 11/21/2024 11/21/24 | For Sale | $195,309 | +11.6% | $441 / Sq Ft | |
| 04/19/2022 04/19/22 | Sold | -- | -- | -- | View Prior Sale |
| 02/18/2022 02/18/22 | Pending | -- | -- | -- | |
| 01/25/2022 01/25/22 | Price Changed | $175,000 | -12.1% | $395 / Sq Ft | |
| 10/13/2021 10/13/21 | Price Changed | $199,000 | -11.6% | $449 / Sq Ft | |
| 10/11/2021 10/11/21 | For Sale | $225,000 | -- | $508 / Sq Ft |
Source: Unlock MLS (Austin Board of REALTORS®)
MLS Number: 7350776
APN: 951068
- 2220 Webberville Rd Unit 207
- 2220 Webberville Rd Unit 226
- 2220 Webberville Rd Unit 225
- 2220 Webberville Rd Unit 223
- 2111 E 8th St
- 2307 Coronado St
- 917 & 919 E 7th St
- 2124 E 6th St Unit 418
- 2124 E 6th St Unit 305
- 2235 E 6th St Unit 404
- 2235 E 6th St Unit 302
- 2235 E 6th St Unit 210
- 720 Pedernales St Unit B
- 2401 E 6th St Unit 5068
- 2501 E 9th St
- 2209 E 5th St
- 2515 Gonzales St
- 1914 E 8th St
- 2416 E 10th St
- 1911 E 10th St
- 2220 Webberville Rd Unit 310
- 2220 Webberville Rd Unit 323
- 2206 E 9th St Unit B
- 905 Prospect Ave Unit A
- 2002 E 7th St Unit 223
- 2400 E 6th St
- 2025 E 7th St
- 2401 E 6th St Unit 6098
- 2401 E 6th St Unit 62
- 2308 E 10th St
- 2401 E 6th St Unit 6084
- 2501 E 9th St
- 2307 E 5th St
- 2307 E 5th St
- 2307 E 5th St
- 2307 E 5th St
- 2415 E 10th St Unit ID1244725P
- 2601 Francisco St Unit B
- 2410 Bryan St
- 1901 Hamilton Ave






