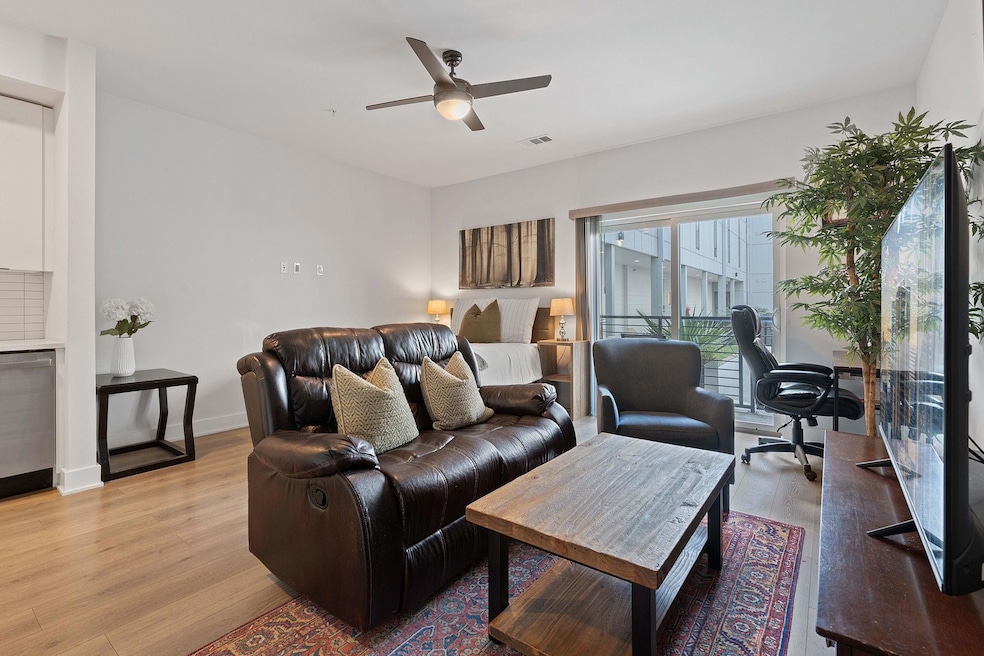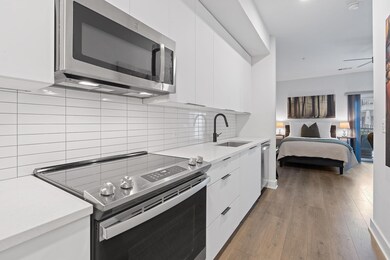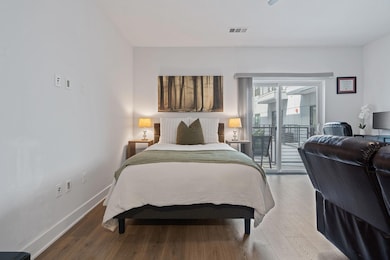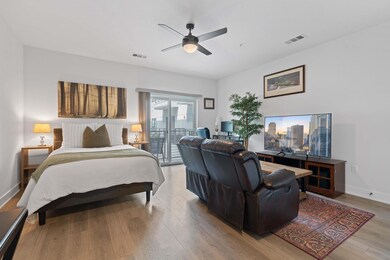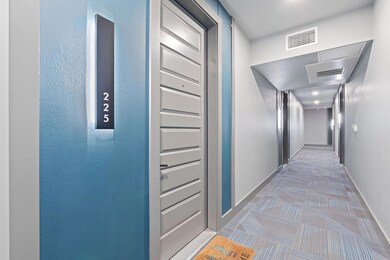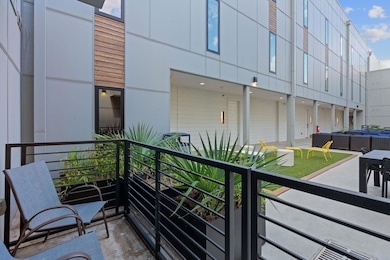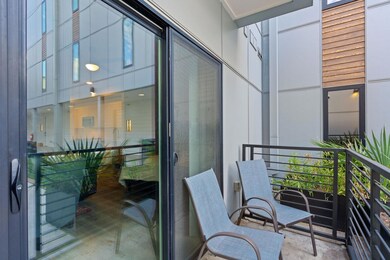Axiom East 2220 Webberville Rd Unit 225 Austin, TX 78702
East Austin NeighborhoodEstimated payment $1,999/month
Highlights
- Rooftop Deck
- Outdoor Kitchen
- Neighborhood Views
- Open Floorplan
- Quartz Countertops
- Stainless Steel Appliances
About This Home
Take advantage of this super-easy lifestyle! This studio condo has convenient access to the shared common center courtyard. A first-floor condo, you will be drawn to the incredible contemporary, clean finishes. Beautiful hardwood floors flow throughout the main living spaces with high ceilings, and recessed lighting – all creating an open, light, &bright ambience. The chic kitchen is appointed with all that you will need - stainless-steel appliances, microwave, stark white quartz counters, subway tile backsplash, & oversized bright, flush cabinet storage. The living room is the heart of the home featuring ample space to place all your furnishings - & access to a private, gated patio! You will have plenty of space for the living area, an office, and bedtime areas. Just outside through the modern wrought iron gate, you will find private access to the communal courtyard fully of cozy outdoor furniture – an extraordinary place to meet neighbors or use with your guests. You will love the phenomenal downtown views from the communal rooftop space –outdoor lounging & TV area. One reserved garage space is included & key card access to the building giving you added security. In the heart of Downtown & walking distance to East 6th street! Get ready to take in all that Austin has to offer while residing in the prime location & walking distance to everything you need - coffee shops, dining, spas, shopping, & more. The HOA includes common area maintenance, trash/recycling, cable, & internet for the amenity area.
Listing Agent
Compass RE Texas, LLC Brokerage Phone: (706) 714-4310 License #0781394 Listed on: 03/10/2025

Property Details
Home Type
- Condominium
Est. Annual Taxes
- $5,945
Year Built
- Built in 2021
Lot Details
- Southwest Facing Home
HOA Fees
- $160 Monthly HOA Fees
Parking
- 1 Car Direct Access Garage
- Garage Door Opener
- Secured Garage or Parking
- Reserved Parking
- Deeded Parking
- Community Parking Structure
Home Design
- Slab Foundation
- Membrane Roofing
- Stucco
Interior Spaces
- 1 Full Bathroom
- 527 Sq Ft Home
- 1-Story Property
- Open Floorplan
- Ceiling Fan
- Recessed Lighting
- Double Pane Windows
- Neighborhood Views
- Stacked Washer and Dryer Hookup
Kitchen
- Galley Kitchen
- Free-Standing Electric Range
- Microwave
- Dishwasher
- Stainless Steel Appliances
- Quartz Countertops
- Disposal
Flooring
- Laminate
- Tile
Home Security
Eco-Friendly Details
- Sustainability products and practices used to construct the property include onsite recycling center
- Energy-Efficient Appliances
Outdoor Features
- Uncovered Courtyard
- Patio
- Outdoor Kitchen
- Exterior Lighting
Schools
- Oak Springs Elementary School
- Martin Middle School
- Austin High School
Utilities
- Central Heating and Cooling System
- Vented Exhaust Fan
- Separate Meters
Listing and Financial Details
- Assessor Parcel Number 02051016160000 - 225
- Tax Block 30
Community Details
Overview
- Association fees include common area maintenance, trash
- First Service Association
- Axiom East Condominiums Subdivision
Amenities
- Community Barbecue Grill
- Recycling
Security
- Card or Code Access
- Fire and Smoke Detector
Map
About Axiom East
Home Values in the Area
Average Home Value in this Area
Tax History
| Year | Tax Paid | Tax Assessment Tax Assessment Total Assessment is a certain percentage of the fair market value that is determined by local assessors to be the total taxable value of land and additions on the property. | Land | Improvement |
|---|---|---|---|---|
| 2025 | $5,945 | $237,104 | $26,062 | $211,042 |
| 2023 | $5,945 | $317,632 | $26,062 | $291,570 |
| 2022 | $5,827 | $295,063 | $26,062 | $269,001 |
Property History
| Date | Event | Price | List to Sale | Price per Sq Ft | Prior Sale |
|---|---|---|---|---|---|
| 07/10/2025 07/10/25 | Price Changed | $255,000 | -1.5% | $484 / Sq Ft | |
| 06/02/2025 06/02/25 | Price Changed | $259,000 | -2.3% | $491 / Sq Ft | |
| 05/20/2025 05/20/25 | Price Changed | $265,000 | -1.9% | $503 / Sq Ft | |
| 04/21/2025 04/21/25 | Price Changed | $270,000 | -1.8% | $512 / Sq Ft | |
| 04/14/2025 04/14/25 | Price Changed | $275,000 | -5.2% | $522 / Sq Ft | |
| 03/24/2025 03/24/25 | Price Changed | $290,000 | -3.3% | $550 / Sq Ft | |
| 03/10/2025 03/10/25 | For Sale | $300,000 | 0.0% | $569 / Sq Ft | |
| 01/08/2025 01/08/25 | Rented | $1,250 | 0.0% | -- | |
| 12/02/2024 12/02/24 | Price Changed | $1,250 | -3.8% | $2 / Sq Ft | |
| 11/15/2024 11/15/24 | For Rent | $1,300 | 0.0% | -- | |
| 05/02/2023 05/02/23 | Sold | -- | -- | -- | View Prior Sale |
| 04/07/2023 04/07/23 | Pending | -- | -- | -- | |
| 03/16/2023 03/16/23 | For Sale | $309,000 | 0.0% | $586 / Sq Ft | |
| 06/17/2022 06/17/22 | Rented | $1,645 | 0.0% | -- | |
| 06/14/2022 06/14/22 | Under Contract | -- | -- | -- | |
| 06/05/2022 06/05/22 | For Rent | $1,645 | 0.0% | -- | |
| 08/12/2021 08/12/21 | Rented | $1,645 | 0.0% | -- | |
| 08/06/2021 08/06/21 | Under Contract | -- | -- | -- | |
| 06/22/2021 06/22/21 | For Rent | $1,645 | 0.0% | -- | |
| 06/17/2021 06/17/21 | Sold | -- | -- | -- | View Prior Sale |
| 07/08/2020 07/08/20 | Pending | -- | -- | -- | |
| 04/30/2020 04/30/20 | For Sale | $229,000 | -- | $435 / Sq Ft |
Purchase History
| Date | Type | Sale Price | Title Company |
|---|---|---|---|
| Deed | -- | None Listed On Document |
Mortgage History
| Date | Status | Loan Amount | Loan Type |
|---|---|---|---|
| Open | $240,000 | New Conventional |
Source: Unlock MLS (Austin Board of REALTORS®)
MLS Number: 3502880
APN: 951074
- 2220 Webberville Rd Unit 207
- 2220 Webberville Rd Unit 226
- 2220 Webberville Rd Unit 223
- 2220 Webberville Rd Unit 219
- 2305 E 8th St
- 2111 E 8th St
- 2307 Coronado St
- 917 & 919 E 7th St
- 2124 E 6th St Unit 418
- 2124 E 6th St Unit 420
- 2124 E 6th St Unit 305
- 2235 E 6th St Unit 404
- 2235 E 6th St Unit 302
- 2235 E 6th St Unit 210
- 720 Pedernales St Unit B
- 2401 E 6th St Unit 5068
- 2004 E 8th St
- 2000 E 8th St
- 2209 E 5th St
- 1914 E 8th St
- 2220 Webberville Rd Unit 323
- 2220 Webberville Rd Unit 310
- 800 Prospect Ave
- 905 Prospect Ave Unit A
- 2124 E 6th St Unit 305
- 2124 E 6th St Unit 203
- 2400 E 6th St
- 2025 E 7th St
- 2014 E 9th St Unit A
- 2235 E 6th St Unit 404
- 2401 E 6th St Unit 62
- 2401 E 6th St Unit 6098
- 2308 E 10th St
- 2307 E 5th St
- 2307 E 5th St
- 2307 E 5th St
- 2307 E 5th St
- 2415 E 10th St Unit ID1244725P
- 2405 E 11th St Unit 1
- 2601 E 7th St Unit 201
