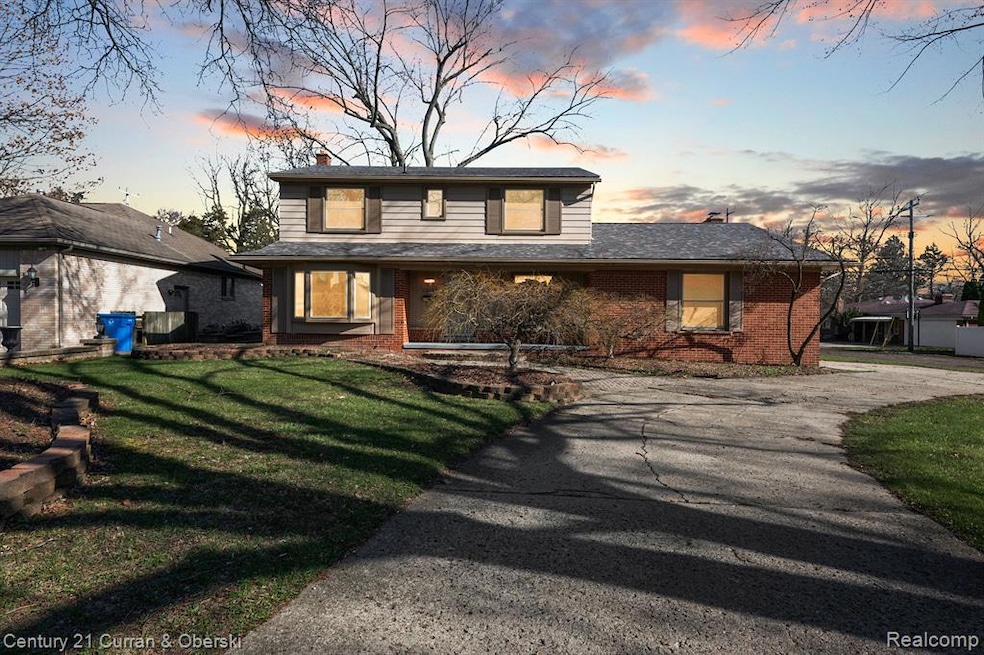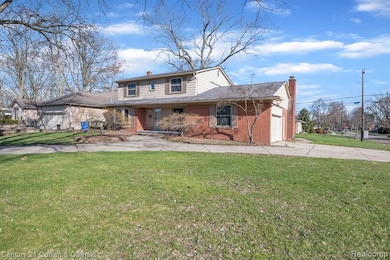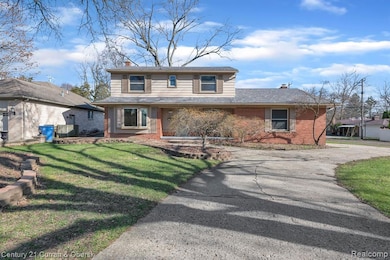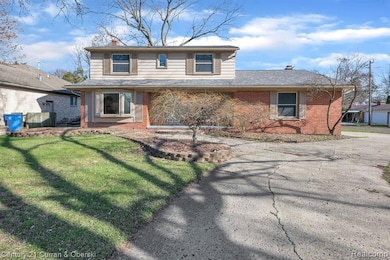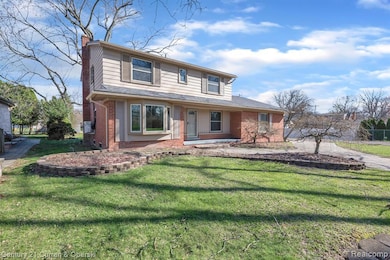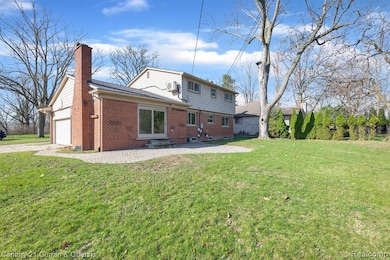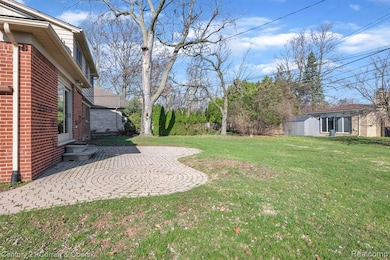22204 Dolphin Ct Dearborn Heights, MI 48127
Highlights
- Colonial Architecture
- Ground Level Unit
- 2 Car Attached Garage
- Dearborn High School Rated 9+
- No HOA
About This Home
COLONIAL HOME SITUATED IN A PRIVATE NEIGHBORHOOD ON A PRIVATE ROAD WITH ONLY FOUR HOMES. THE PROPERTY FEATURES 4 BEDROOMS, 2 1/2 BATHS, AND SPACIOUS ROOM SIZES, PROVIDING AMPLE LIVING SPACE. THE HOUSE SITS ON A .23 ACRE LOT, OFFERING A COMFORTABLE OUTDOOR AREA FOR RELAXATION OR ENTERTAINING. ADDITIONALLY, THE HOME HAS SEVERAL UPGRADES, INCLUDING AN UPDATED ROOF, NEW FURNACE, NEW HOT WATER TANK, AND A NEW GARAGE DOOR. WITH UPDATED GLASS WINDOWS THAT BRING IN PLENTY OF NATURAL LIGHT AND FRESH PAINT THROUGHOUT, THIS HOME IS INVITING AND WELL-MAINTAINED. OVERALL, THIS PROPERTY IS A MUST-SEE WITH ITS MODERN UPDATES AND LOVELY SETTING WITHIN THE PRIVATE NEIGHBORHOOD.
Home Details
Home Type
- Single Family
Est. Annual Taxes
- $3,767
Year Built
- Built in 1964 | Remodeled in 2020
Lot Details
- 10,019 Sq Ft Lot
- Lot Dimensions are 101.90 x 109.70
Parking
- 2 Car Attached Garage
Home Design
- Colonial Architecture
- Brick Exterior Construction
- Block Foundation
Interior Spaces
- 2,200 Sq Ft Home
- 2-Story Property
- Unfinished Basement
Bedrooms and Bathrooms
- 4 Bedrooms
Location
- Ground Level Unit
Utilities
- Heat Pump System
- Radiant Heating System
- Sewer in Street
Community Details
- No Home Owners Association
- Fogle Warren Drive Sub Subdivision
Listing and Financial Details
- Security Deposit $2,700
- 12 Month Lease Term
- 24 Month Lease Term
- Assessor Parcel Number 33019020275002
Map
Source: Realcomp
MLS Number: 20251017765
APN: 33-019-02-0275-002
- 6652 Rockdale St
- 6727 Parkland St
- 5962 Mcmillan St
- 5632 Beaver St
- 7243 Dacosta
- 5661 Hubbell St
- 7240 Lamphere
- 20901 Crestmont Ln
- 21984 Wildwood St
- 20891 Crestmont Ln
- 7251 Beaverland
- 5959 Rosetta St
- 7336 Chatham
- 2001 Burger St
- 7445 Rockdale
- 22830 Ann Arbor Trail
- 1920 Hawthorne St
- 7450 Lamphere
- 1821 Golfview Dr
- 7525 Dacosta
- 6200 Burger St
- 22330 W Warren Ave
- 16515 W Outer Dr Unit 2
- 16515 W Outer Dr
- 7339 Parkland
- 7450 Lamphere
- 7416 Pierson St
- 5957 Drexel St
- 6709 Evergreen Ave
- 6741 Evergreen Ave
- 6782 Evergreen Ave
- 7401 Drexel St
- 950 N York St
- 23935 Edward St
- 6803 Plainview Ave
- 916 N Melborn St
- 2013 N Denwood St
- 22928 Lodge Ln
- 8225 Grayfield St
- 941 N Highland St
