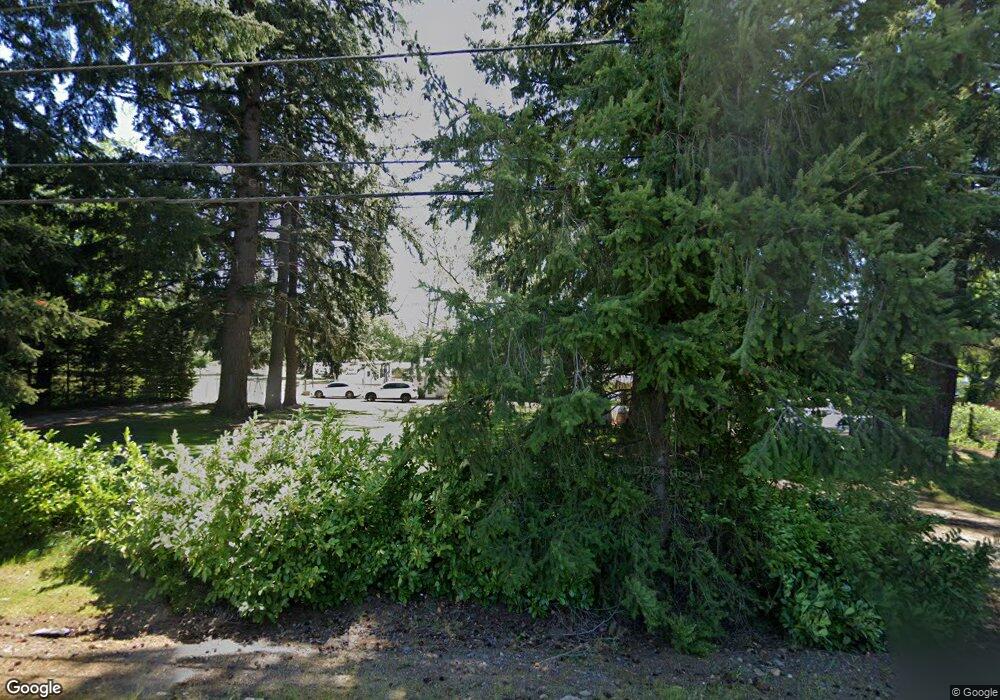About This Home
The Fernwood home plan is a grand and flexible design offering 3,226 square feet of living space, with 4 to 6 bedrooms, 2.5 to 3.5 bathrooms, and a spacious 3-car tandem garage. Designed with modern living in mind, this home features an open-concept layout, generous entertaining spaces, and a wide range of options to personalize every level. As you enter the home, you’re greeted by a den, ideally situated at the front of the home for use as a private home office or creative space. Just past the entry, a powder room, coat closet, and staircase to the second floor create a seamless transition into the heart of the home. The kitchen is both spacious and functional, offering ample counter space, a large walk-in pantry, and a central island that flows into the two-story great room, filled with natural light and soaring ceilings. The dining area connects directly to the great room and provides access to the covered patio, perfect for indoor-outdoor entertaining. Tucked off the dining area, the main floor primary suite is a luxurious and private retreat featuring a walk-in shower, soaking tub, private water closet, and a spacious walk-in closet. Homeowners can choose from several bathroom layout options, including a custom glass shower, large tiled shower, or tub enhancements to create their perfect spa-inspired oasis. Upstairs, the Fernwood continues to impress with three secondary bedrooms, a full bathroom, and a large laundry room with built-in storage. A generous loft offers flexible space that can be transformed into a fifth or sixth bedroom, a media/game room, or a cozy retreat. For those seeking additional comfort, the loft and one of the bedrooms can be reconfigured into a second primary suite, complete with its own private bathroom and walk-in closet. Alternatively, the open space above the great room can be closed off to create yet another optional bedroom. With its blend of open living, private retreats, and customizable spaces, the Fernwood home plan offers...
Home Values in the Area
Average Home Value in this Area
Property History
| Date | Event | Price | List to Sale | Price per Sq Ft |
|---|---|---|---|---|
| 07/20/2025 07/20/25 | For Sale | $857,000 | -- | $266 / Sq Ft |
Tax History Compared to Growth
Map
- The Alpine Plan at The Landing at Green Mountain
- The Eldridge Plan at The Landing at Green Mountain
- The Juniper Plan at The Landing at Green Mountain
- 8325 N Hargrave St
- The Deschutes Plan at The Landing at Green Mountain
- The Molalla Plan at The Landing at Green Mountain
- The Sage Plan at The Landing at Green Mountain
- 8304 N Hargrave St
- 8189 N Hargrave St
- 8065 N Hargrave St
- The 2493 Plan at The Glades at Green Mountain
- The 1998 Plan at The Glades at Green Mountain
- The 2674 Plan at The Glades at Green Mountain
- The 2676 Plan at The Glades at Green Mountain
- The 2050 Plan at The Glades at Green Mountain
- The 1800 Plan at The Glades at Green Mountain
- The 2539 Plan at The Glades at Green Mountain
- The 2928 Plan at The Glades at Green Mountain
- The 2096 Plan at The Glades at Green Mountain
- 5770 N 86th Cir
- 22205 NE 28th St Unit 36831054
- 22205 NE 28th St Unit 36394514
- 22205 NE 28th St Unit 36394507
- 22205 NE 28th St Unit 36394498
- 22205 NE 28th St Unit 1757010793933281430
- 22205 NE 28th St Unit 6878395223360392454
- 22205 NE 28th St Unit 36078044
- 22205 NE 28th St Unit 36078040
- 22205 NE 28th St Unit 36078019
- 22205 NE 28th St Unit 36077995
- 22205 NE 28th St Unit 378815016515956706
- 22205 NE 28th St Unit 12746751500309844571
- 22205 NE 28th St Unit 5052803291104087356
- 22205 NE 28th St Unit 2736107717236599327
- 22205 NE 28th St
- 22111 NE 28th St
- 8256 N Hargrave St
- 8602 N Wright St Unit Hs 40
- 8610 N Wright St Unit HS 41
- 8510 N Hargrave St Unit LOT18
