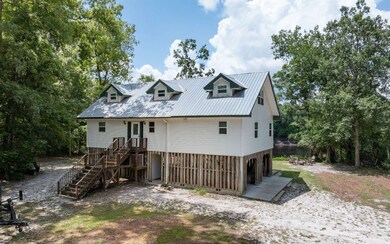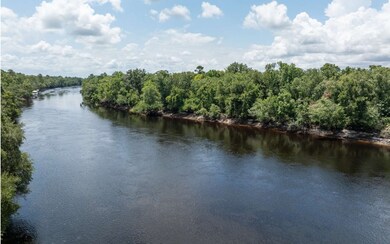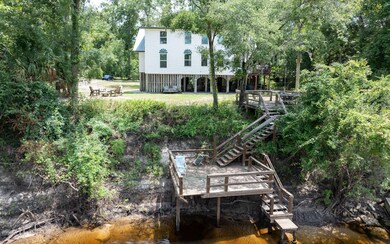22207 135th Ct O'Brien, FL 32071
Estimated payment $2,985/month
Highlights
- Open Floorplan
- Furnished
- Covered Patio or Porch
- Deck
- No HOA
- Stainless Steel Appliances
About This Home
Your expansive riverfront oasis awaits! This spacious 4 bed/3.5 bath home sits less than 60' from the river and offers breathtaking views from each floor. The bottom level is perfect for covered parking and get togethers with an outdoor kitchen set up and lounge area plus a half bath. Enjoy chilly winter nights around the firepit or relax on the multi-level deck overlooking the majestic Suwannee. The main floor of the home offers an open kitchen, living and dining with windows overlooking the river. You'll also find the master suite and an additional bed and bath on this level. Upstairs is the lounge/den area with a wet bar, laundry room, two more bedrooms and a bathroom. Perfect for weekend getaways with the whole family or use it as an Air BnB! One thing to note is this portion of the river and south is free of rocks - important for boaters! Furnishings can stay with an acceptable offer (some exclusions).
Home Details
Home Type
- Single Family
Year Built
- Built in 1979
Lot Details
- 0.8 Acre Lot
- Property fronts a private road
- Property is zoned ESA-2
Home Design
- Pillar, Post or Pier Foundation
- Frame Construction
- Metal Roof
Interior Spaces
- 2,752 Sq Ft Home
- Multi-Level Property
- Open Floorplan
- Furnished
- Bar Fridge
- Ceiling Fan
- Vinyl Clad Windows
- Insulated Windows
- Drapes & Rods
- Blinds
- Family Room
- Living Room
- Dining Room
- Utility Room
Kitchen
- Stove
- Microwave
- Dishwasher
- Stainless Steel Appliances
Flooring
- Laminate
- Ceramic Tile
Laundry
- Laundry Room
- Dryer
- Washer
Parking
- 2 Parking Spaces
- Carport
- Driveway
Outdoor Features
- Deck
- Covered Patio or Porch
- Rain Gutters
Utilities
- Central Heating and Cooling System
- Well
- Septic Tank
- Internet Available
Community Details
- No Home Owners Association
Map
Tax History
| Year | Tax Paid | Tax Assessment Tax Assessment Total Assessment is a certain percentage of the fair market value that is determined by local assessors to be the total taxable value of land and additions on the property. | Land | Improvement |
|---|---|---|---|---|
| 2025 | $4,710 | $375,758 | $15,946 | $359,812 |
| 2024 | $4,494 | $374,170 | $15,946 | $358,224 |
| 2023 | $4,494 | $228,590 | $0 | $0 |
| 2022 | $3,446 | $207,809 | $15,946 | $191,863 |
| 2021 | $3,436 | $201,481 | $0 | $0 |
| 2020 | $2,311 | $135,213 | $0 | $0 |
| 2019 | $2,331 | $135,213 | $0 | $0 |
| 2018 | $2,334 | $135,214 | $0 | $0 |
| 2017 | $2,368 | $135,214 | $0 | $0 |
| 2016 | $2,419 | $135,214 | $0 | $0 |
| 2015 | $2,445 | $135,214 | $0 | $0 |
| 2014 | $2,466 | $135,214 | $0 | $0 |
Property History
| Date | Event | Price | List to Sale | Price per Sq Ft |
|---|---|---|---|---|
| 08/04/2025 08/04/25 | For Sale | $499,000 | 0.0% | $181 / Sq Ft |
| 08/01/2025 08/01/25 | Off Market | $499,000 | -- | -- |
| 05/12/2025 05/12/25 | Price Changed | $499,000 | -9.3% | $181 / Sq Ft |
| 07/02/2024 07/02/24 | For Sale | $550,000 | -- | $200 / Sq Ft |
Purchase History
| Date | Type | Sale Price | Title Company |
|---|---|---|---|
| Warranty Deed | $246,000 | Heritage Title Services Of Nor | |
| Quit Claim Deed | -- | Heritage Title Services | |
| Special Warranty Deed | $139,900 | Reo Title Company Of Fl Llc | |
| Warranty Deed | $146,000 | -- | |
| Quit Claim Deed | -- | -- |
Mortgage History
| Date | Status | Loan Amount | Loan Type |
|---|---|---|---|
| Open | $212,759 | FHA | |
| Previous Owner | $100,000 | New Conventional | |
| Previous Owner | $104,900 | New Conventional | |
| Previous Owner | $138,700 | Purchase Money Mortgage |
Source: North Florida MLS
MLS Number: 123906
APN: 17-05S-13E-09153-000000
- TBD 135th Ct
- TBD 135th Ln
- 22205 N County Road 349
- 22260 N County Road 349
- 13331 Dove Dr
- 22045 131st Dr
- 13752 Suwannee Blvd
- 21210 137th Dr
- 00000 Suwannee Oaks Dr
- 000 212th Terrace Lot 44
- 000 212th Terrace Lot 43
- 0 143rd Dr Unit MFRR4908529
- 208 Street Street 139 Dr
- 21004 129th Rd
- 22061 119th Dr
- 00000 208th Trace
- 14558 208th St
- TBD County Rd 349
- 12195 210 Terrace
- 145th Lane
- 13821 Us-129
- 22832 45th Dr
- 16201 31st Dr
- 16265 31st Rd
- 6589 Cr 242
- 746 Church Ave SW
- 13236 Sr-137
- 157 SW Shady Ln
- 204 SW Granada Ln
- 375 SW Huntington Glen
- 4089 NW River Sebastian Ln
- 3889 NW Archer St
- 122 SW Gerald Conner Dr
- 3875 NW Huntsboro St
- 3815 NW Huntsboro St
- 3844 NW Huntsboro St
- 329 SW Chesterfield Cir
- 215 NW Fairway Hills Glen
- 1205 SW Wester Dr
- 113 SW Judy Glen







