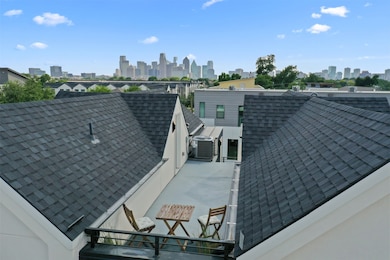2221 Aarhus Way Dallas, TX 75204
Old East Dallas NeighborhoodEstimated payment $4,813/month
Highlights
- New Construction
- Dual Staircase
- Vaulted Ceiling
- Open Floorplan
- Contemporary Architecture
- Wood Flooring
About This Home
This new construction townhome development by Elijah Kord, features multi-level townhomes that spare no attention to detail. Light and bright with open floorplans – secured and gated front entry - private driveway access to an attached 2 car garage w EV charger – and loaded with designer touches. All 3 bedrooms feature ensuite baths. Beautiful light white oak wood flooring is featured throughout. Bedroom on ground level also makes for a great home office. Second floor magazine-worthy kitchen opens to main living area – the perfect combination of modern living and sensical design. The swanky kitchen features an eat-in island, top-of-the-line Samsung smart appliances, custom soft-close cabinetry and immaculate Cesarstone countertops. The spacious primary suite is the ultimate relaxation destination, offering vaulted ceilings, a walk-in closet, double vanity, garden tub and stylish shower. As an added bonus, enjoy access to the upstairs loft directly from your primary suite- the perfect spot to add a Peloton bike, practice yoga, make a home office or use for a home theatre room. This 4th floor space is also accessible from your private rooftop deck w downtown Dallas views. Urban living at its finest – this home is a perfect fusion of contemporary design and refined finishes.
Listing Agent
Briggs Freeman Sotheby's Int'l Brokerage Phone: 214-697-0847 License #0650941 Listed on: 07/29/2025

Townhouse Details
Home Type
- Townhome
Year Built
- Built in 2023 | New Construction
Lot Details
- 1,263 Sq Ft Lot
- Private Entrance
HOA Fees
- $150 Monthly HOA Fees
Parking
- 2 Car Attached Garage
- Electric Vehicle Home Charger
- Lighted Parking
- Side Facing Garage
- Side by Side Parking
- Single Garage Door
- Garage Door Opener
- Shared Driveway
- Additional Parking
- Off-Street Parking
Home Design
- Contemporary Architecture
- Slab Foundation
- Composition Roof
- Metal Siding
- Stucco
Interior Spaces
- 1,858 Sq Ft Home
- 3-Story Property
- Open Floorplan
- Dual Staircase
- Vaulted Ceiling
- Decorative Lighting
- Loft
Kitchen
- Eat-In Kitchen
- Convection Oven
- Electric Cooktop
- Microwave
- Dishwasher
- Kitchen Island
- Disposal
Flooring
- Wood
- Tile
- Luxury Vinyl Plank Tile
Bedrooms and Bathrooms
- 3 Bedrooms
- Walk-In Closet
- Double Vanity
Home Security
- Security Gate
- Smart Home
Outdoor Features
- Exterior Lighting
Schools
- Chavez Elementary School
- North Dallas High School
Utilities
- Zoned Cooling
- Heating Available
- High Speed Internet
- Cable TV Available
Listing and Financial Details
- Legal Lot and Block 7J / 6/159
- Assessor Parcel Number 001597000607J0000
Community Details
Overview
- Association fees include ground maintenance
- Bender Property Management Association
- Cabell Elk 2 Subdivision
Security
- Carbon Monoxide Detectors
- Fire and Smoke Detector
- Fire Sprinkler System
Map
Home Values in the Area
Average Home Value in this Area
Tax History
| Year | Tax Paid | Tax Assessment Tax Assessment Total Assessment is a certain percentage of the fair market value that is determined by local assessors to be the total taxable value of land and additions on the property. | Land | Improvement |
|---|---|---|---|---|
| 2025 | $13,361 | $726,440 | $83,200 | $643,240 |
| 2024 | $13,361 | $597,790 | $83,200 | $514,590 |
| 2023 | $13,361 | $70,400 | $70,400 | $0 |
| 2022 | $1,636 | $65,420 | $65,420 | $0 |
| 2021 | $1,726 | $65,420 | $65,420 | $0 |
Property History
| Date | Event | Price | List to Sale | Price per Sq Ft |
|---|---|---|---|---|
| 07/30/2025 07/30/25 | For Sale | $675,000 | -- | $363 / Sq Ft |
Source: North Texas Real Estate Information Systems (NTREIS)
MLS Number: 21016215
APN: 001597000607J0000
- 2236 Aarhus Way
- 2245 Aarhus Way
- 2229 Aarhus Way
- 2212 Aarhus Way
- 2205 Aarhus Way
- 4522 Deere St Unit 105
- 2206 N Carroll Ave
- 2202 N Carroll Ave Unit 103
- 2202 N Carroll Ave Unit 104
- 2202 N Carroll Ave Unit 105
- 2202 N Carroll Ave Unit 102
- 2202 N Carroll Ave
- 2202 N Carroll Ave Unit 101
- 2300 N Carroll Ave
- 4515 Lafayette St Unit 1
- 4419 Gennaro St
- 2205 Eriksson Ln
- 4401 Cabell Dr Unit 103
- 4514 Capitol Ave
- 4404 Rusk Ave
- 4522 Deere St Unit 105
- 2102 Annex Ave
- 2214 Annex Ave Unit 105
- 2214 Annex Ave Unit 106
- 2214 Annex Ave Unit 102
- 2203 N Carroll Ave Unit 1
- 2203 N Carroll Ave Unit 2
- 2019 California Dr Unit 201
- 4426 Cabell Dr Unit 1102
- 2311 N Carroll Ave Unit B
- 2315 N Carroll Ave Unit C
- 2307 Kirby St Unit B
- 1925 California Dr Unit 3
- 4518 Capitol Ave
- 4606 Monarch St
- 4606 Monarch St Unit 215
- 4606 Monarch St Unit 105
- 4606 Monarch St Unit 209
- 4606 Monarch St Unit 115
- 4606 Monarch St Unit 111






