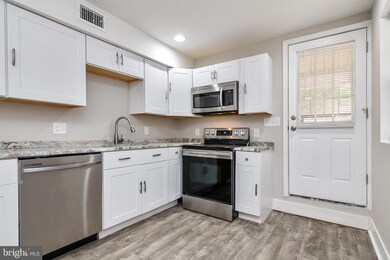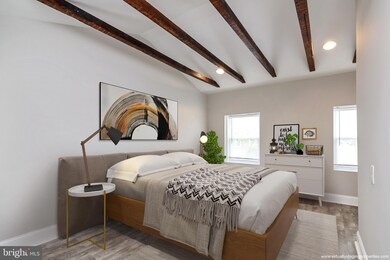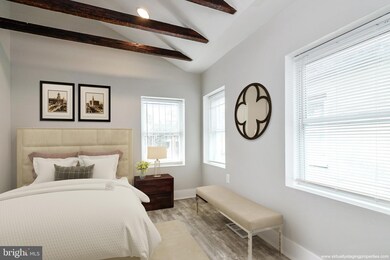2221 E Fayette St Baltimore, MD 21231
Butchers Hill NeighborhoodHighlights
- Deck
- Traditional Architecture
- 1 Attached Carport Space
- Traditional Floor Plan
- No HOA
- 5-minute walk to Castle Street Park
About This Home
Welcome home to this completely renovated three bedroom three and a half bath Butchers Hill stunner! Just 1 minutes walk to Beautiful Patterson Park This home contains a fully updated kitchen with stainless steel appliances, full size washer and dryer, 3 full baths, exposed beams a lower rooftop deck and a parking pad to name a few. This won't last long! Please note all renters must retain rental insurance and there are no pets allowed
Listing Agent
(410) 823-2323 nikki@betterwithbanks.com Coldwell Banker Realty Brokerage Phone: 4108232323 License #652921 Listed on: 11/17/2025

Townhouse Details
Home Type
- Townhome
Year Built
- Built in 1920 | Remodeled in 2020
Lot Details
- Wood Fence
- Property is in excellent condition
Home Design
- Traditional Architecture
- Brick Exterior Construction
- Concrete Perimeter Foundation
Interior Spaces
- Dual Flush Toilets
- 1,482 Sq Ft Home
- Property has 3 Levels
- Traditional Floor Plan
- Vinyl Flooring
- Washer and Dryer Hookup
- Basement
Kitchen
- Electric Oven or Range
- Ice Maker
- Dishwasher
Parking
- 1 Parking Space
- 1 Attached Carport Space
Outdoor Features
- Deck
- Exterior Lighting
Utilities
- Forced Air Heating and Cooling System
- 200+ Amp Service
- Natural Gas Water Heater
Listing and Financial Details
- Residential Lease
- Security Deposit $2,100
- Tenant pays for all utilities
- No Smoking Allowed
- 12-Month Lease Term
- Available 11/17/25
- $49 Application Fee
- Assessor Parcel Number 0306131706 023
Community Details
Overview
- No Home Owners Association
- Butchers Hill Subdivision
Pet Policy
- No Pets Allowed
Map
Property History
| Date | Event | Price | List to Sale | Price per Sq Ft |
|---|---|---|---|---|
| 02/09/2026 02/09/26 | For Rent | $2,100 | 0.0% | -- |
| 02/03/2026 02/03/26 | Off Market | $2,100 | -- | -- |
| 11/17/2025 11/17/25 | For Rent | $2,100 | +12.0% | -- |
| 08/06/2021 08/06/21 | Rented | $1,875 | +4.2% | -- |
| 08/03/2021 08/03/21 | Under Contract | -- | -- | -- |
| 07/22/2021 07/22/21 | For Rent | $1,800 | -- | -- |
Source: Bright MLS
MLS Number: MDBA2192364
APN: 1706-023
- 2214 E Fayette St
- 211 N Collington Ave
- 210 N Collington Ave
- 2317 E Fayette St
- 104 N Patterson Park Ave
- 420 N Collington Ave
- 130 N Montford Ave
- 411 N Chester St
- 2211 Jefferson St
- 2209 Jefferson St
- 2221 Jefferson St
- 402 N Chester St
- 2307 E Fairmount Ave
- 219 N Montford Ave
- 410 N Chester St
- 2026 Orleans St
- 5 N Collington Ave
- 427 N Bradford St
- 202 N Port St
- 204 N Port St
- 2200 E Fayette St Unit 3 3RD FLOOR
- 2200 E Fayette St Unit 2 2ND FLOOR
- 108 N Madeira St
- 2209 Mullikin St
- 2207 Mullikin St Unit `1
- 127 N Patterson Park Ave Unit Appartement Basement
- 127 N Patterson Park Ave
- 119 N Duncan St
- 2242 E Fairmount Ave
- 2231 Orleans St
- 2308 E Fairmount Ave
- 23 N Chester St
- 220 N Montford Ave
- 436 N Patterson Park Ave
- 204 N Port St
- 2131 Jefferson St
- 107 N Port St
- 2015 E Fairmount Ave
- 437 N Montford Ave
- 2500 E Fayette St Unit 1
Ask me questions while you tour the home.






