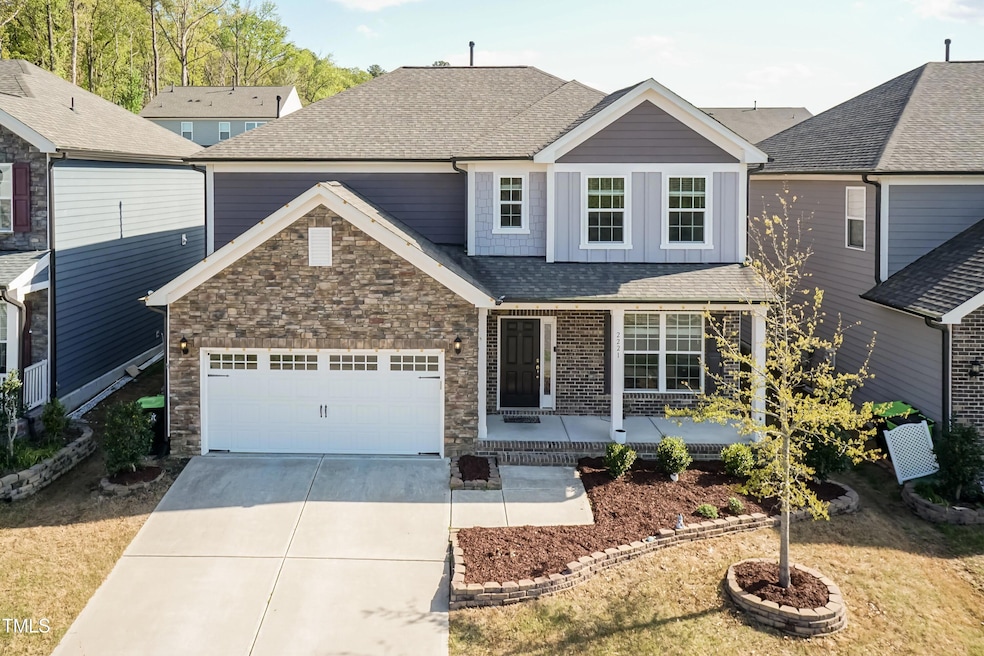
2221 Holtwood Way Apex, NC 27523
Green Level NeighborhoodHighlights
- Clubhouse
- Contemporary Architecture
- Brick Veneer
- White Oak Elementary School Rated A
- 2 Car Attached Garage
- Luxury Vinyl Tile Flooring
About This Home
As of May 2025Welcome to your dream home in the heart of Apex! This stunning north-facing 4-bedroom, 3-bathroom home with a spacious loft is nestled in the highly sought-after Greenmoor community—zoned for some of the top-performing schools in Wake County. Offering the perfect blend of location, lifestyle, and educational excellence, this home truly has it all.
Step inside to discover a bright, open-concept floor plan designed for modern living. The gourmet kitchen is the heart of the home, featuring a large quartz island, stainless steel appliances, a sleek tile backsplash, and contemporary cabinetry. It flows seamlessly into the dining area and cozy living room, making it ideal for entertaining or relaxing with loved ones.
The main level offers a versatile guest suite with a full bath—perfect for visitors, in-laws, or a dedicated home office. Upstairs, unwind in the luxurious primary suite with tray ceilings, dual quartz vanities, a walk-in shower, and an oversized walk-in closet. Two additional bedrooms, a full bath, a sun-drenched loft, and a convenient upstairs laundry room complete the second floor.
Step outside to your beautifully landscaped backyard—a private oasis perfect for year-round enjoyment or hosting gatherings with friends and family.
Residents of Greenmoor enjoy exceptional community amenities including a clubhouse, swimming pool, fitness center, playground, and scenic walking trails—all just steps from your front door.
Located minutes from top-rated schools, shopping, dining, parks, and major highways, this meticulously maintained, move-in-ready home offers the perfect mix of comfort, style, and convenience.
Don't miss your chance to own this exceptional home in one of Apex's most vibrant and family-friendly neighborhoods!
Last Agent to Sell the Property
NEWS REALTY LLC License #346347 Listed on: 04/18/2025
Home Details
Home Type
- Single Family
Est. Annual Taxes
- $6,531
Year Built
- Built in 2020
HOA Fees
- $70 Monthly HOA Fees
Parking
- 2 Car Attached Garage
- 2 Open Parking Spaces
Home Design
- Contemporary Architecture
- Brick Veneer
- Slab Foundation
- Architectural Shingle Roof
- Stone
Interior Spaces
- 2,812 Sq Ft Home
- 2-Story Property
Flooring
- Carpet
- Luxury Vinyl Tile
Bedrooms and Bathrooms
- 4 Bedrooms
- 3 Full Bathrooms
Schools
- White Oak Elementary School
- Mills Park Middle School
- Green Level High School
Additional Features
- 6,534 Sq Ft Lot
- Central Heating and Cooling System
Listing and Financial Details
- Assessor Parcel Number 0733129450
Community Details
Overview
- Association fees include storm water maintenance
- Greenmoor HOA, Phone Number (910) 295-3791
- Greenmoor Subdivision
Amenities
- Clubhouse
Ownership History
Purchase Details
Home Financials for this Owner
Home Financials are based on the most recent Mortgage that was taken out on this home.Purchase Details
Home Financials for this Owner
Home Financials are based on the most recent Mortgage that was taken out on this home.Similar Homes in the area
Home Values in the Area
Average Home Value in this Area
Purchase History
| Date | Type | Sale Price | Title Company |
|---|---|---|---|
| Warranty Deed | $780,000 | None Listed On Document | |
| Warranty Deed | $780,000 | None Listed On Document | |
| Special Warranty Deed | $445,000 | None Available |
Mortgage History
| Date | Status | Loan Amount | Loan Type |
|---|---|---|---|
| Open | $702,000 | New Conventional | |
| Closed | $702,000 | New Conventional | |
| Previous Owner | $412,076 | New Conventional | |
| Previous Owner | $420,416 | New Conventional | |
| Previous Owner | $422,417 | New Conventional |
Property History
| Date | Event | Price | Change | Sq Ft Price |
|---|---|---|---|---|
| 05/28/2025 05/28/25 | Sold | $780,000 | -2.4% | $277 / Sq Ft |
| 04/23/2025 04/23/25 | Pending | -- | -- | -- |
| 04/18/2025 04/18/25 | For Sale | $799,500 | -- | $284 / Sq Ft |
Tax History Compared to Growth
Tax History
| Year | Tax Paid | Tax Assessment Tax Assessment Total Assessment is a certain percentage of the fair market value that is determined by local assessors to be the total taxable value of land and additions on the property. | Land | Improvement |
|---|---|---|---|---|
| 2024 | $6,531 | $762,840 | $200,000 | $562,840 |
| 2023 | $5,039 | $457,538 | $80,000 | $377,538 |
| 2022 | $4,730 | $457,538 | $80,000 | $377,538 |
| 2021 | $4,550 | $457,538 | $80,000 | $377,538 |
| 2020 | $2,634 | $457,538 | $80,000 | $377,538 |
| 2019 | $318 | $28,000 | $28,000 | $0 |
Agents Affiliated with this Home
-
V
Seller's Agent in 2025
VENUGOPALA VANUKURI
NEWS REALTY LLC
-
K
Seller Co-Listing Agent in 2025
Kalyan Boppudi
NEWS REALTY LLC
-
R
Buyer's Agent in 2025
Ravi Varma
Blockchain Realty Inc.
-
R
Buyer's Agent in 2025
Radha Ravi Varma
Northside Realty Inc.
Map
Source: Doorify MLS
MLS Number: 10090245
APN: 0733.03-12-9450-000
- 553 Duggins Point
- 424 Brook Pine Trail
- 470 Duggins Point
- 2408 Emily Brook Way
- 215 Kanewind Terrance Terrace
- 479 Clark Creek Ln
- 760 Bachelor Gulch Way
- 755 Bachelor Gulch Way
- 3404 Mount Pisgah Way
- 2438 Braxton Wood Ln
- 3408 Mount Pisgah Way
- 241 Fishburn Dr
- 2124 Grubstake St
- 2122 Grubstake St
- 2106 Grubstake St
- 763 Larkspur Bowl Way
- 750 Bachelor Gulch Way
- 2511 Range Overlook Crossing
- 747 Bachelor Gulch Way
- 7238 Morris Acres Rd






