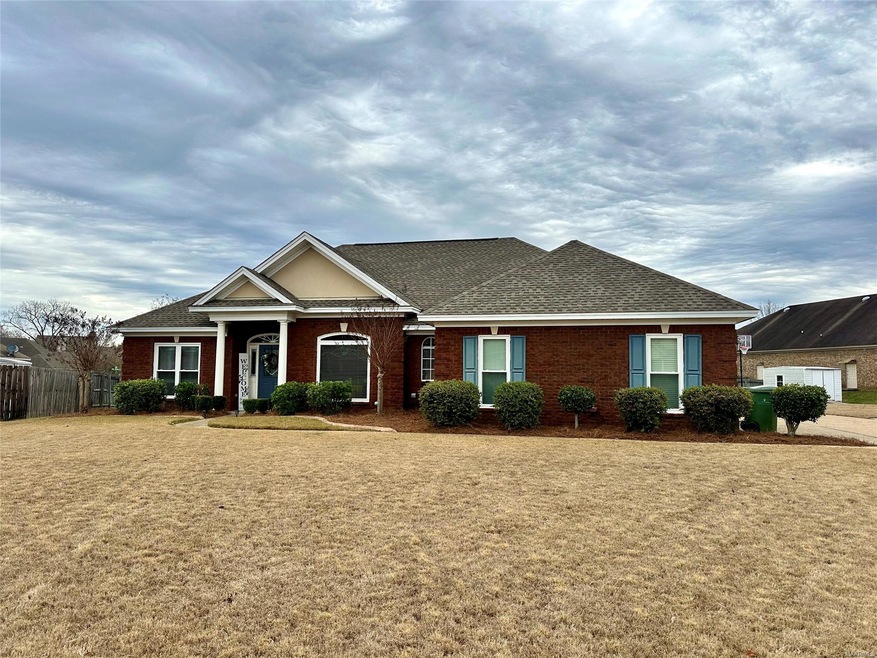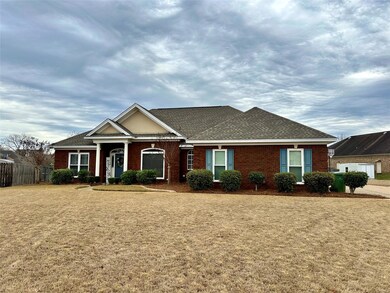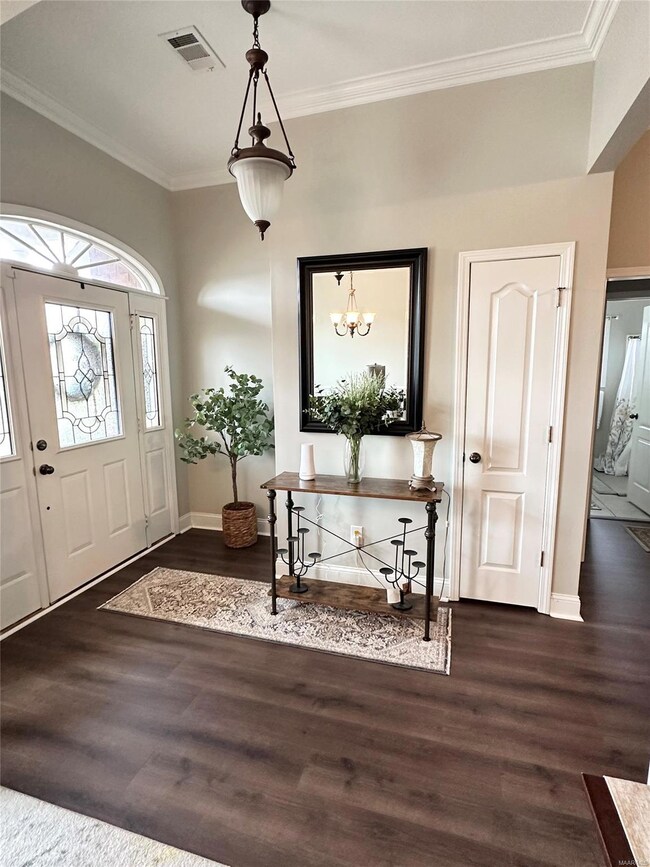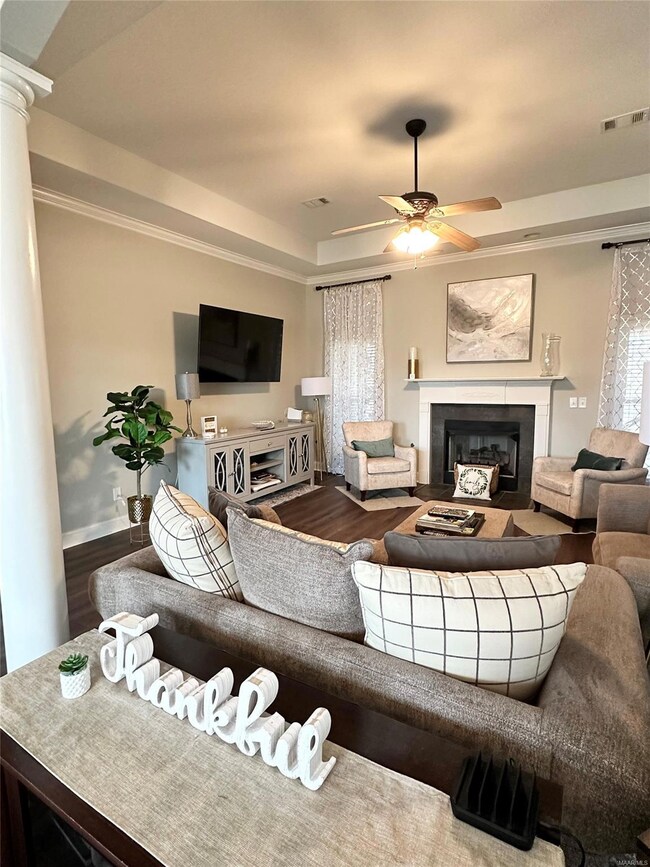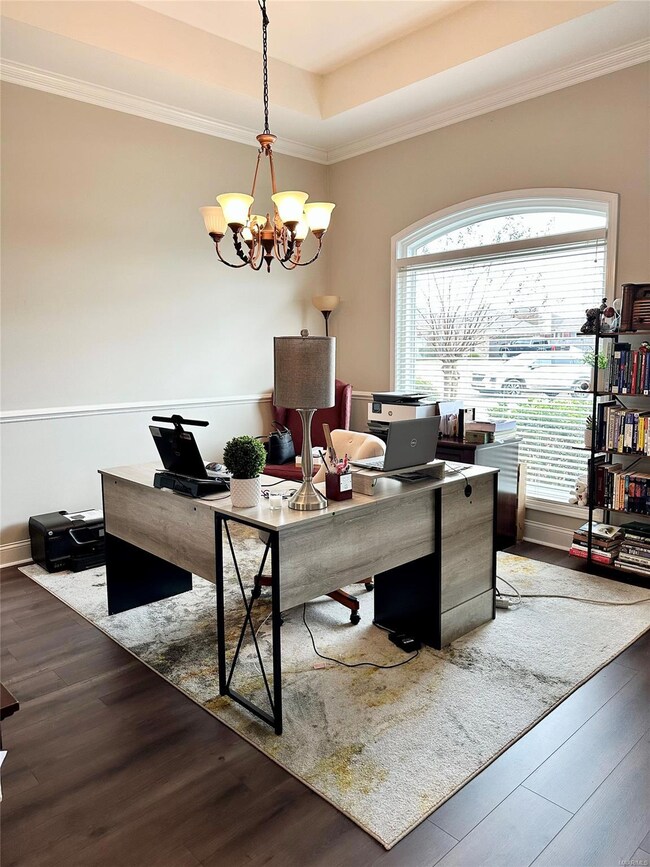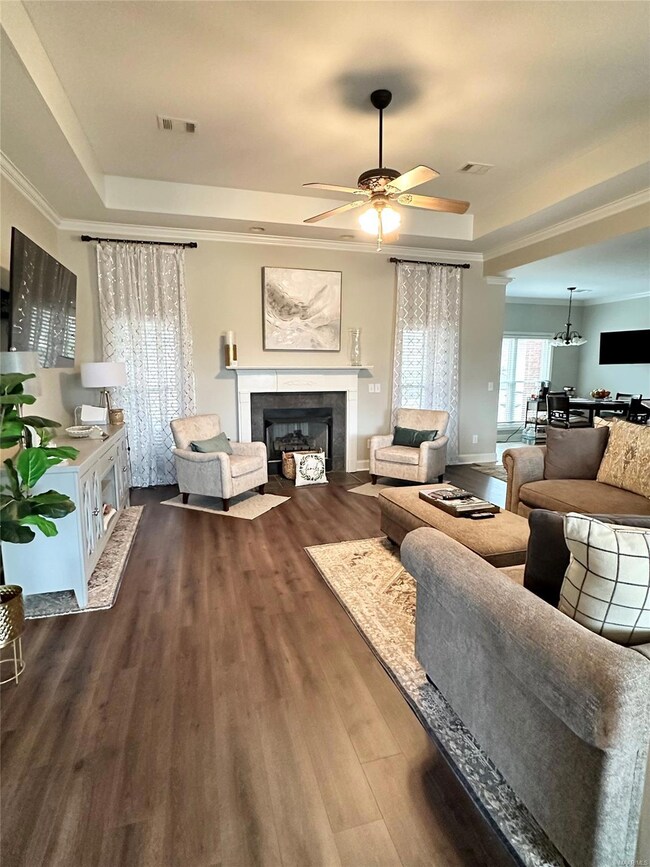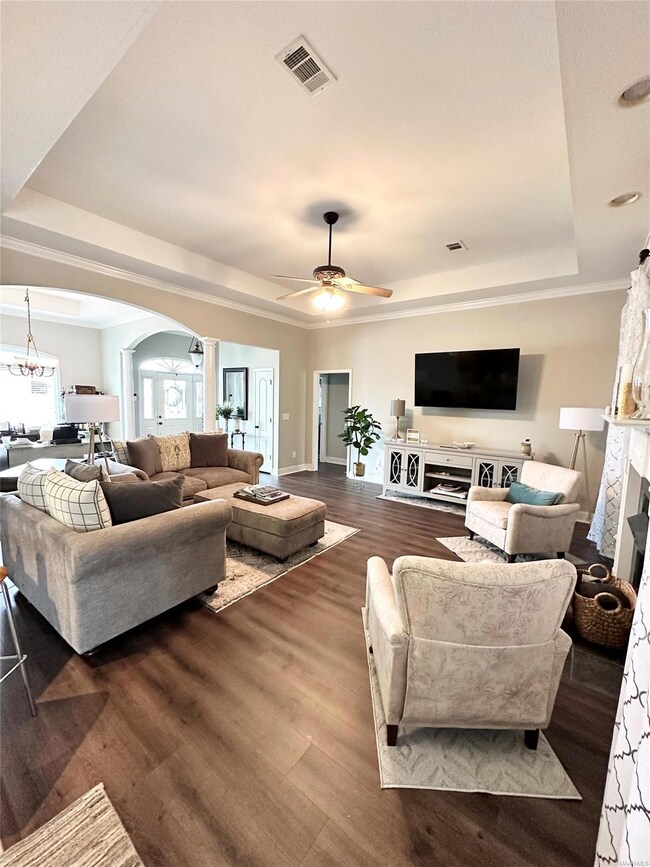
2221 Ivy Chase Ct Montgomery, AL 36117
East Montgomery NeighborhoodHighlights
- Wood Flooring
- High Ceiling
- Enclosed patio or porch
- Attic
- No HOA
- Cul-De-Sac
About This Home
As of March 2024Gorgeous home in east Montgomery that has had a major facelift! Located on a quiet cul-de-sac, this 3 bedroom/ 2 bath home has over 1800 square feet and a two car garage. All new floors and windows have been added throughout as well as fresh paint all through the home! HVAC and roof are less than 5 years old and the tankless water heater is 2 years old. Comfortable living with its great semi - open floor plan, eat in kitchen, formal dining room, and family room with fireplace. The kitchen features plenty of cabinets and counter space, breakfast bar, large pantry, and refrigerator to remain. The laundry room is off of the kitchen and has enough space for a refrigerator and has a built-in ironing board. Extra storage inside the garage and tons of floored attic space. The bedrooms are split giving the master suite plenty of privacy. The master bath is huge and has 2 separate walk in closets, double vanity, garden tub, separate shower and water closet. The back yard is huge with a screened in porch complete with outdoor TV wiring, wonderful landscaped beds, long driveway with extra parking pad, and a detached storage building. All new privacy fence will be installed 2/6/24!!! Amazing and well kept home waiting on its new owners!
Last Agent to Sell the Property
ERA Weeks & Browning Realty License #0080445 Listed on: 01/08/2024
Home Details
Home Type
- Single Family
Est. Annual Taxes
- $2,537
Year Built
- Built in 2003
Lot Details
- 0.39 Acre Lot
- Cul-De-Sac
- Partially Fenced Property
Parking
- 2 Car Attached Garage
- Parking Pad
Home Design
- Brick Exterior Construction
- Slab Foundation
Interior Spaces
- 1,814 Sq Ft Home
- 1-Story Property
- Tray Ceiling
- High Ceiling
- Gas Log Fireplace
- Double Pane Windows
- Blinds
- Pull Down Stairs to Attic
- Washer and Dryer Hookup
Kitchen
- Breakfast Bar
- Electric Oven
- Electric Cooktop
- Microwave
- Plumbed For Ice Maker
- Dishwasher
- Disposal
Flooring
- Wood
- Tile
Bedrooms and Bathrooms
- 3 Bedrooms
- Split Bedroom Floorplan
- Linen Closet
- Walk-In Closet
- 2 Full Bathrooms
- Double Vanity
- Garden Bath
- Separate Shower
Home Security
- Home Security System
- Fire and Smoke Detector
Outdoor Features
- Enclosed patio or porch
- Outdoor Storage
Schools
- Halcyon Elementary School
- Carr Middle School
- Park Crossing High School
Utilities
- Cooling Available
- Heat Pump System
- Gas Water Heater
Additional Features
- Energy-Efficient Windows
- City Lot
Community Details
- No Home Owners Association
- Halcyon Estates Subdivision
Listing and Financial Details
- Home warranty included in the sale of the property
- Assessor Parcel Number 09-08-28-2-000-003.051
Ownership History
Purchase Details
Home Financials for this Owner
Home Financials are based on the most recent Mortgage that was taken out on this home.Purchase Details
Home Financials for this Owner
Home Financials are based on the most recent Mortgage that was taken out on this home.Purchase Details
Home Financials for this Owner
Home Financials are based on the most recent Mortgage that was taken out on this home.Purchase Details
Home Financials for this Owner
Home Financials are based on the most recent Mortgage that was taken out on this home.Purchase Details
Home Financials for this Owner
Home Financials are based on the most recent Mortgage that was taken out on this home.Similar Homes in Montgomery, AL
Home Values in the Area
Average Home Value in this Area
Purchase History
| Date | Type | Sale Price | Title Company |
|---|---|---|---|
| Warranty Deed | $281,000 | None Listed On Document | |
| Warranty Deed | $270,000 | Moody Jon R | |
| Warranty Deed | $225,000 | None Available | |
| Survivorship Deed | -- | -- | |
| Corporate Deed | -- | -- |
Mortgage History
| Date | Status | Loan Amount | Loan Type |
|---|---|---|---|
| Open | $272,570 | New Conventional | |
| Previous Owner | $208,587 | FHA | |
| Previous Owner | $173,831 | Unknown | |
| Previous Owner | $146,400 | Construction |
Property History
| Date | Event | Price | Change | Sq Ft Price |
|---|---|---|---|---|
| 03/28/2024 03/28/24 | Sold | $281,000 | +2.2% | $155 / Sq Ft |
| 03/01/2024 03/01/24 | Pending | -- | -- | -- |
| 02/05/2024 02/05/24 | Price Changed | $275,000 | -3.5% | $152 / Sq Ft |
| 01/23/2024 01/23/24 | Price Changed | $285,000 | -1.7% | $157 / Sq Ft |
| 01/14/2024 01/14/24 | Price Changed | $290,000 | -1.7% | $160 / Sq Ft |
| 01/08/2024 01/08/24 | For Sale | $295,000 | +9.3% | $163 / Sq Ft |
| 05/26/2022 05/26/22 | Sold | $270,000 | +1.9% | $149 / Sq Ft |
| 04/26/2022 04/26/22 | Pending | -- | -- | -- |
| 04/22/2022 04/22/22 | For Sale | $264,900 | +17.7% | $146 / Sq Ft |
| 05/31/2021 05/31/21 | Sold | $225,000 | 0.0% | $124 / Sq Ft |
| 04/26/2021 04/26/21 | For Sale | $224,900 | -- | $124 / Sq Ft |
Tax History Compared to Growth
Tax History
| Year | Tax Paid | Tax Assessment Tax Assessment Total Assessment is a certain percentage of the fair market value that is determined by local assessors to be the total taxable value of land and additions on the property. | Land | Improvement |
|---|---|---|---|---|
| 2024 | $2,537 | $26,070 | $4,000 | $22,070 |
| 2023 | $2,537 | $24,950 | $4,500 | $20,450 |
| 2022 | $1,667 | $22,830 | $4,500 | $18,330 |
| 2021 | $685 | $19,880 | $0 | $0 |
| 2020 | $654 | $19,030 | $4,500 | $14,530 |
| 2019 | $636 | $18,540 | $4,500 | $14,040 |
| 2018 | $663 | $18,160 | $4,500 | $13,660 |
| 2017 | $620 | $36,240 | $9,000 | $27,240 |
| 2014 | $605 | $17,690 | $4,500 | $13,190 |
| 2013 | -- | $18,450 | $4,500 | $13,950 |
Agents Affiliated with this Home
-

Seller's Agent in 2024
Lauren Jones
ERA Weeks & Browning Realty
(334) 235-9024
39 in this area
103 Total Sales
-

Buyer's Agent in 2024
Towannah Smith
Real Broker LLC - Team REALM
(334) 324-3547
43 in this area
103 Total Sales
-

Seller's Agent in 2022
Jon Lomax
LURE
(770) 853-6460
1 in this area
66 Total Sales
-
N
Buyer's Agent in 2022
Non Member
NON MEMBER
-

Seller's Agent in 2021
Jean Forbus
ERA Weeks & Browning Realty
(334) 294-1762
53 in this area
104 Total Sales
-

Buyer's Agent in 2021
Kayla Wyatt
eXp Realty, LLC. - Southern Br
(334) 462-2332
45 in this area
95 Total Sales
Map
Source: Montgomery Area Association of REALTORS®
MLS Number: 550157
APN: 09-08-28-2-000-003.051
- 2224 Halcyon Blvd
- 2165 Halcyon Blvd
- 8724 Old Marsh Way
- 8712 Old Marsh Way
- 8601 Harvest Ridge Dr
- 2230 Wyndgate Dr
- 8242 Marsh Pointe Dr
- 8524 Plantation Ridge Rd
- 2320 Halcyon Downs Loop
- 2200 Wyndgate Dr
- 1900 Wyndgate Loop
- 8800 Oak Meadow Ct
- 8360 Longneedle Dr
- 8588 Old Marsh Way
- 8872 Old Magnolia Way
- 2108 Halcyon Downs Loop
- 8343 Chadburn Crossing
- 8465 Melbourne Cir
- 11397 Chantilly Way
- 8180 Longneedle Place
