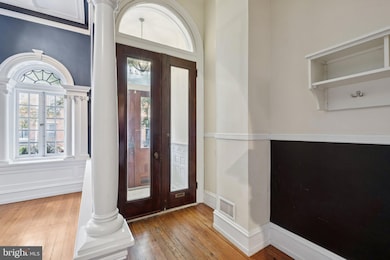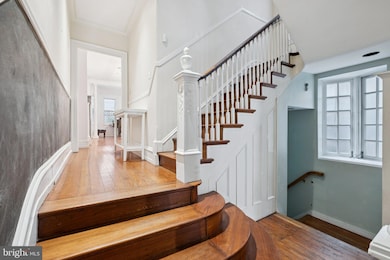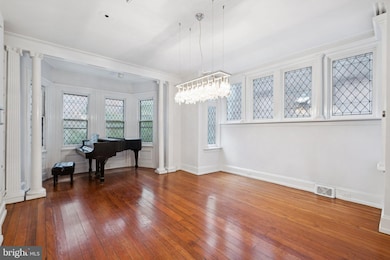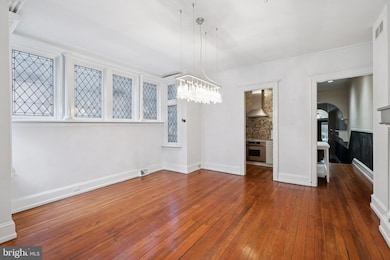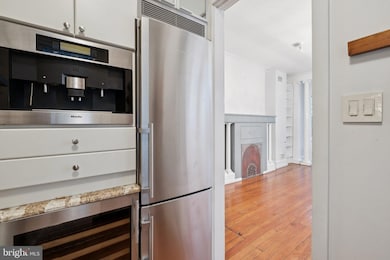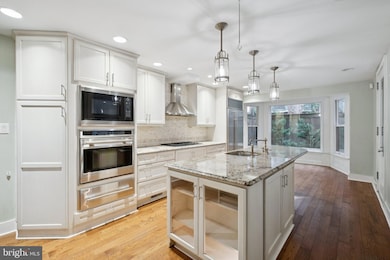2221 Locust St Philadelphia, PA 19103
Fitler Square NeighborhoodEstimated payment $9,491/month
Highlights
- Second Kitchen
- Marble Flooring
- 3 Fireplaces
- Deck
- Traditional Architecture
- 4-minute walk to Fitler Square Park
About This Home
Set gracefully between the Rittenhouse Square and Fitler Square neighborhoods—on one of Center City’s most beloved, tree-lined residential streets—this stately historic townhouse blends timeless architectural grandeur with thoughtful, contemporary livability. Just steps from both Rittenhouse and Fitler Squares and within the highly regarded Greenfield School catchment, the home enjoys a serene, residential setting surrounded by classic brick and stone facades, all while being moments from the vibrant energy of downtown Philadelphia. A gracious entry hall sets the tone, revealing high ceilings, original hardwood floors, detailed millwork, and tall windows that bathe each room in soft, natural light. The formal living and dining rooms retain the home’s historic scale and presence, offering elegant proportions for both daily living and memorable entertaining. Just beyond, a serving kitchen—distinct from the dining room—features granite countertops, sleek stainless-steel appliances, and wine refrigeration, while the dining room itself showcases leaded-glass windows, high ceilings, ornamental mantel, and crown moulding, preserving the traditional townhouse flow and architectural integrity. On the garden level, a second, grand chef’s kitchen serves as a more casual gathering space and opens directly to the private rear garden—a rare and coveted indoor–outdoor connection in this neighborhood. A conveniently located powder room makes this floor ideal for relaxed hosting, weekend cooking, and everyday comfort. The second floor features the primary bedroom suite at the front, complemented by a versatile rear room—perfect as a den, library, office, or sitting room—complete with a working fireplace, decorative mantel and easy access to a powder room on the same level. The home’s thoughtful layout allows these rooms to adapt beautifully to evolving needs. The third floor offers two additional well-proportioned bedrooms, each with excellent light and storage, along with a full bathroom. At the top of the home, the fourth bedroom with an en-suite bath opens directly to a roof deck with exceptional skyline views—an inspired setting for morning coffee, quiet evenings, or fresh air above the treetops. A partially finished basement houses mechanicals and provides added storage and utility space. Perfectly positioned in one of the most connected areas of Center City, this address offers exceptional access to every convenience. The University of Pennsylvania, Drexel University, CHOP, HUP, and Amtrak’s 30th Street Station are all nearby, as are the Schuylkill River Trail, parks, cafés, and an abundance of dining and shopping destinations such as Southgate, Ambrosia, Parc, and The Dandelion. With its outstanding access to public transit, bike routes, and pedestrian-friendly streets, the neighborhood makes getting around easy and enjoyable for all. Elegant, warm, and deeply rooted in the architectural fabric of Center City, this home offers both presence and practicality—historic detail paired with the ability to live comfortably and beautifully every day.
Listing Agent
(267) 975-3625 Marc.Hammarberg@foxroach.com BHHS Fox & Roach At the Harper, Rittenhouse Square License #AB067991 Listed on: 10/24/2025

Co-Listing Agent
(610) 608-4806 joan.elsasser@foxroach.com BHHS Fox & Roach At the Harper, Rittenhouse Square
Townhouse Details
Home Type
- Townhome
Est. Annual Taxes
- $19,625
Year Built
- Built in 1800
Lot Details
- 1,335 Sq Ft Lot
- Lot Dimensions are 19.00 x 70.00
- South Facing Home
Home Design
- Traditional Architecture
- Flat Roof Shape
- Masonry
Interior Spaces
- 3,800 Sq Ft Home
- Crown Molding
- Ceiling height of 9 feet or more
- Skylights
- 3 Fireplaces
- Wood Burning Fireplace
- Marble Fireplace
- Stained Glass
- Basement
- Exterior Basement Entry
- Security Gate
Kitchen
- Second Kitchen
- Butlers Pantry
- Self-Cleaning Oven
- Cooktop
- Built-In Microwave
- Dishwasher
- Stainless Steel Appliances
- Kitchen Island
Flooring
- Wood
- Marble
- Ceramic Tile
Bedrooms and Bathrooms
- 4 Bedrooms
Laundry
- Dryer
- Washer
Parking
- Prepaid Parking
- Off-Street Parking
Outdoor Features
- Deck
Utilities
- Forced Air Zoned Heating and Cooling System
- Cooling System Utilizes Natural Gas
- Programmable Thermostat
- Electric Water Heater
Community Details
- No Home Owners Association
- Rittenhouse Square Subdivision
- Property has 5 Levels
Listing and Financial Details
- Tax Lot 142
- Assessor Parcel Number 082092900
Map
Home Values in the Area
Average Home Value in this Area
Tax History
| Year | Tax Paid | Tax Assessment Tax Assessment Total Assessment is a certain percentage of the fair market value that is determined by local assessors to be the total taxable value of land and additions on the property. | Land | Improvement |
|---|---|---|---|---|
| 2026 | $19,625 | $1,402,000 | $280,400 | $1,121,600 |
| 2025 | $19,625 | $1,402,000 | $280,400 | $1,121,600 |
| 2024 | $19,625 | $1,402,000 | $280,400 | $1,121,600 |
| 2023 | $19,625 | $1,402,000 | $280,400 | $1,121,600 |
| 2022 | $17,605 | $1,402,000 | $280,400 | $1,121,600 |
| 2021 | $17,605 | $0 | $0 | $0 |
| 2020 | $17,605 | $0 | $0 | $0 |
| 2019 | $17,037 | $0 | $0 | $0 |
| 2018 | $0 | $0 | $0 | $0 |
| 2017 | $14,641 | $0 | $0 | $0 |
| 2016 | $14,641 | $0 | $0 | $0 |
| 2015 | $13,878 | $0 | $0 | $0 |
| 2014 | -- | $1,045,900 | $87,426 | $958,474 |
| 2012 | -- | $105,280 | $34,404 | $70,876 |
Property History
| Date | Event | Price | List to Sale | Price per Sq Ft | Prior Sale |
|---|---|---|---|---|---|
| 10/24/2025 10/24/25 | For Sale | $1,498,000 | +9.6% | $394 / Sq Ft | |
| 02/28/2014 02/28/14 | Sold | $1,367,000 | -7.6% | $351 / Sq Ft | View Prior Sale |
| 01/24/2014 01/24/14 | Pending | -- | -- | -- | |
| 01/24/2014 01/24/14 | For Sale | $1,479,000 | 0.0% | $379 / Sq Ft | |
| 01/13/2014 01/13/14 | Pending | -- | -- | -- | |
| 12/03/2013 12/03/13 | For Sale | $1,479,000 | -- | $379 / Sq Ft |
Purchase History
| Date | Type | Sale Price | Title Company |
|---|---|---|---|
| Deed | $1,367,000 | None Available | |
| Deed | $1,200,000 | -- | |
| Deed | $765,000 | -- | |
| Deed | $800,000 | -- |
Mortgage History
| Date | Status | Loan Amount | Loan Type |
|---|---|---|---|
| Open | $861,690 | Unknown | |
| Previous Owner | $900,000 | Purchase Money Mortgage | |
| Previous Owner | $612,000 | No Value Available | |
| Previous Owner | $600,000 | No Value Available | |
| Closed | $60,000 | No Value Available |
Source: Bright MLS
MLS Number: PAPH2551640
APN: 082092900
- 251-59 S 22nd St Unit A
- 2212 Saint James Place
- 249 S 24th St Unit H
- 2320 Manning St
- 236 S 21st St Unit CD
- 2108 10 Walnut St Unit 401
- 2135 Walnut St Unit 603
- 2047 Locust St
- 2324 Sansom St
- 2316 Sansom St
- 128 S Bonsall St
- 2429 41 Locust St Unit 409
- 2429 41 Locust St Unit 318
- 2049 Walnut St Unit 1R
- 2110 12 Sansom St
- 2429 Locust St Unit 212
- 2429 Locust St Unit 411
- 2103 Delancey Place
- 118 S 21st St Unit 1007
- 118 S 21st St Unit 218
- 2312 Locust St Unit 2
- 2212 Walnut St Unit A
- 2220 Walnut St
- 2300 Walnut St Unit 1B-532
- 2300 Walnut St Unit 3B-430
- 2300 Walnut St Unit 1B-432
- 2300 Walnut St Unit 1B-615
- 2300 Walnut St Unit B-704
- 2300 Walnut St Unit 1B-619
- 2300 Walnut St Unit B-516
- 2300 Walnut St Unit B-722
- 2300 Walnut St Unit 1B-714
- 2300 Walnut St Unit 1B-314
- 2300 Walnut St Unit 1B-711
- 2300 Walnut St Unit 1B-502
- 2300 Walnut St Unit 1B-625
- 2300 Walnut St Unit B-316
- 250 S 22nd St
- 2209 Walnut St Unit 3M
- 2311 Spruce St Unit 306

