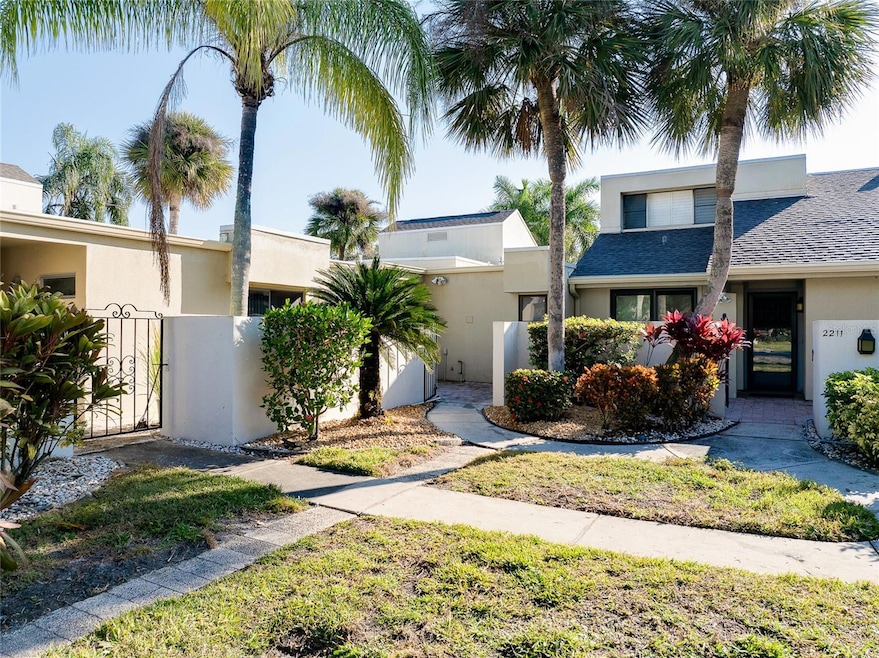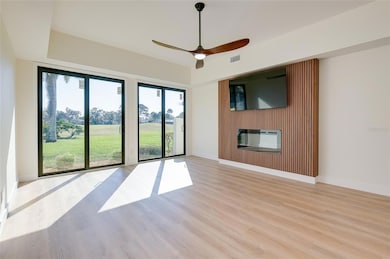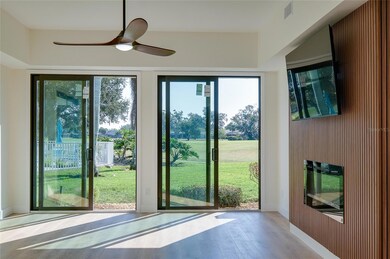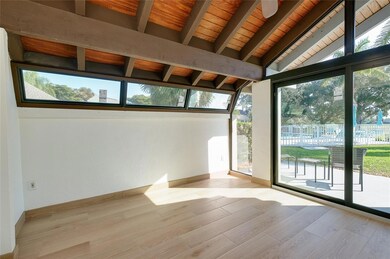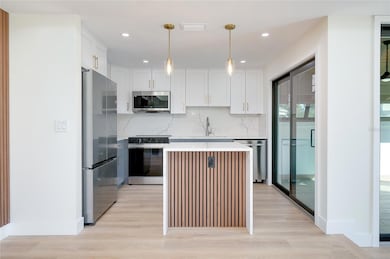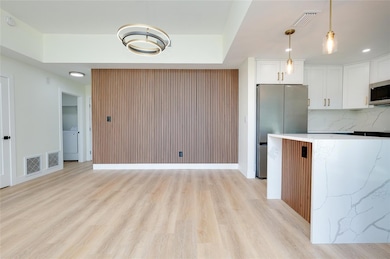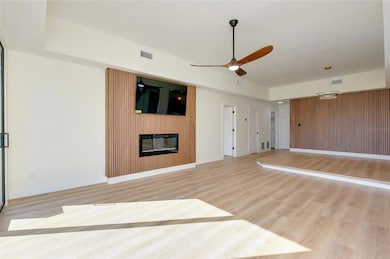2221 Meadowlake Ct Unit A3 Sarasota, FL 34235
The Meadows NeighborhoodEstimated payment $2,808/month
Highlights
- On Golf Course
- Fitness Center
- In Ground Pool
- Booker High School Rated A-
- Oak Trees
- Open Floorplan
About This Home
A Remarkable Opportunity in the popular Meadows community near UTC in Sarasota! Step into this stunningly remodeled 2 bedroom, 2 bath residence offering an open layout and expansive views of the golf course and community pool. Flooded with natural light, this home truly shines with its top-to-bottom renovations featuring premium finishes throughout. Nearly every element has been replaced, including high-value upgrades such as brand-new hurricane-rated windows and doors, a new AC system, hot water heater, luxury vinyl plank flooring throughout, and all new appliances—including washer and dryer. The kitchen and both bathrooms have been completely redesigned with modern, upscale style. The gourmet kitchen opens seamlessly to the dining and living areas and showcases stainless steel appliances, a quartz waterfall breakfast bar, and sliders that lead to the enclosed lanai and open patio beyond. The living room impresses with three sets of hurricane-impact sliders that frame serene golf course views, plus a stylish feature wall (that matches the dining room with a fireplace insert. The spacious primary suite feels like a private retreat, offering two closets, dual sinks, a walk-in shower, and its own patio overlooking the golf course. The guest bedroom is thoughtfully positioned on the opposite side of the home with an adjoining updated bathroom for added privacy. You can have peace of mind for year sto come with the newer roof (2024) and all new hurricane windows/doors, plus low electric bills. Live like you’re on vacation year-round in The Meadows—one of Sarasota’s most desirable communities! Move right in and enjoy all that Florida has to offer with all grounds maintenance taken care of by the Association, along with the exterior maintenance of the building and pest control. Conveniently located off Honore near University Parkway, you’ll enjoy close proximity to Lakewood Ranch shopping and dining, but with less congestion. Amenities include a clubhouse, heated community pool, fitness center, 8 new tennis courts, pickleball, playground, and 3 golf courses, all set among beautifully landscaped grounds with miles of walking and biking trails and lakes. Country Club membership is optional, and The Meadows Golf Courses are set to open very soon! Just minutes from world-famous Siesta Key Beach, other Gulf Coast beaches, St. Armands Circle, and major sports complexes, this location truly offers the best of Sarasota living.
Listing Agent
RE/MAX PALM Brokerage Phone: 941-929-9090 License #3335189 Listed on: 11/21/2025

Property Details
Home Type
- Condominium
Est. Annual Taxes
- $2,622
Year Built
- Built in 1979
Lot Details
- On Golf Course
- Cul-De-Sac
- North Facing Home
- Mature Landscaping
- Irrigation Equipment
- Oak Trees
HOA Fees
Parking
- 1 Carport Space
Property Views
- Golf Course
- Woods
- Pool
Home Design
- Entry on the 1st floor
- Slab Foundation
- Shingle Roof
- Block Exterior
Interior Spaces
- 1,230 Sq Ft Home
- 1-Story Property
- Open Floorplan
- Built-In Features
- High Ceiling
- Ceiling Fan
- Ventless Fireplace
- Self Contained Fireplace Unit Or Insert
- Electric Fireplace
- Sliding Doors
- Living Room with Fireplace
- Combination Dining and Living Room
- Storage Room
- Inside Utility
- Vinyl Flooring
- Security Lights
Kitchen
- Range
- Microwave
- Dishwasher
- Stone Countertops
- Disposal
Bedrooms and Bathrooms
- 2 Bedrooms
- Split Bedroom Floorplan
- En-Suite Bathroom
- 2 Full Bathrooms
- Shower Only
Laundry
- Laundry Room
- Dryer
- Washer
Pool
- In Ground Pool
- Gunite Pool
- Child Gate Fence
Outdoor Features
- Covered Patio or Porch
- Exterior Lighting
- Outdoor Storage
Schools
- Gocio Elementary School
- Booker Middle School
- Booker High School
Utilities
- Central Heating and Cooling System
- Thermostat
- Cable TV Available
Additional Features
- Property is near public transit
- Zoned For Horses
Listing and Financial Details
- Visit Down Payment Resource Website
- Assessor Parcel Number 0039061003
Community Details
Overview
- Association fees include common area taxes, pool, escrow reserves fund, maintenance structure, ground maintenance, management, pest control, recreational facilities
- C&S Property Management/Bill Mcgann Association, Phone Number (941) 758-9454
- Visit Association Website
- The Meadows Association, Phone Number (941) 377-2300
- Meadowlake Community
- Meadowlake 1 Subdivision
- On-Site Maintenance
- The community has rules related to building or community restrictions, deed restrictions, fencing, allowable golf cart usage in the community, vehicle restrictions
Amenities
- Restaurant
- Clubhouse
Recreation
- Golf Course Community
- Tennis Courts
- Recreation Facilities
- Fitness Center
- Community Pool
- Park
Pet Policy
- Pet Size Limit
- 1 Pet Allowed
- Dogs and Cats Allowed
- Small pets allowed
Security
- Storm Windows
- Fire and Smoke Detector
Map
Home Values in the Area
Average Home Value in this Area
Tax History
| Year | Tax Paid | Tax Assessment Tax Assessment Total Assessment is a certain percentage of the fair market value that is determined by local assessors to be the total taxable value of land and additions on the property. | Land | Improvement |
|---|---|---|---|---|
| 2024 | $2,816 | $180,963 | -- | -- |
| 2023 | $2,816 | $227,500 | $0 | $227,500 |
| 2022 | $2,606 | $210,000 | $0 | $210,000 |
| 2021 | $2,125 | $141,600 | $0 | $141,600 |
| 2020 | $1,955 | $123,600 | $0 | $123,600 |
| 2019 | $2,015 | $131,400 | $0 | $131,400 |
| 2018 | $2,065 | $137,000 | $0 | $137,000 |
| 2017 | $2,024 | $130,947 | $0 | $0 |
| 2016 | $1,970 | $138,300 | $0 | $138,300 |
| 2015 | $1,726 | $112,900 | $0 | $112,900 |
| 2014 | $1,567 | $84,150 | $0 | $0 |
Property History
| Date | Event | Price | List to Sale | Price per Sq Ft | Prior Sale |
|---|---|---|---|---|---|
| 11/21/2025 11/21/25 | For Sale | $325,000 | +160.0% | $264 / Sq Ft | |
| 09/17/2025 09/17/25 | Sold | $125,000 | -24.2% | $102 / Sq Ft | View Prior Sale |
| 07/20/2025 07/20/25 | Pending | -- | -- | -- | |
| 07/07/2025 07/07/25 | For Sale | $165,000 | -- | $134 / Sq Ft |
Purchase History
| Date | Type | Sale Price | Title Company |
|---|---|---|---|
| Warranty Deed | $125,000 | Alliance Group Title | |
| Interfamily Deed Transfer | -- | Attorney | |
| Warranty Deed | $85,400 | -- |
Mortgage History
| Date | Status | Loan Amount | Loan Type |
|---|---|---|---|
| Previous Owner | $68,000 | No Value Available |
Source: Stellar MLS
MLS Number: A4672533
APN: 0039-06-1003
- 2383 Lakeside Mews Unit D3
- 2661 Greenbelt Yard Unit M4
- 4524 Arborfield Rd
- 2671 Greenbelt Yard Unit N2
- 4540 Chimney Creek Dr
- 2767 Horseshoe Ct Unit Q3
- 4835 Winslow Beacon Unit 46
- 4487 Glebe Farm Rd
- 4550 Chimney Creek Dr
- 4735 Winslow Beacon Unit 14
- 2017 Country Meadows Ln
- 4983 Greencroft Rd Unit 181
- 4632 Ringwood Meadow Unit 28
- 4367 Woodmans Chart Unit 163
- 4302 Woodmans Chart Unit 134
- 4364 Woodmans Chart Unit 142
- 3011 Quail Hollow Unit 6
- 2044 Country Meadows Ln
- 4532 Longwater Chase Unit 37
- 4622 Longwater Chase Unit 86
- 4700 Greencroft Rd
- 4757 Winslow Beacon Unit 20
- 4767 Winslow Beacon Unit 25
- 4538 Morningside Unit 38
- 4733 Winslow Beacon Unit 13
- 4521 Morningside Unit 6
- 2767 Ringwood Meadow Unit 3
- 4616 Ringwood Meadow Unit 20
- 4602 Ringwood Meadow Unit 13
- 4574 Ringwood Meadow Unit 4
- 2069 Country Meadows Ln
- 4648 Longwater Chase Unit 99
- 4564 Longwater Chase Unit 53
- 4638 Longwater Chase Unit 94
- 4543 Longwater Chase Unit 22
- 4560 Longwater Chase Unit 51
- 4531 Longwater Chase Unit 16
- 4516 Longwater Chase Unit 29
- 4625 Longwater Chase Unit 113
- 2929 Heather Bow
