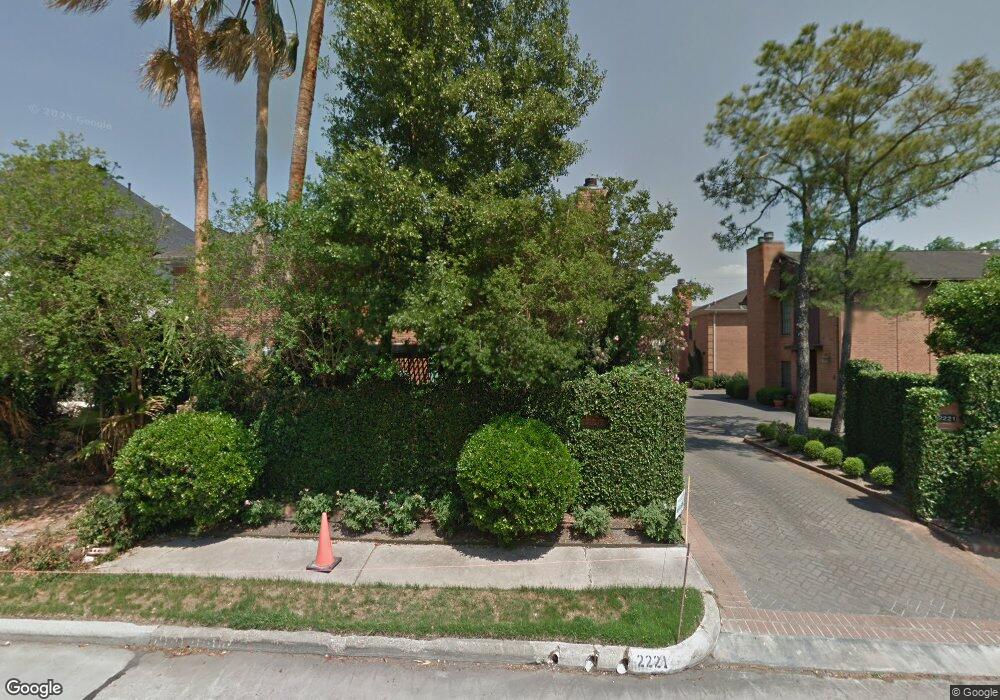2221 Potomac Dr Unit C Houston, TX 77057
Uptown-Galleria District NeighborhoodEstimated Value: $710,557 - $847,000
Highlights
- Deck
- Wood Flooring
- High Ceiling
- Traditional Architecture
- Marble Countertops
- Double Oven
About This Home
Charming home close to Tanglewood & Galleria!Fantastic location.Free standing home w/sophisticated updates throughout. First floor living w/expansive den & cozy FP. Lg dining w/gleaming hardwds.Tastefully updated kit w/marble counter tops,ample counter/cabinet space,hardwd floors, dble ovens,recessed lights & island w/wood block open to the eat-in breakfast room w/built-ins. All bedrooms up on 2nd floor w/spacious game room.True master retreat!Luxurious bath w/seamless glass shower,marble tops & jacuzzi tub. Easy to maintain yard space.
Last Agent to Sell the Property
Jackie Murray
Weichert, Realtors - The Murray Group License #0321718 Listed on: 02/01/2018

Home Details
Home Type
- Single Family
Est. Annual Taxes
- $12,020
Year Built
- Built in 1982
Lot Details
- 3,836 Sq Ft Lot
- Back Yard Fenced and Side Yard
Parking
- 2 Car Attached Garage
- Garage Door Opener
- Additional Parking
Home Design
- Traditional Architecture
- Brick Exterior Construction
- Slab Foundation
- Composition Roof
- Wood Siding
Interior Spaces
- 3,491 Sq Ft Home
- 2-Story Property
- High Ceiling
- Ceiling Fan
- Gas Fireplace
- Washer and Gas Dryer Hookup
Kitchen
- Breakfast Bar
- Double Oven
- Gas Range
- Dishwasher
- Kitchen Island
- Marble Countertops
- Disposal
Flooring
- Wood
- Tile
Bedrooms and Bathrooms
- 4 Bedrooms
Eco-Friendly Details
- Energy-Efficient Thermostat
Outdoor Features
- Deck
- Patio
Schools
- Briargrove Elementary School
- Tanglewood Middle School
- Wisdom High School
Utilities
- Central Heating and Cooling System
- Heating System Uses Gas
- Programmable Thermostat
Community Details
- Westhaven Estates Sec 01 Subdivision
Ownership History
Purchase Details
Home Financials for this Owner
Home Financials are based on the most recent Mortgage that was taken out on this home.Purchase Details
Home Financials for this Owner
Home Financials are based on the most recent Mortgage that was taken out on this home.Home Values in the Area
Average Home Value in this Area
Purchase History
| Date | Buyer | Sale Price | Title Company |
|---|---|---|---|
| Scargill Edward J | -- | Charter Title Co | |
| Brinkoeter William R | -- | Lawyers Title Company |
Mortgage History
| Date | Status | Borrower | Loan Amount |
|---|---|---|---|
| Open | Scargill Edward J | $460,000 | |
| Previous Owner | Brinkoeter William R | $100,000 |
Tax History Compared to Growth
Tax History
| Year | Tax Paid | Tax Assessment Tax Assessment Total Assessment is a certain percentage of the fair market value that is determined by local assessors to be the total taxable value of land and additions on the property. | Land | Improvement |
|---|---|---|---|---|
| 2025 | $9,768 | $693,558 | $152,852 | $540,706 |
| 2024 | $9,768 | $634,320 | $152,852 | $481,468 |
| 2023 | $9,768 | $627,083 | $152,852 | $474,231 |
| 2022 | $14,957 | $679,302 | $152,852 | $526,450 |
| 2021 | $15,336 | $658,000 | $152,852 | $505,148 |
| 2020 | $14,719 | $607,839 | $152,852 | $454,987 |
| 2019 | $11,330 | $447,750 | $152,852 | $294,898 |
| 2018 | $12,040 | $475,798 | $152,852 | $322,946 |
| 2017 | $12,031 | $475,798 | $152,852 | $322,946 |
| 2016 | $12,031 | $475,798 | $152,852 | $322,946 |
| 2015 | $4,327 | $423,836 | $152,852 | $270,984 |
| 2014 | $4,327 | $377,560 | $152,852 | $224,708 |
Map
Source: Houston Association of REALTORS®
MLS Number: 61545882
APN: 0761790220003
- 2218 Nantucket Dr
- 2222 Nantucket Dr Unit B
- 2113 Potomac Dr Unit D
- 2117 Nantucket Dr
- 6005 Inwood Dr Unit A
- 2309 Potomac Dr
- 6008 Inwood Dr
- 2009 Nantucket Dr
- 6024 Burgoyne Rd
- 1923 Potomac Dr
- 1919 Potomac Dr
- 2201 Fountain View Dr Unit 63
- 2201 Fountain View Dr Unit 14J
- 5863 Inwood Dr Unit 5
- 2403 Potomac Dr
- 2121 Fountain View Dr Unit 6
- 2121 Fountain View Dr Unit 22
- 2101 Fountain View Dr Unit 80
- 2101 Fountain View Dr Unit 55
- 2101 Fountain View Dr Unit 76B
- 2221 Potomac Dr
- 2221 Potomac Dr Unit A
- 2221 Potomac Dr
- 2217 Potomac Dr Unit B
- 2217 Potomac Dr Unit A
- 2217 Potomac Dr Unit D
- 2217 Potomac Dr Unit C
- 2217 Potomac Dr
- 2225 Potomac Dr
- 2225 Potomac Dr
- 2225 Potomac Dr
- 2225 Potomac Dr Unit A
- 2225 Potomac Dr Unit B
- 2226 Nantucket Dr
- 2226 Nantucket Dr Unit A
- 2226 Nantucket Dr Unit B
- 2301 Potomac Dr
- 2301 Potomac Dr
- 2301 Potomac Dr
- 2301 Potomac Dr Unit C
