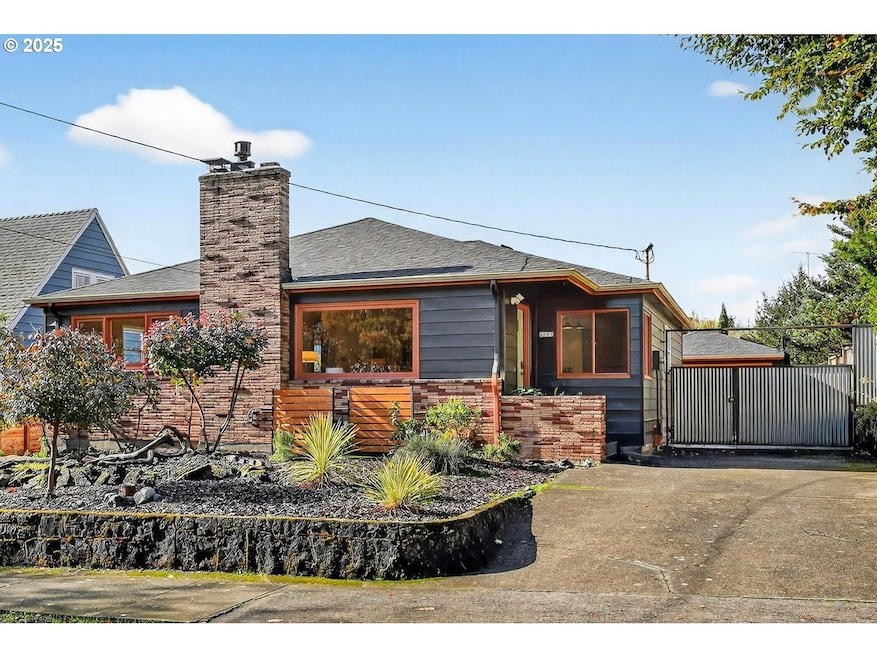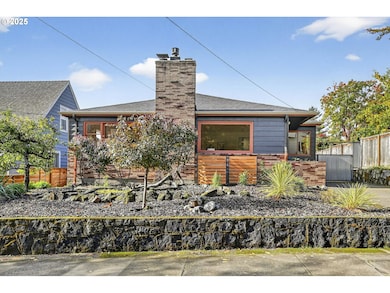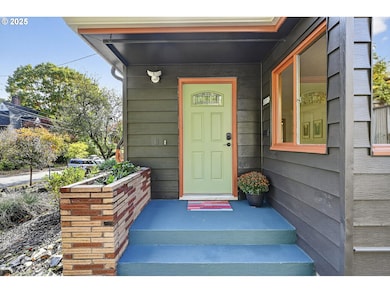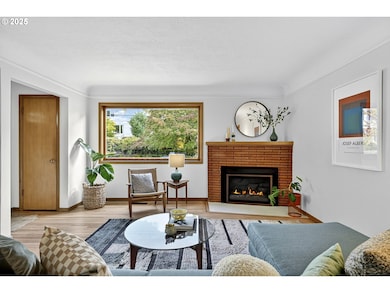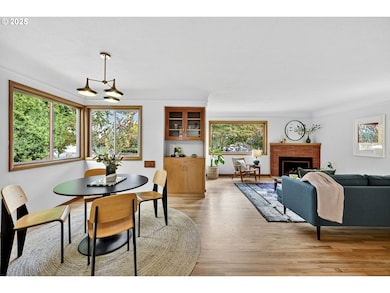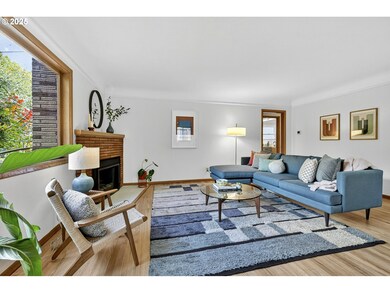2221 SE 24th Ave Portland, OR 97214
Hosford-Abernethy NeighborhoodEstimated payment $5,049/month
Highlights
- Second Kitchen
- Midcentury Modern Architecture
- Wood Flooring
- Abernethy Elementary School Rated 10
- Maid or Guest Quarters
- Main Floor Primary Bedroom
About This Home
Welcome in! Leave it to Beaver meets Scandinavia in this fresh ranch home with refinished oak floors and central air. Toss your kicks into the coat closet and linger fireside – don’t miss the geometric glass hearth. Gaze out at your pear and smoke trees through the large picture window.The open floor plan draws you to the intimate dining room with built-in hutch and the glistening remodeled kitchen. Sweet dreams: room for a king-size bed, functional closets and multiple windows in the bedrooms. Modern bathroom features a tiled shower, deep tub and a stylish vanity with 2 sinks! The bright office easily converts to a 3rd bedroom. The mud/laundry room completes full main-level living. The finished, permitted lower level offers exceptional versatility with a second kitchen, large suite, and generous family room. Enjoy the fenced backyard with garden space, an impressive detached studio with a mini split, and so much parking! New roof and exterior paint. Location is A++ accessibly to all the restaurants and shops on Division and Hawthorne! New roof. Fresh exterior paint. Newly renovated kitchen. Refinished hardwood floors. Stainless steel appliances including, a Viking gas stove, new smart refrigerator with cool beverage center. The finished basement is a permitted accessory rental area (ARA)—ideal for housemates or multigenerational living. Walk Score: 92 Bikers Paradise: 96 [Home Energy Score = 4. HES Report at
Home Details
Home Type
- Single Family
Est. Annual Taxes
- $10,001
Year Built
- Built in 1955
Lot Details
- 5,227 Sq Ft Lot
- Lot Dimensions are 53x100
- Fenced
- Level Lot
- Private Yard
- Garden
- Property is zoned R5
Parking
- 1 Car Detached Garage
- Oversized Parking
- Garage on Main Level
- Garage Door Opener
- Driveway
- Off-Street Parking
Home Design
- Midcentury Modern Architecture
- Composition Roof
- Concrete Perimeter Foundation
Interior Spaces
- 2,472 Sq Ft Home
- 2-Story Property
- Skylights
- 2 Fireplaces
- Wood Burning Fireplace
- Self Contained Fireplace Unit Or Insert
- Gas Fireplace
- Double Pane Windows
- Vinyl Clad Windows
- Wood Frame Window
- Aluminum Window Frames
- Mud Room
- Family Room
- Living Room
- Dining Room
- Home Office
- First Floor Utility Room
- Security Lights
Kitchen
- Second Kitchen
- Convection Oven
- Free-Standing Gas Range
- Range Hood
- Plumbed For Ice Maker
- Dishwasher
- Stainless Steel Appliances
- Quartz Countertops
- Tile Countertops
- Disposal
Flooring
- Wood
- Laminate
- Tile
Bedrooms and Bathrooms
- 3 Bedrooms
- Primary Bedroom on Main
- Maid or Guest Quarters
- In-Law or Guest Suite
- Soaking Tub
- Walk-in Shower
Laundry
- Laundry Room
- Washer and Dryer
Finished Basement
- Basement Fills Entire Space Under The House
- Apartment Living Space in Basement
Accessible Home Design
- Accessibility Features
- Minimal Steps
Outdoor Features
- Covered Deck
- Patio
- Porch
Schools
- Abernethy Elementary School
- Hosford Middle School
- Cleveland High School
Utilities
- Mini Split Air Conditioners
- 95% Forced Air Zoned Heating and Cooling System
- Heating System Uses Gas
- Heat Pump System
- Mini Split Heat Pump
- High Speed Internet
Additional Features
- Green Certified Home
- Accessory Dwelling Unit (ADU)
Community Details
- No Home Owners Association
- Hosford Abernethy Neighborhood Subdivision
Listing and Financial Details
- Assessor Parcel Number R224401
Map
Home Values in the Area
Average Home Value in this Area
Tax History
| Year | Tax Paid | Tax Assessment Tax Assessment Total Assessment is a certain percentage of the fair market value that is determined by local assessors to be the total taxable value of land and additions on the property. | Land | Improvement |
|---|---|---|---|---|
| 2025 | $10,001 | $371,170 | -- | -- |
| 2024 | $9,642 | $360,360 | -- | -- |
| 2023 | $9,271 | $349,870 | $0 | $0 |
| 2022 | $8,241 | $308,630 | $0 | $0 |
| 2021 | $8,102 | $299,650 | $0 | $0 |
| 2020 | $7,432 | $290,930 | $0 | $0 |
| 2019 | $7,159 | $282,460 | $0 | $0 |
| 2018 | $6,949 | $274,240 | $0 | $0 |
| 2017 | $6,660 | $266,260 | $0 | $0 |
| 2016 | $6,095 | $258,510 | $0 | $0 |
| 2015 | $5,935 | $250,990 | $0 | $0 |
| 2014 | $5,846 | $243,680 | $0 | $0 |
Property History
| Date | Event | Price | List to Sale | Price per Sq Ft |
|---|---|---|---|---|
| 11/03/2025 11/03/25 | Pending | -- | -- | -- |
| 10/30/2025 10/30/25 | For Sale | $799,900 | -- | $324 / Sq Ft |
Purchase History
| Date | Type | Sale Price | Title Company |
|---|---|---|---|
| Interfamily Deed Transfer | -- | None Available | |
| Quit Claim Deed | -- | None Available | |
| Guardian Deed | $227,000 | -- |
Mortgage History
| Date | Status | Loan Amount | Loan Type |
|---|---|---|---|
| Previous Owner | $96,600 | Purchase Money Mortgage | |
| Closed | $85,000 | No Value Available |
Source: Regional Multiple Listing Service (RMLS)
MLS Number: 502059333
APN: R224401
- 2301 SE Caruthers St Unit 10
- 2268 SE Division St
- 2264 SE Division St
- 2025 SE Caruthers St Unit 24
- 2025 SE Caruthers St Unit 14
- 2805 SE Grant St
- 1933 SE 27th Ave
- 2306 SE Clinton St
- 1638 SE Harrison St
- 2212 SE Tamarack Ave
- 2406 SE 30th Ave
- 2021 SE Woodward St
- 2132 SE Brooklyn St
- 2134 SE Brooklyn St
- 1408 SE 22nd Ave
- 2112 SE Elliott Ave
- 2021 SE Tibbetts St
- 2813 SE Hawthorne Blvd Unit 5
- 3126 SE 21st Ave
- 1990 SE Mulberry Ave
