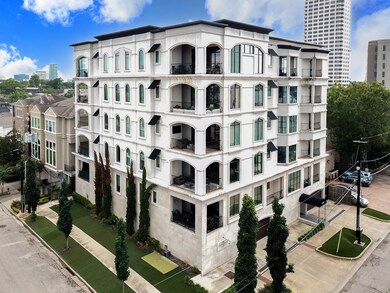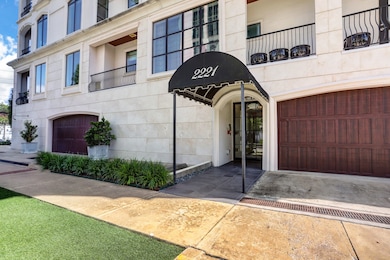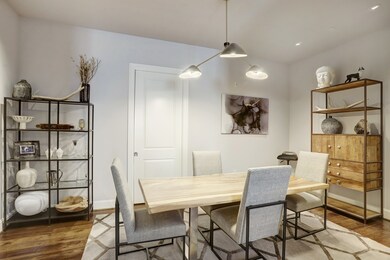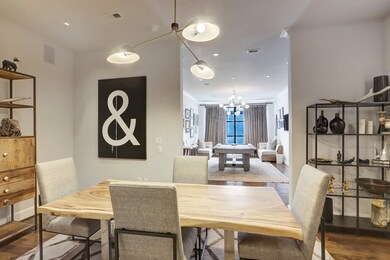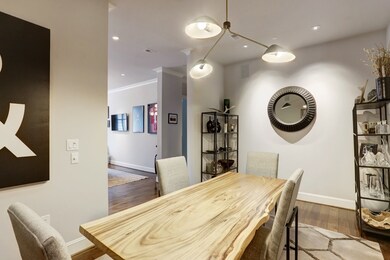2221 Welch St Unit 201 Houston, TX 77019
River Oaks NeighborhoodEstimated payment $9,825/month
Highlights
- Views to the East
- Wood Flooring
- Terrace
- River Oaks Elementary School Rated A
- Marble Countertops
- Home Office
About This Home
Stunning River Oaks area residence in Chateau Ten! This 6-story, mid-rise building in comprised of only 10 units with a semi private elevator. This elegant home features 2 bedrooms (can be converted to 3 bedrooms), 2.5 bathrooms, formal dining room, open concept living and kitchen, high 10 ft. ceilings and hardwoods throughout. Kitchen features stainless steel Thermador appliances, wonderful cabinet storage, and breakfast island. Spacious primary suite includes generously sized ensuite bathroom with double vanities, large shower, luxurious bathtub and an over-sized walk in closet. Bonus room with office can be converted into a 3rd bedroom. 3 private balconies and one with stone water fountain. Walking distance to river oaks area restaurants and shopping!
Property Details
Home Type
- Condominium
Est. Annual Taxes
- $20,335
Year Built
- Built in 2013
HOA Fees
- $1,375 Monthly HOA Fees
Home Design
- Entry on the 2nd floor
Interior Spaces
- 2,834 Sq Ft Home
- Wired For Sound
- Ceiling Fan
- Decorative Fireplace
- Entrance Foyer
- Family Room Off Kitchen
- Living Room
- Dining Room
- Open Floorplan
- Home Office
- Storage
- Utility Room
- Views to the East
- Security System Leased
Kitchen
- Breakfast Bar
- Double Oven
- Gas Oven
- Gas Range
- Free-Standing Range
- Microwave
- Dishwasher
- Marble Countertops
- Granite Countertops
- Disposal
Flooring
- Wood
- Tile
Bedrooms and Bathrooms
- 2 Bedrooms
- En-Suite Primary Bedroom
- Double Vanity
- Soaking Tub
- Bathtub with Shower
- Separate Shower
Laundry
- Dryer
- Washer
Parking
- 2 Parking Spaces
- Assigned Parking
Outdoor Features
- Balcony
- Terrace
Schools
- River Oaks Elementary School
- Lanier Middle School
- Lamar High School
Utilities
- Central Heating and Cooling System
- Programmable Thermostat
Additional Features
- Handicap Accessible
- Energy-Efficient Thermostat
- North Facing Home
Community Details
Overview
- Association fees include common area insurance, gas, ground maintenance, maintenance structure, partial utilities, sewer, trash, water
- Columbia Management Association
- Mid-Rise Condominium
- Chateau Ten Welch Condos
- Chateau 10 Subdivision
Amenities
- Trash Chute
Pet Policy
- The building has rules on how big a pet can be within a unit
Security
- Card or Code Access
- Fire and Smoke Detector
Map
Home Values in the Area
Average Home Value in this Area
Tax History
| Year | Tax Paid | Tax Assessment Tax Assessment Total Assessment is a certain percentage of the fair market value that is determined by local assessors to be the total taxable value of land and additions on the property. | Land | Improvement |
|---|---|---|---|---|
| 2025 | $16,055 | $1,123,715 | $213,506 | $910,209 |
| 2024 | $16,055 | $1,009,291 | $191,765 | $817,526 |
| 2023 | $16,055 | $1,001,699 | $190,323 | $811,376 |
| 2022 | $22,003 | $999,280 | $189,863 | $809,417 |
| 2021 | $23,977 | $999,280 | $189,863 | $809,417 |
| 2020 | $24,308 | $1,003,790 | $190,720 | $813,070 |
| 2019 | $24,247 | $958,203 | $182,059 | $776,144 |
| 2018 | $17,864 | $892,929 | $169,657 | $723,272 |
| 2017 | $22,578 | $892,929 | $169,657 | $723,272 |
| 2016 | $21,243 | $840,117 | $159,622 | $680,495 |
| 2015 | -- | $838,805 | $159,373 | $679,432 |
| 2014 | -- | $0 | $0 | $0 |
Property History
| Date | Event | Price | List to Sale | Price per Sq Ft | Prior Sale |
|---|---|---|---|---|---|
| 09/16/2025 09/16/25 | For Sale | $1,279,000 | 0.0% | $451 / Sq Ft | |
| 07/25/2025 07/25/25 | Off Market | -- | -- | -- | |
| 02/05/2025 02/05/25 | For Sale | $1,279,000 | +19.5% | $451 / Sq Ft | |
| 04/26/2022 04/26/22 | Sold | -- | -- | -- | View Prior Sale |
| 03/09/2022 03/09/22 | Pending | -- | -- | -- | |
| 01/17/2022 01/17/22 | For Sale | $1,070,000 | -2.3% | $378 / Sq Ft | |
| 12/31/2021 12/31/21 | Off Market | -- | -- | -- | |
| 05/24/2019 05/24/19 | Sold | -- | -- | -- | View Prior Sale |
| 04/24/2019 04/24/19 | Pending | -- | -- | -- | |
| 04/15/2019 04/15/19 | For Sale | $1,095,000 | -- | $386 / Sq Ft |
Purchase History
| Date | Type | Sale Price | Title Company |
|---|---|---|---|
| Vendors Lien | -- | Old Republic Natl Ttl Ins Co | |
| Vendors Lien | -- | Old Republic Natl Ttl Ins Co | |
| Vendors Lien | -- | Alamo Title Co |
Mortgage History
| Date | Status | Loan Amount | Loan Type |
|---|---|---|---|
| Open | $820,000 | New Conventional | |
| Previous Owner | $820,000 | New Conventional | |
| Previous Owner | $720,000 | Purchase Money Mortgage |
Source: Houston Association of REALTORS®
MLS Number: 94381209
APN: 1339580020001
- 2221 Welch St Unit 401
- 2240 Mimosa Dr Unit 4W
- 2240 Mimosa Dr Unit 4N
- 2240 Mimosa Dr Unit PH-8W
- 2240 Mimosa Dr Unit 6W
- 2240 Mimosa Dr Unit 5W
- 2240 Mimosa Dr Unit 3N
- 2240 Mimosa Dr Unit 6E
- 2240 Mimosa Dr Unit PH-7E
- 1915 Spann St
- 2323 San Felipe St Unit 901
- 2323 San Felipe St Unit 1101
- 2323 San Felipe St Unit 602
- 2211 Avalon Place
- 1913 Revere St
- 2336 Welch St
- 2101 Dickey Place
- 2118 Westgate Dr
- 2419 Mimosa Dr Unit 601
- 2419 Mimosa Dr Unit 801
- 2207 Mimosa Dr Unit 6
- 2414 Mimosa Dr Unit 4
- 2414 Mimosa Dr Unit 1
- 2414 Mimosa Dr Unit 5
- 2418 Mimosa Dr Unit 5
- 2100 Welch St Unit C212
- 2137 Pelham Dr Unit FL1-ID1039041P
- 2137 Pelham Dr Unit ID1031692P
- Chevy Glenchase Ln Unit 20
- 2020 Huldy St Unit 10
- 2020 Huldy St Unit 2
- 2020 Huldy St Unit 1
- 2024 Welch St
- 2027 Huldy St
- 1801 Huldy St Unit 4
- 2510 Kingston St Unit 1
- 1711 Huldy St Unit A
- 2521 Westgate Dr
- 2007 Brun St Unit D
- 2400 Westheimer Rd

