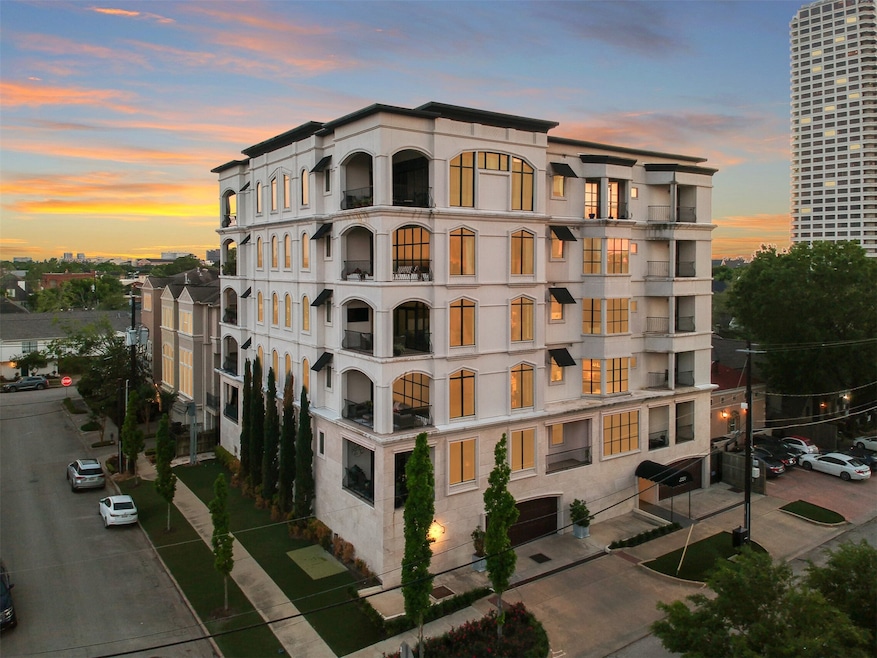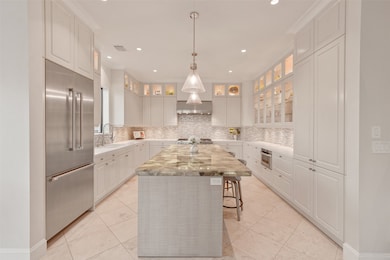
2221 Welch St Unit 401 Houston, TX 77019
River Oaks NeighborhoodEstimated payment $10,472/month
Highlights
- Views to the East
- Marble Flooring
- Terrace
- River Oaks Elementary School Rated A-
- 1 Fireplace
- Home Office
About This Home
Exceptional residence in the prestigious Chateau 10, an intimate midrise building featuring 10 luxury units in prime River Oaks. The heart of this home showcases a chef's kitchen outfitted with premium Eggersmann German cabinetry, a striking oversized island featuring unique backlit onyx, and professional-grade Thermador appliances. Elegant travertine floors flow throughout the residence, complemented by 10-foot ceilings adorned with crown molding. The formal dining room and expansive living area create ideal spaces for entertaining. Three bedrooms, each with en-suite bathrooms, feature glass-enclosed showers and Eggersmann cabinetry. Solid-iron panoramic sliding doors open to a private balcony offering stunning downtown Houston views. Two side-by-side parking spaces and dedicated storage complete this offering. The location provides convenient access to upscale dining and shopping, while being zoned to the highly-rated River Oaks Elementary school.
Property Details
Home Type
- Condominium
Est. Annual Taxes
- $21,201
Year Built
- Built in 2013
Lot Details
- North Facing Home
HOA Fees
- $1,375 Monthly HOA Fees
Home Design
- Entry on the 4th floor
- Stucco
Interior Spaces
- 2,834 Sq Ft Home
- Wired For Sound
- Dry Bar
- Crown Molding
- 1 Fireplace
- Window Treatments
- Insulated Doors
- Formal Entry
- Family Room Off Kitchen
- Home Office
- Storage
- Utility Room
- Views to the East
Kitchen
- Breakfast Bar
- Double Oven
- Gas Oven
- Gas Range
- Microwave
- Ice Maker
- Dishwasher
- Kitchen Island
- Pots and Pans Drawers
- Self-Closing Drawers and Cabinet Doors
- Disposal
- Pot Filler
Flooring
- Stone
- Marble
Bedrooms and Bathrooms
- 3 Bedrooms
- Double Vanity
- Single Vanity
- Separate Shower
Laundry
- Dryer
- Washer
Home Security
- Security System Owned
- Intercom
Parking
- 2 Car Garage
- Electric Vehicle Home Charger
- Garage Door Opener
- Assigned Parking
Accessible Home Design
- Accessible Elevator Installed
- Accessible Hallway
- Handicap Accessible
- Accessible Entrance
Eco-Friendly Details
- Energy-Efficient Windows with Low Emissivity
- Energy-Efficient HVAC
- Energy-Efficient Doors
- Energy-Efficient Thermostat
Outdoor Features
- Balcony
- Terrace
Schools
- River Oaks Elementary School
- Lanier Middle School
- Lamar High School
Utilities
- Forced Air Zoned Heating and Cooling System
- Heating System Uses Gas
- Tankless Water Heater
Community Details
Overview
- Association fees include common area insurance, cable TV, gas, ground maintenance, maintenance structure, partial utilities, sewer, trash, water
- Krj Association
- Mid-Rise Condominium
- Chateau Ten Welch Condos
- Chateau 10 Sunset Condos Subdivision
Amenities
- Trash Chute
Security
- Card or Code Access
- Fire and Smoke Detector
- Fire Sprinkler System
Map
Home Values in the Area
Average Home Value in this Area
Tax History
| Year | Tax Paid | Tax Assessment Tax Assessment Total Assessment is a certain percentage of the fair market value that is determined by local assessors to be the total taxable value of land and additions on the property. | Land | Improvement |
|---|---|---|---|---|
| 2025 | $12,229 | $1,475,000 | $299,723 | $1,175,277 |
| 2024 | $12,229 | $1,013,250 | $269,201 | $744,049 |
| 2023 | $12,229 | $965,000 | $183,350 | $781,650 |
| 2022 | $30,887 | $1,100,000 | $209,000 | $891,000 |
| 2021 | $26,919 | $1,402,759 | $266,524 | $1,136,235 |
| 2020 | $25,427 | $1,458,537 | $277,122 | $1,181,415 |
| 2019 | $29,227 | $1,300,000 | $247,000 | $1,053,000 |
| 2018 | $21,059 | $1,050,000 | $220,631 | $829,369 |
| 2017 | $29,362 | $1,161,217 | $220,631 | $940,586 |
| 2016 | $27,626 | $1,092,561 | $207,587 | $884,974 |
| 2015 | -- | $1,090,842 | $207,260 | $883,582 |
| 2014 | -- | $0 | $0 | $0 |
Property History
| Date | Event | Price | List to Sale | Price per Sq Ft | Prior Sale |
|---|---|---|---|---|---|
| 09/16/2025 09/16/25 | For Sale | $1,395,000 | +32.9% | $492 / Sq Ft | |
| 02/25/2022 02/25/22 | Sold | -- | -- | -- | View Prior Sale |
| 02/15/2022 02/15/22 | Pending | -- | -- | -- | |
| 11/08/2021 11/08/21 | For Sale | $1,050,000 | -- | $371 / Sq Ft |
Purchase History
| Date | Type | Sale Price | Title Company |
|---|---|---|---|
| Warranty Deed | -- | Brady Joan M | |
| Deed | -- | None Listed On Document | |
| Vendors Lien | -- | None Available | |
| Interfamily Deed Transfer | -- | None Available | |
| Special Warranty Deed | -- | Alamo Title Co |
Mortgage History
| Date | Status | Loan Amount | Loan Type |
|---|---|---|---|
| Open | $772,000 | New Conventional | |
| Previous Owner | $840,000 | New Conventional |
About the Listing Agent

Fourth-generation Houstonian Ed Wolff grew up watching his mother, Beth Wolff, build a world-class residential real estate business. After college at Louisiana State University (LSU), Ed joined the family firm and learned the ropes, working his way up to president of the company. Today, Ed and Beth preside over Beth Wolff Realtors®, one of Texas’ most successful residential brokerages and respected mother-son enterprises. Whether it’s new construction, townhouses, or luxury homes, Ed enjoys
Ed's Other Listings
Source: Houston Association of REALTORS®
MLS Number: 36676018
APN: 1339580040001
- 2221 Welch St Unit 201
- 2240 Mimosa Dr Unit 4W
- 2240 Mimosa Dr Unit 6W
- 2240 Mimosa Dr Unit PH-7E
- 2323 San Felipe St Unit 901
- 2323 San Felipe St Unit 1101
- 2323 San Felipe St Unit 803
- 2323 San Felipe St Unit 602
- 2325 Welch St Unit 705
- 2211 Avalon Place
- 1913 Revere St
- 2336 Welch St
- 2118 Westgate Dr
- 2419 Mimosa Dr Unit 601
- 2419 Mimosa Dr Unit 801
- 2419 Mimosa Dr Unit 603
- 2100 Welch St Unit C113
- 2111 Welch St Unit A321
- 2111 Welch St Unit A232
- 2217 Pelham Dr
- 2207 Mimosa Dr Unit 6
- 2418 Mimosa Dr Unit 5
- 2100 Welch St Unit C212
- 2111 Welch St Unit B109
- 2137 Pelham Dr Unit FL1-ID1039041P
- 2137 Pelham Dr Unit ID1031692P
- 2137 Pelham Dr Unit FL1-ID1028899P
- 2137 Pelham Dr Unit ID1028900P
- 2137 Pelham Dr Unit FL2-ID1028912P
- 2020 Huldy St Unit 10
- 2020 Huldy St Unit 2
- 2020 Huldy St Unit 1
- 2024 Welch St
- 2027 Huldy St
- 2012 Brun St Unit A
- 1801 Huldy St Unit 4
- 2510 Kingston St Unit 1
- 1711 Huldy St Unit A
- 2521 Westgate Dr
- 2007 Brun St Unit D






