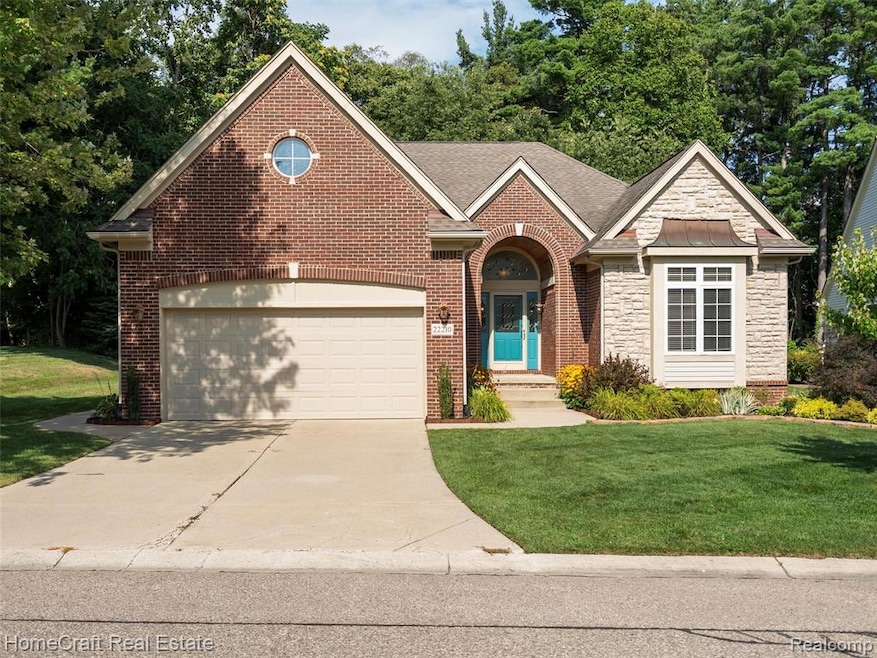Welcome Home! This beautifully updated 3-bedroom, 2-bath ranch condo offers over 3,500 square feet of finished living space, including a fully finished lower level. Backing to the woods, this home combines privacy, style, and move-in-ready comfort. Step inside to find a freshly painted interior with an open and functional layout. The kitchen features a large eat-in peninsula, stainless steel appliances, pull-out cabinets, upgraded 42" cabinetry, tray ceiling, and a spacious corner walk-in pantry. Both the dining room and nook offer tray ceilings as well, and the kitchen nook showcases stunning views of the wooded backyard. The spacious owner’s suite includes gorgeous views of the backyard, tray ceiling, built-in ironing board, plus an ensuite bath with double sinks, limestone floors, shower with Euro glass, jetted tub, and a walk-in closet. The finished lower level was professionally waterproofed and designed with an Owens Corning basement system, acid-stained floors, spray-foam insulation, a sprayed ceiling, and an egress window with a drain. It’s also prepped for a full bathroom, offering endless possibilities for additional living or entertaining space. Everyday convenience is at your fingertips with a first-floor laundry room complete with sink, storage, and a window for natural light. The extra-deep 2-car attached garage has drywall, an added exterior door, and connects to the stamped concrete walkway that leads to the private backyard. Out back, enjoy peace and relaxation on the large deck overlooking the trees—perfect for entertaining or unwinding in your quiet retreat. This single-family home, platted as a detached site condo, is move-in ready and offers a rare combination of thoughtful updates, functional space, and a private wooded setting.







