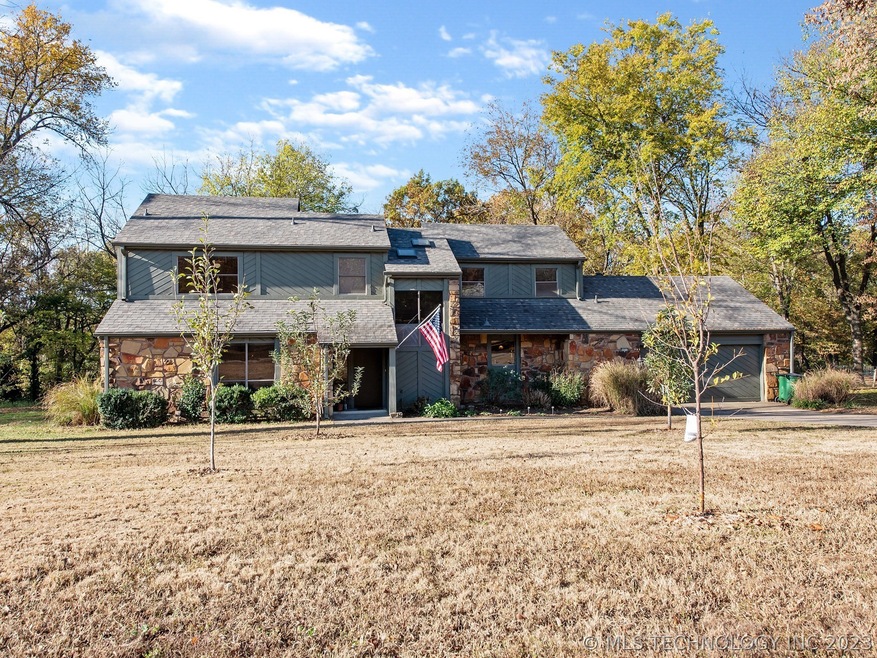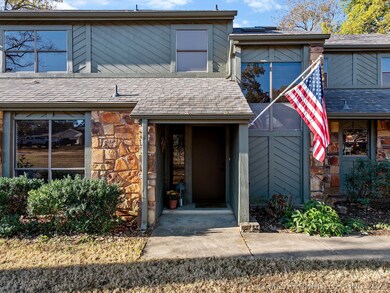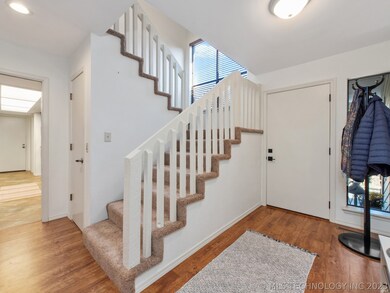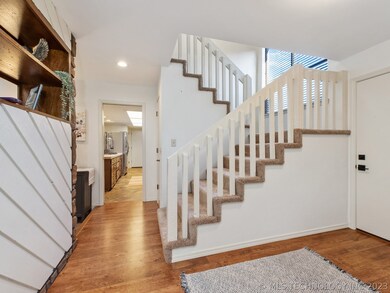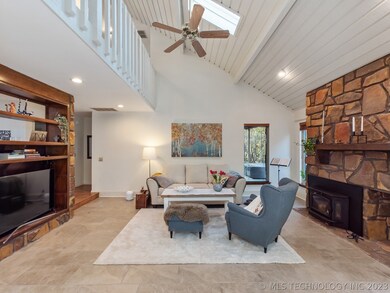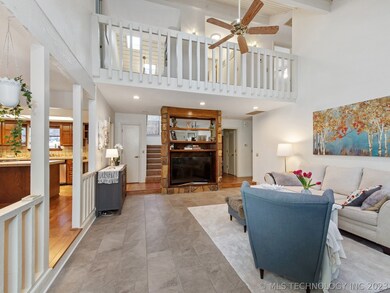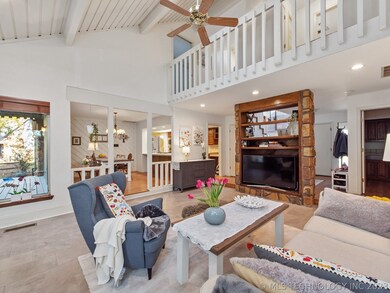
22212 E 63rd St S Broken Arrow, OK 74014
Highlights
- Stables
- Spa
- Clubhouse
- Timber Ridge Elementary School Rated A-
- Fruit Trees
- Contemporary Architecture
About This Home
As of February 2023Updated, Contemporary home in the desirable Timberbrook neighborhood! This architecturally unique, light and bright home has stunning interior views of the incredible back yard. Recent upgrades include new roof, new dishwasher, new upstairs HVAC system, new main entrance door, new living room tile floor, LeafFilter gutter protection and 4 new Thermal Windows in living room. Primary bedroom and en suite are located on the lower level with 2 spacious bedrooms, full bathroom and game room / 2nd living room on the upper level. Convenient access to highways, schools, shopping and restaurants. Horse stables, swimming pool, clubhouse and tennis courts help make Timberbrook one of the best neighborhoods in the area! Call today!
Last Agent to Sell the Property
Keller Williams Advantage License #131525 Listed on: 12/30/2022

Home Details
Home Type
- Single Family
Est. Annual Taxes
- $2,394
Year Built
- Built in 1978
Lot Details
- 0.7 Acre Lot
- Creek or Stream
- Northeast Facing Home
- Fruit Trees
- Mature Trees
- Wooded Lot
HOA Fees
- $30 Monthly HOA Fees
Parking
- 2 Car Attached Garage
Home Design
- Contemporary Architecture
- Slab Foundation
- Wood Frame Construction
- Fiberglass Roof
- Wood Siding
- Asphalt
Interior Spaces
- 2,589 Sq Ft Home
- Wet Bar
- Vaulted Ceiling
- Ceiling Fan
- Fireplace With Gas Starter
- Vinyl Clad Windows
- Insulated Windows
- Aluminum Window Frames
- Insulated Doors
Kitchen
- Gas Oven
- Gas Range
- Microwave
- Dishwasher
- Ceramic Countertops
- Disposal
Flooring
- Carpet
- Laminate
- Tile
Bedrooms and Bathrooms
- 3 Bedrooms
Home Security
- Intercom
- Fire and Smoke Detector
Eco-Friendly Details
- Energy-Efficient Windows
- Energy-Efficient Doors
Outdoor Features
- Spa
- Spring on Lot
- Patio
- Rain Gutters
- Porch
Schools
- Timber Ridge Elementary School
- Sequoyah Middle School
- Broken Arrow High School
Horse Facilities and Amenities
- Stables
Utilities
- Zoned Heating and Cooling
- Multiple Heating Units
- Heating System Uses Gas
- Gas Water Heater
- Septic Tank
- Cable TV Available
Community Details
Overview
- Timberbrook Iii Subdivision
Amenities
- Clubhouse
Recreation
- Tennis Courts
- Community Spa
- Park
- Hiking Trails
Ownership History
Purchase Details
Home Financials for this Owner
Home Financials are based on the most recent Mortgage that was taken out on this home.Purchase Details
Home Financials for this Owner
Home Financials are based on the most recent Mortgage that was taken out on this home.Purchase Details
Purchase Details
Similar Homes in Broken Arrow, OK
Home Values in the Area
Average Home Value in this Area
Purchase History
| Date | Type | Sale Price | Title Company |
|---|---|---|---|
| Warranty Deed | $350,000 | Elite Title Services | |
| Warranty Deed | $213,000 | First Title And Abstract | |
| Interfamily Deed Transfer | -- | None Available | |
| Warranty Deed | $138,500 | -- |
Mortgage History
| Date | Status | Loan Amount | Loan Type |
|---|---|---|---|
| Open | $338,318 | FHA | |
| Previous Owner | $165,000 | New Conventional | |
| Previous Owner | $170,400 | New Conventional | |
| Previous Owner | $55,000 | Credit Line Revolving |
Property History
| Date | Event | Price | Change | Sq Ft Price |
|---|---|---|---|---|
| 02/08/2023 02/08/23 | Sold | $350,000 | 0.0% | $135 / Sq Ft |
| 01/16/2023 01/16/23 | Pending | -- | -- | -- |
| 12/30/2022 12/30/22 | For Sale | $350,000 | +64.3% | $135 / Sq Ft |
| 06/29/2017 06/29/17 | Sold | $213,000 | -0.9% | $84 / Sq Ft |
| 04/10/2017 04/10/17 | Pending | -- | -- | -- |
| 04/10/2017 04/10/17 | For Sale | $215,000 | -- | $85 / Sq Ft |
Tax History Compared to Growth
Tax History
| Year | Tax Paid | Tax Assessment Tax Assessment Total Assessment is a certain percentage of the fair market value that is determined by local assessors to be the total taxable value of land and additions on the property. | Land | Improvement |
|---|---|---|---|---|
| 2024 | $3,865 | $39,124 | $6,160 | $32,964 |
| 2023 | $2,521 | $26,514 | $5,281 | $21,233 |
| 2022 | $2,456 | $25,741 | $5,187 | $20,554 |
| 2021 | $2,394 | $24,992 | $5,040 | $19,952 |
| 2020 | $2,370 | $24,264 | $5,040 | $19,224 |
| 2019 | $2,429 | $23,557 | $5,040 | $18,517 |
| 2018 | $2,386 | $23,557 | $5,040 | $18,517 |
| 2017 | $1,622 | $17,027 | $2,533 | $14,494 |
| 2016 | $1,568 | $16,530 | $2,314 | $14,216 |
| 2015 | $1,500 | $16,049 | $2,123 | $13,926 |
| 2014 | $1,473 | $15,582 | $2,016 | $13,566 |
Agents Affiliated with this Home
-

Seller's Agent in 2023
Kara Folkins
Keller Williams Advantage
(918) 636-4628
231 Total Sales
-

Buyer's Agent in 2023
Bobette Liebman
Chinowth & Cohen
(918) 630-4591
33 Total Sales
Map
Source: MLS Technology
MLS Number: 2242962
APN: 730006570
- 3604 E Quebec St
- 6103 S 223rd Ave E
- 3620 E Irvington Place
- 10111 S 231st East Ave
- 7210 S 230th Ave E
- 23313 E 101st Place S
- 3924 E Lincoln St
- 3916 E Lincoln St
- 3908 E Lincoln St
- 3904 E Lincoln St
- 3506 N 37th Place
- 3921 E Montpelier St
- 3518 N 37th Place
- 3721 N 39th St
- 2800 E Seattle St
- 3417 E Montpelier St
- 3413 E Montpelier St
- 3409 E Montpelier St
- 3405 E Montpelier St
- 3501 N 33rd St
