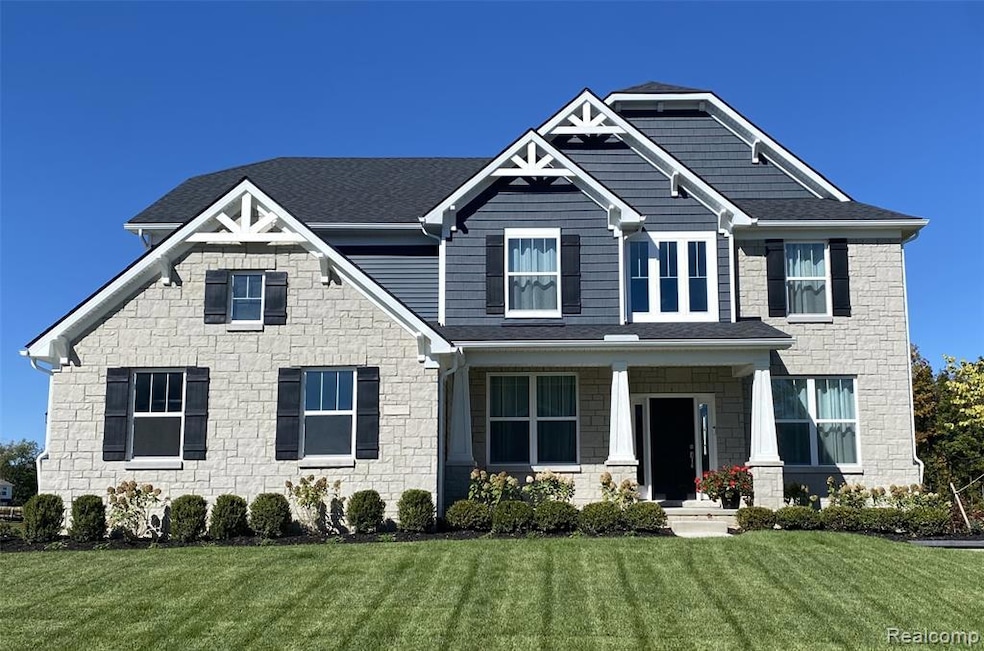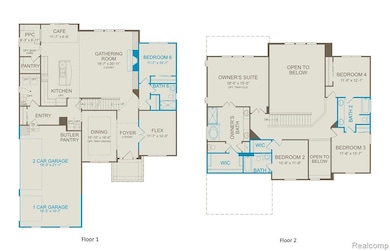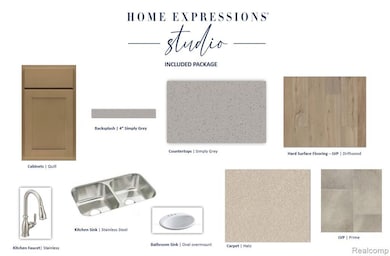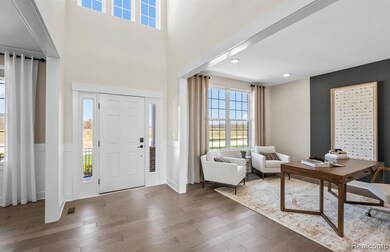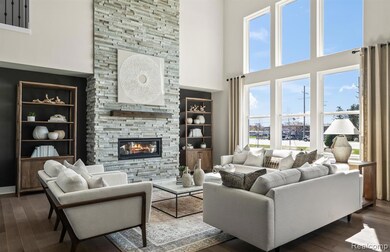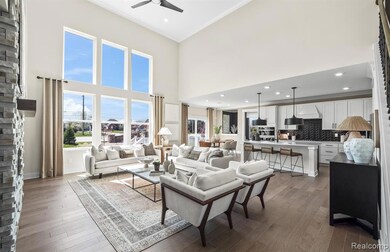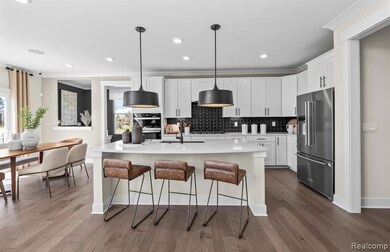22213 Hilda Ln South Lyon, MI 48178
Estimated payment $5,224/month
Highlights
- New Construction
- Colonial Architecture
- Stainless Steel Appliances
- Sayre Elementary School Rated A-
- Wooded Lot
- Fireplace
About This Home
July-September 2026 move in! Welcome to the Woodside floorplan, a home designed for both everyday living and memorable entertaining. Perfectly situated on a private, wooded cul-de-sac homesite, this residence offers peace, privacy, and plenty of space with its 3-car garage. Step into the impressive two-story foyer and you’ll immediately feel the sense of openness. A flex room with French doors provides the ideal spot for a home office, playroom, or quiet retreat, while the formal dining room is perfectly positioned for hosting gatherings. The heart of the home features a chef’s kitchen with butler’s pantry, seamlessly connecting to the cafe and the massive two-story gathering room with a gas fireplace, a space designed to bring people together. For added convenience, the main level includes a bedroom and full bath, making it perfect for guests or multigenerational living. Upstairs, the owner’s suite is a true retreat, complete with a double-door entry, spa-like bathroom, and expansive walk-in closet. Secondary bedrooms are thoughtfully designed, featuring a Jack and Jill bath as well as a private princess suite, giving everyone their own space. With its combination of style, functionality, and comfort, this home checks every box. Schedule an appointment today to see why Meadows of Lyon is the hottest new neighborhood!
Listing Agent
Heather Shaffer
PH Relocation Services LLC License #6502390110 Listed on: 09/10/2025

Home Details
Home Type
- Single Family
Year Built
- New Construction
Lot Details
- 0.3 Acre Lot
- Lot Dimensions are 56x160x139x58x140
- Property fronts a private road
- Wooded Lot
HOA Fees
- $229 Monthly HOA Fees
Parking
- 3 Car Attached Garage
Home Design
- Colonial Architecture
- Brick Exterior Construction
- Poured Concrete
- Asphalt Roof
- Stone Siding
- Vinyl Construction Material
Interior Spaces
- 3,277 Sq Ft Home
- 3-Story Property
- Fireplace
- ENERGY STAR Qualified Windows
- Unfinished Basement
Kitchen
- Built-In Gas Oven
- Built-In Gas Range
- Microwave
- Dishwasher
- Stainless Steel Appliances
Bedrooms and Bathrooms
- 5 Bedrooms
- 4 Full Bathrooms
- Low Flow Plumbing Fixtures
Eco-Friendly Details
- Energy-Efficient HVAC
- Energy-Efficient Lighting
- Energy-Efficient Doors
- Moisture Control
- Ventilation
Utilities
- Forced Air Heating and Cooling System
- ENERGY STAR Qualified Air Conditioning
- Humidifier
- Heating system powered by renewable energy
- Vented Exhaust Fan
- Heating System Uses Natural Gas
- Natural Gas Water Heater
- High Speed Internet
- Cable TV Available
Additional Features
- Patio
- Ground Level
Listing and Financial Details
- Home warranty included in the sale of the property
Community Details
Overview
- On-Site Maintenance
Amenities
- Laundry Facilities
Map
Home Values in the Area
Average Home Value in this Area
Property History
| Date | Event | Price | List to Sale | Price per Sq Ft |
|---|---|---|---|---|
| 09/10/2025 09/10/25 | For Sale | $799,840 | -- | $244 / Sq Ft |
Source: Realcomp
MLS Number: 20251035395
- 58591 Selma Dr
- 22274 Hilda Ln
- 22262 Wagee Ct
- 22218 Poppi Ct
- 24917 Martindale Rd
- 22214 Hilda Ln
- 27491 Pontiac Trail
- 22230 Poppi Ct
- 22270 Hilda
- 0000 7 Mile Seven Mile Rd
- 14 Boat Slip
- 396 Princeton Dr Unit 3
- 162 Princeton Dr
- 244 Princeton Dr
- 140 Princeton Dr
- 108 Princeton Dr Unit 4
- 22622 Pine Dr
- 22150 Donnas Drive St
- 60658 Sue St
- 429 Cambridge Ave
- 22250 Swan St
- 20905 Pontiac Trail Unit 224
- 20905 Pontiac Trail Unit 236
- 108 Princeton Dr Unit 4
- 310 Washington St
- 113 W Liberty St
- 200 Brookwood Dr
- 124 N Warren St
- 58775 Gidran Dr
- 425 Donovan St
- 59425 10 Mile Rd Unit 12B
- 59425 10 Mile Rd Unit 3B
- 59425 10 Mile Rd Unit 2A
- 549 Lakewood Dr
- 671 E Crest Ln
- 58846 Winnowing Cir N
- 663 Jamie Vista
- 11041 Tillson Dr
- 10070 Haley Ln
- 57715 Grand River Ave
