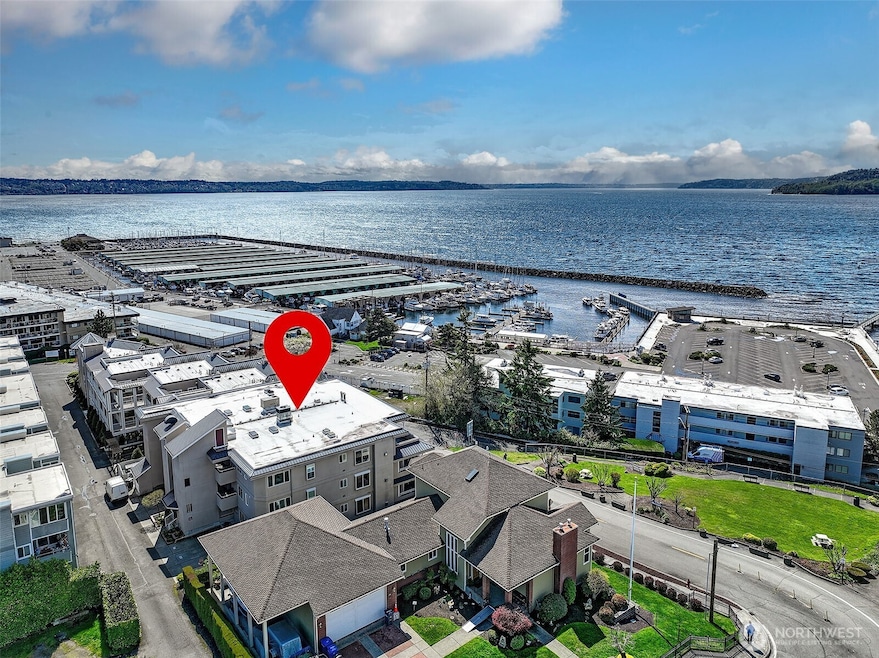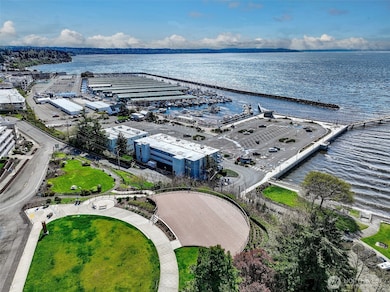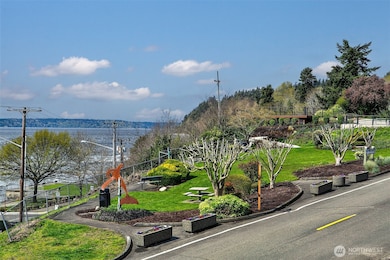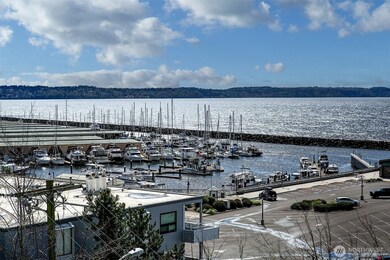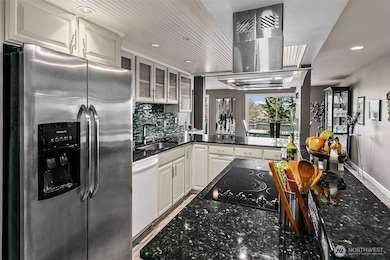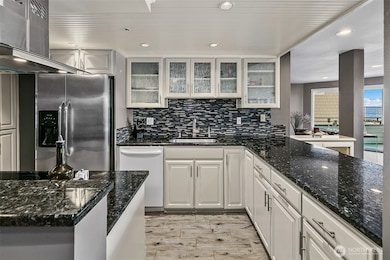22218 5th Ave S Unit 101 Des Moines, WA 98198
Central Des Moines NeighborhoodEstimated payment $5,189/month
Highlights
- Views of a Sound
- Property is near public transit
- End Unit
- Gated Community
- Traditional Architecture
- Ground Level Unit
About This Home
Brand New PRICE!! Park Place Condominiums in the heart of the Marina District.This small complex is a self managed, well maintained, 10 unit boutique community.Just steps to the fully revamped Des Moines Waterfront this unit sits perched above Cliff Ave. with 180 degree Sound, Mountain & Territorial views. Fully remodeled over the past couple of years this open floor plan is excellent for entertaining. Living & Dining rooms open up to a large wrap around covered deck. Primary suite with vast walk in closet & gorgeous full bath. 2nd bedroom with custom cabinet & desk system, great for home office or guests to stay. Radiant floor heating throughout entire unit. 2 reserved parking spots w/storage unit.Close to SEA-TAC airport & local eateries.
Source: Northwest Multiple Listing Service (NWMLS)
MLS#: 2355422
Property Details
Home Type
- Condominium
Est. Annual Taxes
- $7,222
Year Built
- Built in 1994
Lot Details
- End Unit
- West Facing Home
- Sprinkler System
HOA Fees
- $379 Monthly HOA Fees
Parking
- 1 Car Garage
- Common or Shared Parking
- Uncovered Parking
Property Views
- Views of a Sound
- Mountain
- Territorial
Home Design
- Traditional Architecture
- Flat Roof Shape
- Cement Board or Planked
- Stucco
Interior Spaces
- 1,607 Sq Ft Home
- 3-Story Property
- Gas Fireplace
- Insulated Windows
Kitchen
- Electric Oven or Range
- Stove
- Microwave
- Dishwasher
- Trash Compactor
- Disposal
Flooring
- Carpet
- Ceramic Tile
Bedrooms and Bathrooms
- 2 Main Level Bedrooms
- Walk-In Closet
- Bathroom on Main Level
Laundry
- Electric Dryer
- Washer
Home Security
Location
- Ground Level Unit
- Property is near public transit
- Property is near a bus stop
Utilities
- Radiant Heating System
- Water Heater
- Cable TV Available
Additional Features
- Balcony
- Number of ADU Units: 0
Listing and Financial Details
- Down Payment Assistance Available
- Visit Down Payment Resource Website
- Assessor Parcel Number 6648660010
Community Details
Overview
- Association fees include common area maintenance, sewer, trash, water
- 10 Units
- Park Place Condos
- Des Moines Subdivision
- Park Phone (425) 391-0274 | Manager Self managed/Rachel Hopps
Amenities
- Elevator
- Lobby
Pet Policy
- Pets Allowed
Security
- Gated Community
- Fire Sprinkler System
Map
Home Values in the Area
Average Home Value in this Area
Tax History
| Year | Tax Paid | Tax Assessment Tax Assessment Total Assessment is a certain percentage of the fair market value that is determined by local assessors to be the total taxable value of land and additions on the property. | Land | Improvement |
|---|---|---|---|---|
| 2024 | $7,221 | $611,000 | $63,000 | $548,000 |
| 2023 | $6,758 | $709,000 | $50,400 | $658,600 |
| 2022 | $6,735 | $619,000 | $45,300 | $573,700 |
| 2021 | $7,015 | $541,000 | $45,300 | $495,700 |
| 2020 | $7,464 | $534,000 | $45,300 | $488,700 |
| 2018 | $5,919 | $437,000 | $45,300 | $391,700 |
| 2017 | $5,803 | $414,000 | $45,300 | $368,700 |
| 2016 | $5,802 | $410,000 | $45,300 | $364,700 |
| 2015 | $5,819 | $418,000 | $45,300 | $372,700 |
| 2014 | -- | $413,000 | $45,300 | $367,700 |
| 2013 | -- | $333,000 | $32,700 | $300,300 |
Property History
| Date | Event | Price | List to Sale | Price per Sq Ft |
|---|---|---|---|---|
| 10/23/2025 10/23/25 | Price Changed | $799,999 | -5.8% | $498 / Sq Ft |
| 09/05/2025 09/05/25 | Price Changed | $849,000 | -5.6% | $528 / Sq Ft |
| 07/15/2025 07/15/25 | Price Changed | $899,000 | -5.3% | $559 / Sq Ft |
| 06/11/2025 06/11/25 | Price Changed | $949,000 | -3.2% | $591 / Sq Ft |
| 04/16/2025 04/16/25 | For Sale | $979,900 | -- | $610 / Sq Ft |
Purchase History
| Date | Type | Sale Price | Title Company |
|---|---|---|---|
| Warranty Deed | $250,000 | Chicago Title Insurance Co |
Mortgage History
| Date | Status | Loan Amount | Loan Type |
|---|---|---|---|
| Open | $110,000 | No Value Available |
Source: Northwest Multiple Listing Service (NWMLS)
MLS Number: 2355422
APN: 664866-0010
- 22226 6th Ave S Unit 206
- 22226 6th Ave S Unit 201
- 22222 Dock Ave S Unit 1C
- 22315 6th Ave S Unit A109
- 21833 7th Ave S
- 22223 10th Ave S
- 212 S 219th St
- 161 S 216th St
- 22629 10th Ave S
- 813 S 227th Place Unit 5
- 1022 S 225th Ln
- 22977 Marine View Dr S Unit C104
- 21419 3rd Ave S
- 21325 6th Ave S
- 1020 S 230th St Unit 307B
- 1208 S 216th St Unit D201
- 21845 15th Ave S
- 21216 Des Moines Memorial Dr S
- 1212 S 230th St
- 1508 S 223rd St
- 21403-21515 12th Ave S
- 1145 S 216th St
- 1225 S 234th Dr
- 1835 S 216th St
- 23407 16th Ave S
- 1823 S Kent Des Moines Rd
- 2222 S 234th St
- 2445 S 222nd St
- 2459 S 216th St
- 2616 S 224th St
- 2701 S 224th St
- 21800 Pacific Hwy S
- 21428 Pacific Hwy S
- 22837 Pacific Hwy S
- 21212 International Blvd
- 23006 30th Ave S
- 19439 1st Ave S Unit G1
- 3322 S 222nd Place
- 3100 S 208th St
- 2650 S 200th St
