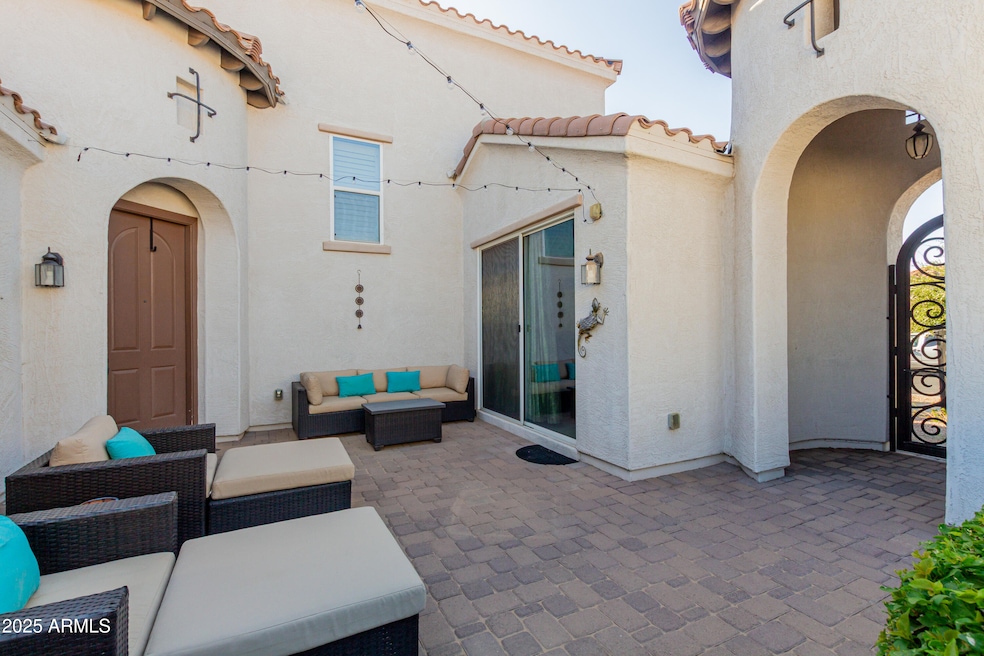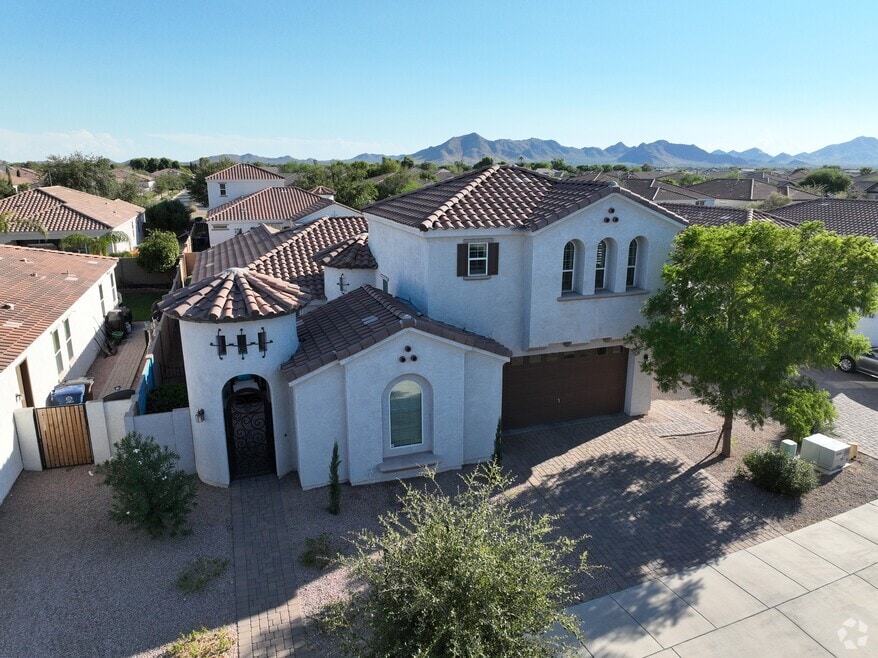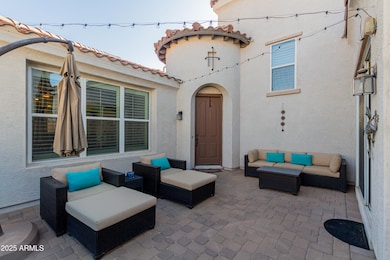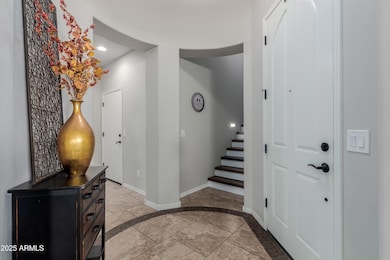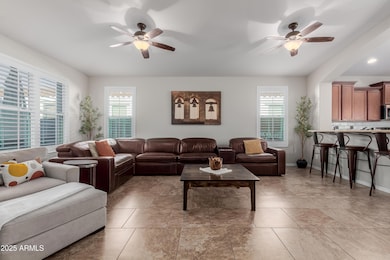
22219 E Cherrywood Dr Queen Creek, AZ 85142
Estimated payment $3,636/month
Highlights
- Popular Property
- Guest House
- Main Floor Primary Bedroom
- Frances Brandon-Pickett Elementary School Rated A
- Vaulted Ceiling
- Santa Barbara Architecture
About This Home
Welcome to this stunning Tuscan-style home located in the desirable La Sentiero community of Queen Creek. A brick paver driveway and wrought iron gate open to a charming courtyard with access to both the main residence and a private 1 bedroom/1 bathroom casita; perfect for guests or multigenerational living. The main home offers 2 bedrooms, 2 full bathrooms, and a spacious upstairs loft that can be used as a bonus room, office, or media space. Designer builder upgrades, the gourmet kitchen features granite countertops, a center island, a large breakfast bar, and rich finishes. The primary suite creates a spa-like retreat with a walk-in shower, dual sink vanity, and elegant mosaic tile accents. Shutters throughout. Newer Interior Paint and Newer flooring to stairs and Loft area. Step outside to enjoy Arizona living at its best in the fully landscaped backyard with a newly extended large covered patio area and pergola as well as a built in BBQ and outdoor lighting; ideal for entertaining or relaxing. Front yard landscaping just had an update as well with new plants. La Sentiero offers walking paths, playgrounds, and greenbelts, while nearby shopping, dining, and entertainment add everyday convenience. Schnepf Farms is just minutes away, and recent Rittenhouse Road improvements provide easy access in and out of the community. Don't miss the opportunity to own this beautiful home in one of Queen Creek's most sought-after neighborhoods!
Home Details
Home Type
- Single Family
Est. Annual Taxes
- $2,321
Year Built
- Built in 2016
Lot Details
- 7,062 Sq Ft Lot
- Desert faces the front and back of the property
- Block Wall Fence
- Front Yard Sprinklers
- Sprinklers on Timer
HOA Fees
- $100 Monthly HOA Fees
Parking
- 3 Car Garage
- 2 Open Parking Spaces
- Garage ceiling height seven feet or more
- Tandem Garage
- Garage Door Opener
Home Design
- Santa Barbara Architecture
- Wood Frame Construction
- Tile Roof
- Stucco
Interior Spaces
- 2,494 Sq Ft Home
- 2-Story Property
- Vaulted Ceiling
- Ceiling Fan
- ENERGY STAR Qualified Windows
Kitchen
- Eat-In Kitchen
- Breakfast Bar
- Built-In Microwave
- Kitchen Island
Flooring
- Floors Updated in 2021
- Tile
- Vinyl
Bedrooms and Bathrooms
- 3 Bedrooms
- Primary Bedroom on Main
- 3 Bathrooms
- Dual Vanity Sinks in Primary Bathroom
Outdoor Features
- Covered Patio or Porch
- Built-In Barbecue
Schools
- Frances Brandon-Pickett Elementary School
- Queen Creek Junior High School
- Crismon High School
Utilities
- Central Air
- Heating Available
- High Speed Internet
- Cable TV Available
Additional Features
- North or South Exposure
- Guest House
Listing and Financial Details
- Tax Lot 39
- Assessor Parcel Number 314-04-684
Community Details
Overview
- Association fees include ground maintenance, street maintenance
- Heywood Association, Phone Number (480) 820-1519
- La Sentiero Subdivision
Recreation
- Community Playground
- Bike Trail
3D Interior and Exterior Tours
Floorplans
Map
Home Values in the Area
Average Home Value in this Area
Tax History
| Year | Tax Paid | Tax Assessment Tax Assessment Total Assessment is a certain percentage of the fair market value that is determined by local assessors to be the total taxable value of land and additions on the property. | Land | Improvement |
|---|---|---|---|---|
| 2025 | $2,201 | $25,321 | -- | -- |
| 2024 | $2,378 | $24,115 | -- | -- |
| 2023 | $2,378 | $43,360 | $8,670 | $34,690 |
| 2022 | $2,315 | $31,810 | $6,360 | $25,450 |
| 2021 | $2,358 | $29,700 | $5,940 | $23,760 |
| 2020 | $2,283 | $27,660 | $5,530 | $22,130 |
| 2019 | $2,251 | $25,360 | $5,070 | $20,290 |
| 2018 | $2,170 | $23,420 | $4,680 | $18,740 |
| 2017 | $2,069 | $22,550 | $4,510 | $18,040 |
| 2016 | $186 | $4,365 | $4,365 | $0 |
| 2015 | $195 | $4,304 | $4,304 | $0 |
Property History
| Date | Event | Price | List to Sale | Price per Sq Ft | Prior Sale |
|---|---|---|---|---|---|
| 10/31/2025 10/31/25 | Price Changed | $635,000 | -2.2% | $255 / Sq Ft | |
| 10/02/2025 10/02/25 | Price Changed | $649,000 | -1.7% | $260 / Sq Ft | |
| 09/15/2025 09/15/25 | For Sale | $659,900 | +74.7% | $265 / Sq Ft | |
| 08/05/2020 08/05/20 | Sold | $377,700 | 0.0% | $151 / Sq Ft | View Prior Sale |
| 05/06/2020 05/06/20 | Price Changed | $377,700 | -0.5% | $151 / Sq Ft | |
| 04/22/2020 04/22/20 | Price Changed | $379,500 | -0.1% | $152 / Sq Ft | |
| 04/01/2020 04/01/20 | For Sale | $380,000 | +11.8% | $152 / Sq Ft | |
| 11/15/2018 11/15/18 | Sold | $340,000 | 0.0% | $136 / Sq Ft | View Prior Sale |
| 10/11/2018 10/11/18 | Pending | -- | -- | -- | |
| 09/14/2018 09/14/18 | Price Changed | $339,999 | -1.4% | $136 / Sq Ft | |
| 09/13/2018 09/13/18 | For Sale | $345,000 | -- | $138 / Sq Ft |
Purchase History
| Date | Type | Sale Price | Title Company |
|---|---|---|---|
| Warranty Deed | $377,700 | Lawyers Title Of Arizona Inc | |
| Warranty Deed | $340,000 | Lawyers Title Of Arizona Inc | |
| Special Warranty Deed | $297,343 | Calatlantic Title Inc | |
| Cash Sale Deed | $19,596,635 | Fidelity National Title Ins | |
| Cash Sale Deed | $8,018,557 | First American Title |
Mortgage History
| Date | Status | Loan Amount | Loan Type |
|---|---|---|---|
| Previous Owner | $358,815 | New Conventional | |
| Previous Owner | $340,000 | VA | |
| Previous Owner | $297,343 | VA |
About the Listing Agent

I'm an expert real estate agent with Realty ONE Group in Gilbert, AZ and the nearby area, providing home-buyers and sellers with professional, responsive and attentive real estate services. Want an agent who'll really listen to what you want in a home? Need an agent who knows how to effectively market your home so it sells? Give me a call! I'm eager to help and would love to talk to you.
Elizabeth's Other Listings
Source: Arizona Regional Multiple Listing Service (ARMLS)
MLS Number: 6919697
APN: 314-04-684
- 22212 E Sentiero Dr
- 22345 E Vía Del Palo
- 22309 E Via Del Rancho
- 22279 E Via Del Rancho
- 23471 S 221st St
- 22057 E Calle de Flores
- 21946 E Via de Arboles
- 22433 E Creekside Ln
- Fiora Desert Prairie Plan at Caleda by Toll Brothers
- 22218 E Misty Ct
- 21985 E Sunset Dr
- 22193 E Via Del Oro
- 21874 E Via de Arboles
- 22226 E Misty Ct
- 22212 E Via Del Oro
- 24000 S 218th Place
- 21871 E Cherrywood Dr
- 24022 S 218th Place
- 22162 Via Del Oro
- 24088 S 218th Place
- 23516 S 223rd Ct
- 22227 E Via Del Rancho
- 22262 Via Del Oro
- 22469 E Camina Plata
- 22503 E Calle de Flores
- 22572 E Pecan Ct
- 21975 E Via Del Palo
- 21663 E Via Del Rancho
- 22771 E Via Del Palo
- 22779 E Via de Olivos
- 22507 E Creosote Dr
- 22841 S 225th Place
- 22724 E Poco Calle
- 22691 E Rittenhouse Rd
- 22876 E Via Del Sol
- 22537 S 225th Way
- 21565 E Village Loop Rd N
- 22697 E Tierra Grande
- 22940 S 213th St
- 22460 E Indiana Ave
