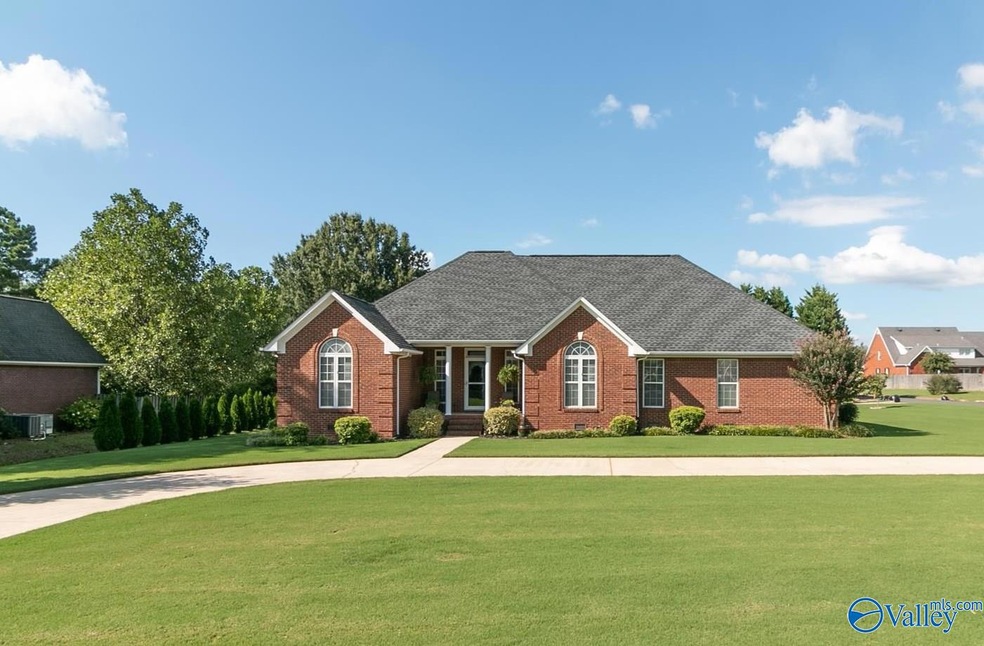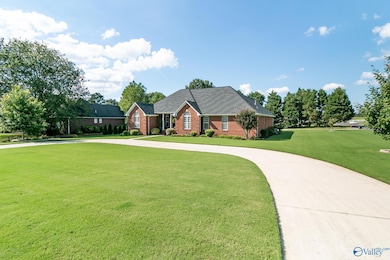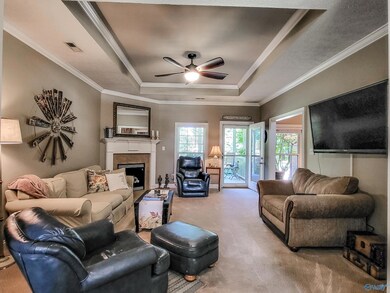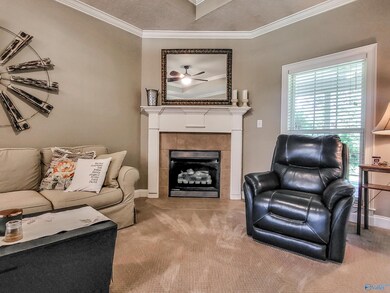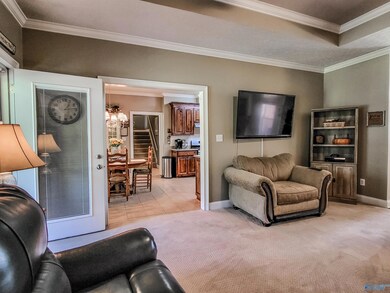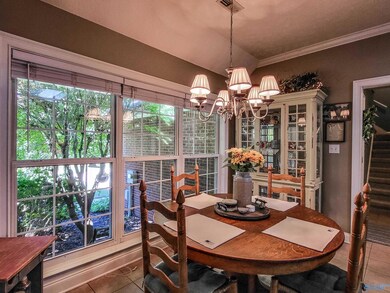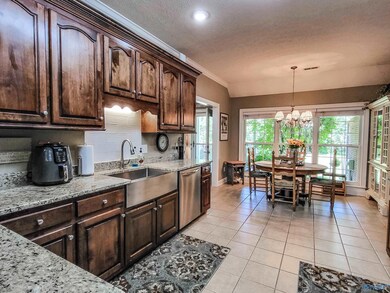
22219 Shawnee Ln Athens, AL 35613
Highlights
- No HOA
- Covered Patio or Porch
- Central Heating and Cooling System
- Brookhill Elementary School Rated A
- 2 Car Attached Garage
- Gas Log Fireplace
About This Home
As of December 2022This home is located in an established neighbor and has beautiful curb appeal. Located on a large corner lot with circular drive and a rear entrance to garage. Isolated master bedroom with large walk-in closet, trey ceiling, and glamour bath. 2 additional bedrooms down and bonus upstairs with lots of storage. The bonus could also be used as a 4th bedroom. Family room with fireplace, separate dining room, and a large eat-in kitchen. Kitchen offers custom cabinets, granite countertops, gas range, and stainless appliances. Enjoy your morning coffee on the covered back porch. New roof in 2020.
Last Buyer's Agent
Tyler Benson
A.H. Sothebys Int. Realty License #109865

Home Details
Home Type
- Single Family
Est. Annual Taxes
- $1,281
Parking
- 2 Car Attached Garage
- Rear-Facing Garage
- Garage Door Opener
Interior Spaces
- 2,404 Sq Ft Home
- Property has 1 Level
- Gas Log Fireplace
- Crawl Space
Kitchen
- Gas Cooktop
- Dishwasher
Bedrooms and Bathrooms
- 3 Bedrooms
- 2 Full Bathrooms
Schools
- Athens Elementary School
- Athens High School
Utilities
- Central Heating and Cooling System
- Underground Utilities
Additional Features
- Covered Patio or Porch
- Lot Dimensions are 135 x 211 x 135 x 222
Community Details
- No Home Owners Association
- Indian Trace Subdivision
Listing and Financial Details
- Tax Lot 69
- Assessor Parcel Number 10 06 23 1 000 058.000
Ownership History
Purchase Details
Home Financials for this Owner
Home Financials are based on the most recent Mortgage that was taken out on this home.Purchase Details
Home Financials for this Owner
Home Financials are based on the most recent Mortgage that was taken out on this home.Purchase Details
Purchase Details
Home Financials for this Owner
Home Financials are based on the most recent Mortgage that was taken out on this home.Similar Homes in the area
Home Values in the Area
Average Home Value in this Area
Purchase History
| Date | Type | Sale Price | Title Company |
|---|---|---|---|
| Deed | $378,900 | Attorney Only | |
| Deed | $200,000 | None Available | |
| Warranty Deed | $200,000 | None Available | |
| Deed | $180,000 | -- |
Mortgage History
| Date | Status | Loan Amount | Loan Type |
|---|---|---|---|
| Open | $298,900 | Construction | |
| Previous Owner | $182,618 | VA | |
| Previous Owner | $194,720 | No Value Available | |
| Previous Owner | $167,000 | Stand Alone Refi Refinance Of Original Loan | |
| Previous Owner | $100,000 | No Value Available | |
| Previous Owner | $0 | No Value Available | |
| Previous Owner | $289,000 | No Value Available | |
| Previous Owner | $53,000 | No Value Available | |
| Previous Owner | $0 | No Value Available | |
| Previous Owner | $192,000 | Purchase Money Mortgage |
Property History
| Date | Event | Price | Change | Sq Ft Price |
|---|---|---|---|---|
| 12/01/2022 12/01/22 | Sold | $378,900 | 0.0% | $158 / Sq Ft |
| 11/02/2022 11/02/22 | Pending | -- | -- | -- |
| 10/14/2022 10/14/22 | Price Changed | $378,900 | -2.6% | $158 / Sq Ft |
| 09/10/2022 09/10/22 | For Sale | $389,000 | +94.5% | $162 / Sq Ft |
| 10/05/2017 10/05/17 | Off Market | $200,000 | -- | -- |
| 07/05/2017 07/05/17 | Sold | $200,000 | -7.0% | $83 / Sq Ft |
| 05/27/2017 05/27/17 | Pending | -- | -- | -- |
| 05/25/2017 05/25/17 | For Sale | $215,000 | -- | $89 / Sq Ft |
Tax History Compared to Growth
Tax History
| Year | Tax Paid | Tax Assessment Tax Assessment Total Assessment is a certain percentage of the fair market value that is determined by local assessors to be the total taxable value of land and additions on the property. | Land | Improvement |
|---|---|---|---|---|
| 2024 | $1,281 | $33,340 | $0 | $0 |
| 2023 | $0 | $32,080 | $0 | $0 |
| 2022 | $859 | $26,460 | $0 | $0 |
| 2021 | $726 | $22,480 | $0 | $0 |
| 2020 | $652 | $20,260 | $0 | $0 |
| 2019 | $659 | $20,480 | $0 | $0 |
| 2018 | $624 | $19,420 | $0 | $0 |
| 2017 | $644 | $17,420 | $0 | $0 |
| 2016 | $644 | $174,200 | $0 | $0 |
| 2015 | $644 | $17,420 | $0 | $0 |
| 2014 | $633 | $0 | $0 | $0 |
Agents Affiliated with this Home
-
Amanda Coffman

Seller's Agent in 2022
Amanda Coffman
RE/MAX
(256) 777-4212
28 in this area
62 Total Sales
-
T
Buyer's Agent in 2022
Tyler Benson
A.H. Sothebys Int. Realty
-
Tammy Balch

Seller's Agent in 2017
Tammy Balch
Dream Key Real Estate, LLC
(256) 777-2131
151 in this area
412 Total Sales
Map
Source: ValleyMLS.com
MLS Number: 1818099
APN: 10-06-23-1-000-058.000
- 14850 Creek Ln
- 14778 Greenleaf Dr
- 22240 Choctaw Ln
- 14767 Woodland Rd
- 14907 Willow Rose Ln
- 21933 Shearwater Dr
- 22180 Diamond Pointe Dr
- 14855 Willow Rose Ln
- The Shackleford at Nature's Cove West Plan at Nature's Cove West
- Barton II Plan at Nature's Cove West
- Tivoli II Plan at Nature's Cove West
- Halle II Plan at Nature's Cove West
- Brio II Plan at Nature's Cove West
- Charle II Plan at Nature's Cove West
- Independence II Plan at Nature's Cove West
- Princeton II Plan at Nature's Cove West
- Medallion II Plan at Nature's Cove West
- Trevi II Plan at Nature's Cove West
- 14497 Waterview Ln
- 21838 Shearwater Dr
