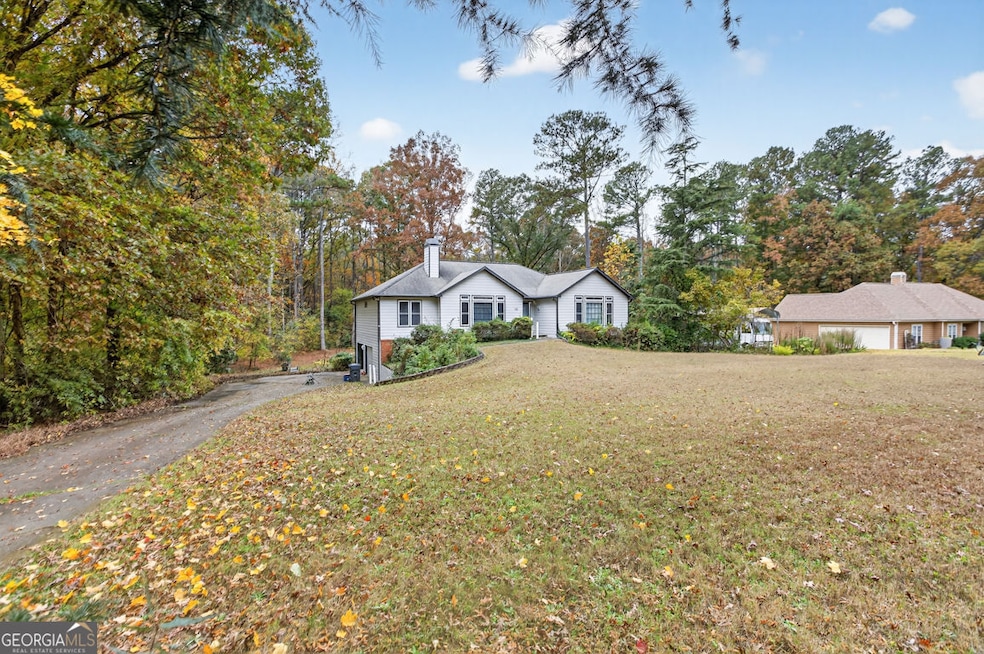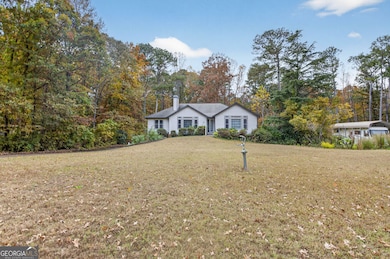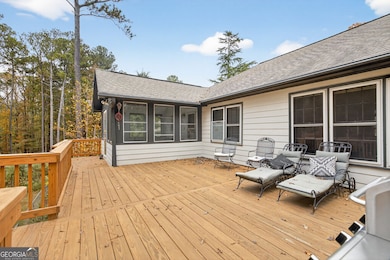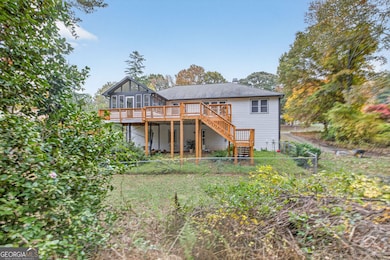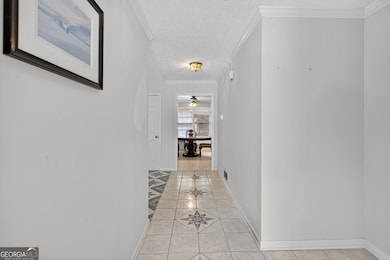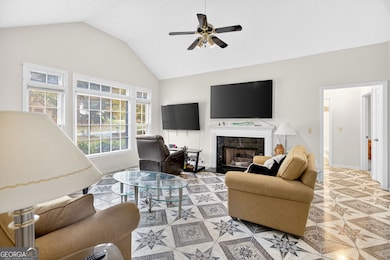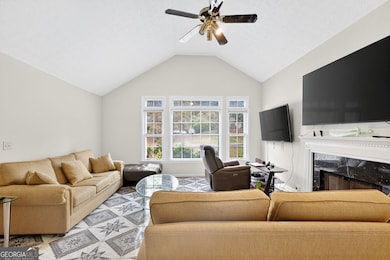For Rent - Private Ranch Home on Over an Acre! 2222 Amber Creek Trail, Buford, GA 3 Bedrooms | 2 Bathrooms | Drive-Under Basement | 1+ Acre Wooded Lot Discover your own private retreat in this charming ranch home tucked away on a gorgeous wooded lot in Buford! Featuring an open and inviting floor plan, this home offers the perfect blend of comfort, functionality, and nature-inspired living. Step inside to find a spacious vaulted great room, a large kitchen with a pantry and abundant cabinet space, and a treehouse-like sunroom overlooking serene wooded views and a natural bird sanctuary. Enjoy year-round color from blooming Japanese magnolias, camellias, azaleas, and rhododendrons that surround the backyard - truly a garden lover's dream! The split-bedroom layout provides privacy, with a large vaulted master suite on one side and two comfortable secondary bedrooms on the other. The drive-under basement offers incredible storage and versatility - with one heated room and plenty of space for a jet ski, motorcycle, workshop, or extra storage. Recent updates include a new water heater and HVAC system, ensuring comfort and efficiency. Conveniently located near Mall of Georgia, major highways, and shopping, yet privately tucked away with no neighbors in sight - winter or summer! Available Now Rent: $2999 per month No smoking | Pets considered with approval Experience peaceful living without sacrificing convenience - schedule your private showing today!

