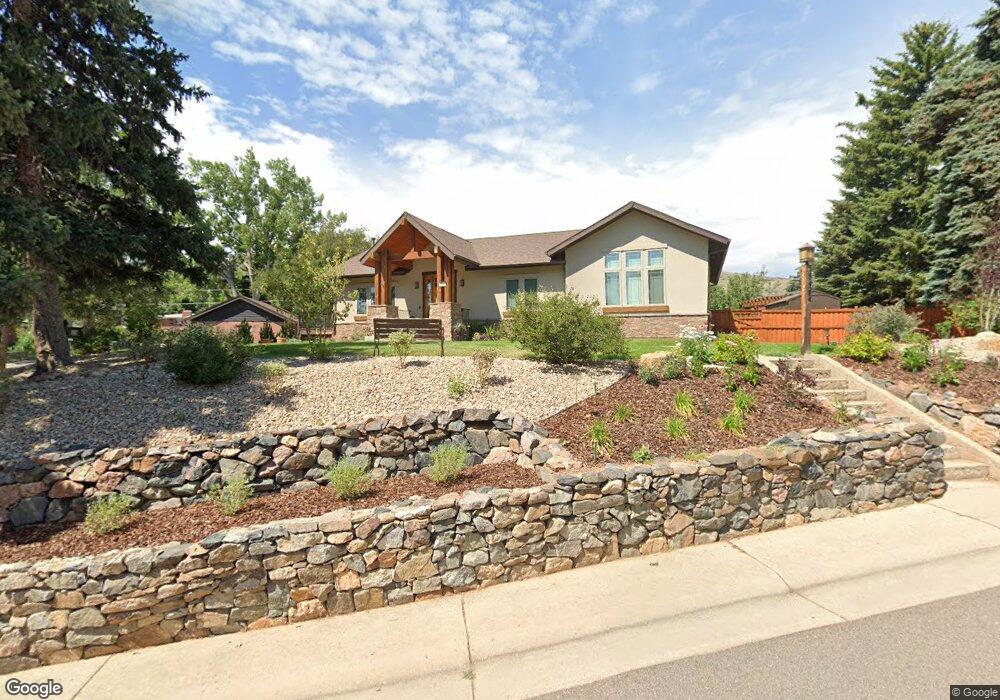2222 Arapahoe St Golden, CO 80401
Welchs NeighborhoodEstimated Value: $1,715,000 - $2,451,885
8
Beds
4
Baths
4,738
Sq Ft
$452/Sq Ft
Est. Value
About This Home
This home is located at 2222 Arapahoe St, Golden, CO 80401 and is currently estimated at $2,139,295, approximately $451 per square foot. 2222 Arapahoe St is a home located in Jefferson County with nearby schools including Shelton Elementary School, Bell Middle School, and Golden High School.
Ownership History
Date
Name
Owned For
Owner Type
Purchase Details
Closed on
Dec 19, 2016
Sold by
Mahanke Brian L and Mahanke Leane M
Bought by
The Mahanke Family Trust
Current Estimated Value
Home Financials for this Owner
Home Financials are based on the most recent Mortgage that was taken out on this home.
Original Mortgage
$408,000
Outstanding Balance
$339,052
Interest Rate
4.16%
Mortgage Type
New Conventional
Estimated Equity
$1,800,243
Purchase Details
Closed on
Apr 8, 2016
Sold by
Mahanke Brian and Mahanke Leane M
Bought by
The Mahanke Family Trust
Purchase Details
Closed on
Jan 25, 2013
Sold by
Snyder Larry M
Bought by
Mahanke Brian and Mahanke Leane
Create a Home Valuation Report for This Property
The Home Valuation Report is an in-depth analysis detailing your home's value as well as a comparison with similar homes in the area
Home Values in the Area
Average Home Value in this Area
Purchase History
| Date | Buyer | Sale Price | Title Company |
|---|---|---|---|
| The Mahanke Family Trust | -- | None Available | |
| Mahanke Brian L | -- | First Integrity Title | |
| The Mahanke Family Trust | -- | None Available | |
| Mahanke Brian | $390,000 | None Available |
Source: Public Records
Mortgage History
| Date | Status | Borrower | Loan Amount |
|---|---|---|---|
| Open | Mahanke Brian | $75,000 | |
| Open | Mahanke Brian L | $408,000 | |
| Closed | Mahanke Brian | $50,000 | |
| Closed | Mahanke Brian | $382,000 | |
| Closed | Mahanke Brian | $544,500 |
Source: Public Records
Tax History Compared to Growth
Tax History
| Year | Tax Paid | Tax Assessment Tax Assessment Total Assessment is a certain percentage of the fair market value that is determined by local assessors to be the total taxable value of land and additions on the property. | Land | Improvement |
|---|---|---|---|---|
| 2024 | $8,737 | $96,180 | $28,554 | $67,626 |
| 2023 | $8,737 | $96,180 | $28,554 | $67,626 |
| 2022 | $7,134 | $82,519 | $25,216 | $57,303 |
| 2021 | $7,249 | $84,893 | $25,941 | $58,952 |
| 2020 | $7,193 | $84,672 | $28,238 | $56,434 |
| 2019 | $7,091 | $84,672 | $28,238 | $56,434 |
| 2018 | $5,767 | $66,809 | $15,516 | $51,293 |
| 2017 | $5,224 | $66,809 | $15,516 | $51,293 |
| 2016 | $5,456 | $65,256 | $12,885 | $52,371 |
| 2015 | $5,524 | $79,359 | $12,885 | $66,474 |
| 2014 | $2,289 | $25,705 | $8,010 | $17,695 |
Source: Public Records
Map
Nearby Homes
- 1020 24th St
- 2101 Arapahoe St
- 1008 Homestake Dr Unit 2A
- 1006 Homestake Dr Unit 1D
- 615 24th St Unit 103
- 615 24th St Unit 207
- 615 24th St Unit 105
- 521 21st St
- 1024 Cottonwood Cir
- 1003 Cottonwood Cir
- 2314 Table Heights Dr
- 403 18th St
- 510 16th St
- 2917 Lookout View Dr
- 803 14th St Unit 803A
- 3001 Lookout View Dr
- 3003 Sunset Dr
- 1220 Cheyenne St
- 708 13th St Unit 250
- 1931 Foothills Rd
