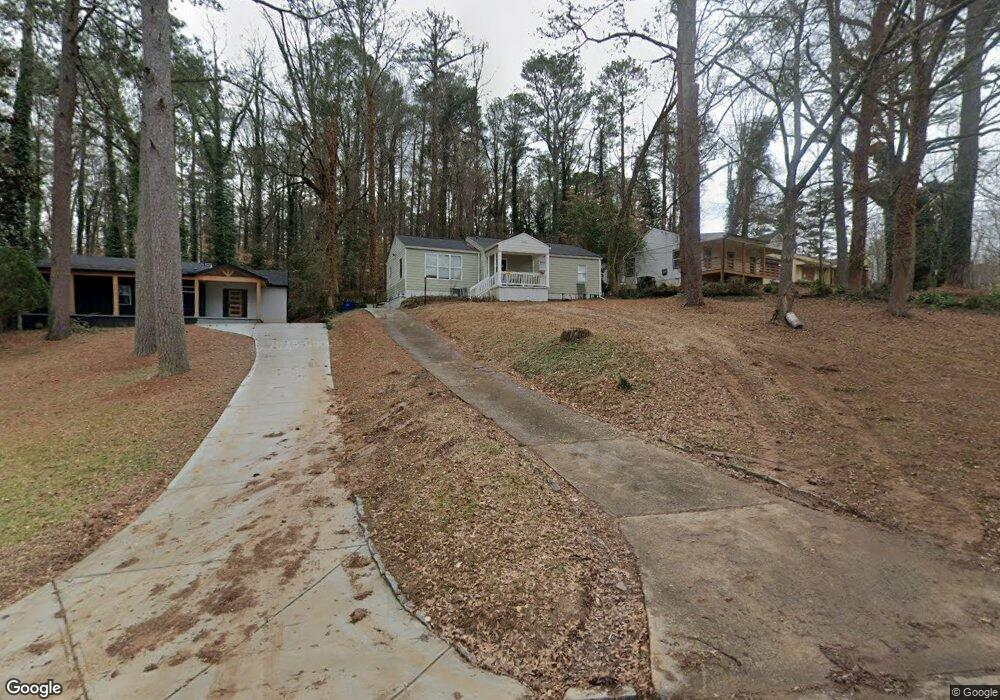2222 Beecher Cir SW Atlanta, GA 30311
Beecher Hills NeighborhoodHighlights
- Property is near public transit
- Wood Flooring
- No HOA
- Ranch Style House
- Bonus Room
- Breakfast Area or Nook
About This Home
Welcome to 2222 Beecher Circle, a beautifully updated 3-bedroom, 2-bath gem located in the quiet and friendly Beecher Hills neighborhood. Just a short walk to Beecher Park and minutes from Lee & White, the Westside Beltline, and Downtown Atlanta, this home offers unbeatable access to all the city has to offer. Step inside to discover restored hardwood floors, a light-filled modern kitchen with crisp white cabinetry, updated countertops, and brand-new stainless-steel appliances. The spacious owner's suite features a sleek spa-style stand-up shower, adding comfort and sophistication. Enjoy your morning coffee on the cozy front porch, then relax in the peaceful stone lounge area out back-ideal for entertaining or unwinding. Whether you're searching for your next personal home or a fantastic rental opportunity, this home checks every box-especially with all the available grants and financing perks.
Home Details
Home Type
- Single Family
Est. Annual Taxes
- $4,181
Year Built
- Built in 1950
Lot Details
- 0.68 Acre Lot
- Privacy Fence
- Wood Fence
- Back Yard Fenced
- Garden
Parking
- Parking Pad
Home Design
- Ranch Style House
- Bungalow
- Composition Roof
- Aluminum Siding
- Four Sided Brick Exterior Elevation
Interior Spaces
- Double Pane Windows
- Entrance Foyer
- Bonus Room
- Wood Flooring
- Crawl Space
- Fire and Smoke Detector
Kitchen
- Breakfast Area or Nook
- Dishwasher
Bedrooms and Bathrooms
- 3 Main Level Bedrooms
- 2 Full Bathrooms
Laundry
- Laundry Room
- Laundry in Hall
Accessible Home Design
- Accessible Kitchen
- Accessible Hallway
Eco-Friendly Details
- Energy-Efficient Insulation
- Energy-Efficient Thermostat
Location
- Property is near public transit
- Property is near schools
- Property is near shops
Schools
- Beecher Hills Elementary School
- Young Middle School
- Mays High School
Utilities
- Forced Air Heating and Cooling System
- Gas Water Heater
- Cable TV Available
Listing and Financial Details
- Tax Lot 182
Community Details
Overview
- No Home Owners Association
- Fairview Terrace Subdivision
Recreation
- Community Playground
- Park
Pet Policy
- No Pets Allowed
Map
Source: Georgia MLS
MLS Number: 10581635
APN: 14-0182-0004-035-3
- 2230 Beecher Cir SW
- 2242 Beecher Cir SW
- 2200 Beecher Cir SW
- 2201 Bollingbrook Dr SW
- 2201 Bolling Brook Dr SW
- 2383 Edgewater Dr SW
- 0 Fleetwood Ct SW Unit 10471389
- 0 Fleetwood Cir SW Unit 7534993
- 2174 Beecher Rd SW
- 920 Fleetwood Cir SW
- 2096 Snow Rd SW
- 2222 Beecher Rd SW
- 2340 Highview Rd SW
- 2084 Snow Rd SW
- 2046 Rector Dr SW
- 2249 Beecher Rd SW
- 2255 Beecher Rd SW
- 2418 Bolling Brook Dr SW
- 2229 Beecher Cir SW
- 2191 Beecher Cir SW
- 2178 Bollingbrook Dr SW
- 2158 Beecher Rd SW Unit A
- 2158 Beecher Rd SW Unit A
- 2174 Beecher Rd SW
- 995 Fleetwood Cir SW
- 977 Fleetwood Cir SW
- 2418 Bolling Brook Dr SW
- 735 Chickadee Ct SW
- 2319 Beecher Rd SW
- 1953 Beecher Rd SW
- 2333 Beecher Rd SW
- 1949 Handley Ave SW
- 1951 Handley Ave SW
- 1935 Handley Ave SW Unit A
- 2337 Ashmel Ct SW Unit Ashmel Inn Apartment
- 2361 Beecher Rd SW
- 1844 Rogers Ave SW
- 2410 Benjamin E Mays Dr SW

