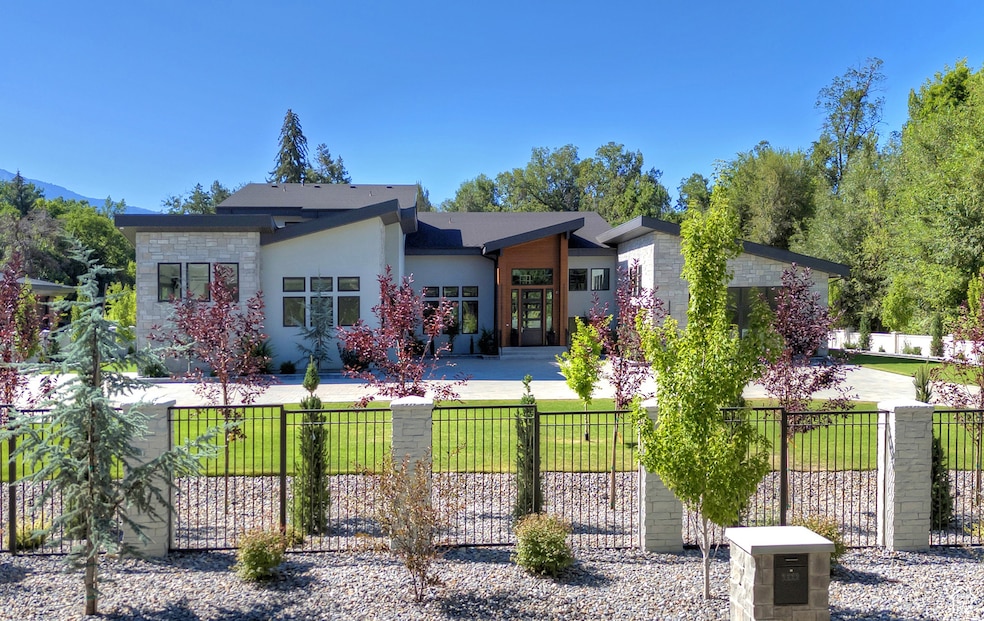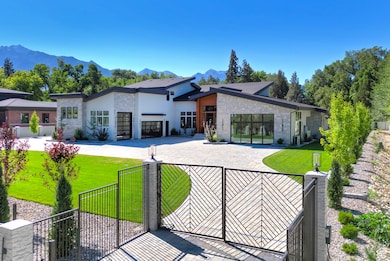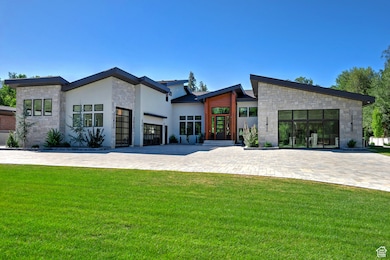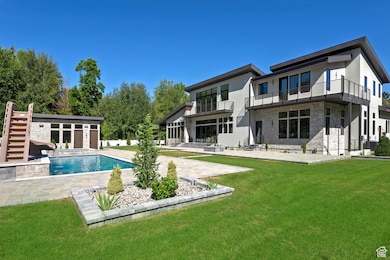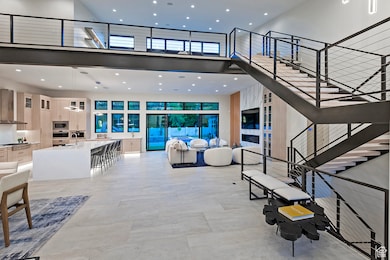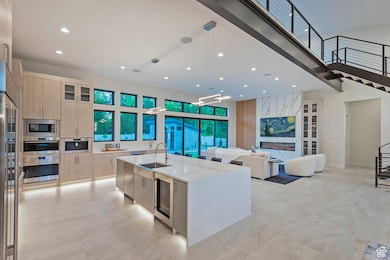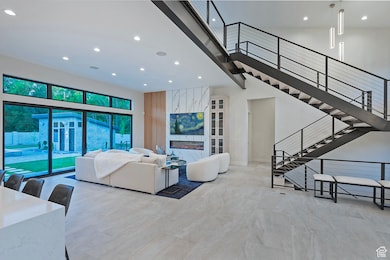2222 E Walker Ln Salt Lake City, UT 84117
Estimated payment $38,485/month
Highlights
- Second Kitchen
- Home Theater
- Updated Kitchen
- Oakwood Elementary School Rated A-
- Heated Pool and Spa
- 1 Acre Lot
About This Home
Unrivaled Luxury in Salt Lake City's Premier Corridor- Step into a world of contemporary elegance with this brand-new, never-lived-in gated estate-an architectural masterpiece spanning 9,275 sqft on a full acre of pristine grounds. Designed for those who demand excellence, this residence offers 8 opulent bedroom suites, walk-in closets, and spa-inspired bathrooms. A versatile ADU serves as a potential 9th suite or private guest quarters, complete with its own entrance, full kitchen, bath, and independent HVAC-or convert it into additional garage space. Seamless Indoor-Outdoor Living- a dramatic sliding glass wall opens to reveal a breathtaking mountain and forest backdrop, leading to a saltwater pool with slide, spa, sun deck and pool house-perfect for year-round entertaining. Complete Smart Home Sophistication- enjoy full automation with a state-of-the-art Smart system featuring integrated security, surveillance cameras, and wireless charging ports throughout - think running all systems through your phone app. Ample parking ensures effortless gatherings, and 4 EV charging stations cater to electric vehicle owners. Outdoor Elegance- Twin fire pits, Belgard paver-lined patios and driveways, and a beautifully fully landscaped private yard, meticulously designed to create a serene outdoor retreat that is easy to maintain. The backup generator ensures uninterrupted luxury living. Gourmet Kitchen & Entertaining Spaces- Culinary enthusiasts will adore the chef's kitchen, outfitted with premium Wolf and Sub-Zero appliances. Expansive open-concept living areas, modern open staircases, three full kitchens and multiple laundry zones elevate everyday comfort. Entertainment & Versatility- Host movie nights with an 85-inch theater screen, room for Golf simulator, or transform part of the 9-car garage into a ADA suite. Expertly designed with a neutral palette, offering a versatile canvas to tailor the space to your unique vision and style. Prime location on the prestigious Walker Ln - Just minutes from downtown Salt Lake City, World-class ski resorts, International airport, Renowned medical facilities. *Square footage provided as a courtesy. Buyer is advised to obtain independent measurements and verify all information.*
Listing Agent
Berkshire Hathaway HomeServices Utah Properties (Salt Lake) License #5507286 Listed on: 08/14/2025

Co-Listing Agent
Berkshire Hathaway HomeServices Utah Properties (Salt Lake) License #5450885
Home Details
Home Type
- Single Family
Est. Annual Taxes
- $20,160
Year Built
- Built in 2023
Lot Details
- 1 Acre Lot
- Property is Fully Fenced
- Landscaped
- Secluded Lot
- Pine Trees
- Property is zoned Single-Family, 1143
Parking
- 9 Car Attached Garage
- 12 Open Parking Spaces
Home Design
- Pitched Roof
- Stone Siding
- Asphalt
- Stucco
Interior Spaces
- 9,275 Sq Ft Home
- 3-Story Property
- Wet Bar
- Vaulted Ceiling
- Ceiling Fan
- 3 Fireplaces
- Double Pane Windows
- Sliding Doors
- Entrance Foyer
- Smart Doorbell
- Great Room
- Home Theater
- Den
- Mountain Views
Kitchen
- Updated Kitchen
- Second Kitchen
- Built-In Double Oven
- Gas Range
- Range Hood
- Microwave
- Wolf Appliances
- Synthetic Countertops
- Disposal
- Instant Hot Water
Flooring
- Carpet
- Tile
Bedrooms and Bathrooms
- 8 Bedrooms | 2 Main Level Bedrooms
- Primary Bedroom on Main
- Walk-In Closet
- Bathtub With Separate Shower Stall
Laundry
- Dryer
- Washer
Basement
- Basement Fills Entire Space Under The House
- Exterior Basement Entry
Home Security
- Alarm System
- Smart Thermostat
- Fire and Smoke Detector
Eco-Friendly Details
- Home Energy Score
- ENERGY STAR Certified Homes
- Sprinkler System
Pool
- Heated Pool and Spa
- Heated In Ground Pool
Outdoor Features
- Balcony
- Covered Patio or Porch
- Outbuilding
Schools
- Oakwood Elementary School
- Bonneville Middle School
- Cottonwood High School
Utilities
- Humidifier
- Forced Air Heating and Cooling System
- Natural Gas Connected
Additional Features
- Accessory Dwelling Unit (ADU)
- 1 Irrigated Acre
Community Details
- No Home Owners Association
- Creekside Subdivision
- Electric Vehicle Charging Station
Listing and Financial Details
- Assessor Parcel Number 22-15-128-026
Map
Home Values in the Area
Average Home Value in this Area
Tax History
| Year | Tax Paid | Tax Assessment Tax Assessment Total Assessment is a certain percentage of the fair market value that is determined by local assessors to be the total taxable value of land and additions on the property. | Land | Improvement |
|---|---|---|---|---|
| 2022 | $6,777 | $1,106,900 | $1,106,900 | $0 |
| 2021 | $6,777 | $573,800 | $573,800 | $0 |
Property History
| Date | Event | Price | List to Sale | Price per Sq Ft |
|---|---|---|---|---|
| 09/04/2025 09/04/25 | Price Changed | $6,990,000 | -6.7% | $754 / Sq Ft |
| 08/14/2025 08/14/25 | For Sale | $7,495,000 | -- | $808 / Sq Ft |
Source: UtahRealEstate.com
MLS Number: 2105276
APN: 22-15-128-026
- 2062 E Walker Ln
- 5508 S Walker Estates Cir
- 2318 E Walker Ln
- 2227 E 5340 S
- 2138 E Pheasant Ln
- 5608 S Dunetree Hill Ln
- 1958 E Cecelia Cir
- 2105 Fardown Ave S
- 5089 S 2050 E
- 2209 E Fardown Ave
- 1872 E 5150 S
- 5946 S Highland Dr
- 1963 E Charleston Ln
- 1894 Southmoor Dr
- 6056 S 2075 E
- 1747 E Water Pine Ct S Unit 101
- 4865 S Wallace Ln E
- 2166 E Rising Wolf Ln Unit 19
- 2174 E Rising Wolf Lane Ln Unit 17
- 1200 E El Sendero Cir S
- 1920 E Rodeo Walk Dr
- 1586 E Ventnor Ave
- 4888 S Highland Cir
- 5522 E Edgewood Dr
- 4655 S Locust Ln Unit 16
- 1732 E Murray Holladay Rd
- 1709 E Murray Holladay Rd
- 4968 S Spring Run Dr
- 2081 E Nod Hill Rd
- 5251 S Cobble Creek Rd
- 1492 E Spring Ln
- 1952 E Meadow Downs Way
- 1278 E Brockway Cir
- 2102 E Royal Farm Dr
- 6165 S 1300 E
- 6818 S Luna Way
- 4858 S 1300 E
- 4759 S 1300 E
- 2385 E 6895 S
- 6282 S Heughs Canyon Way
