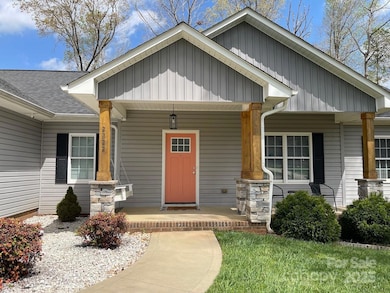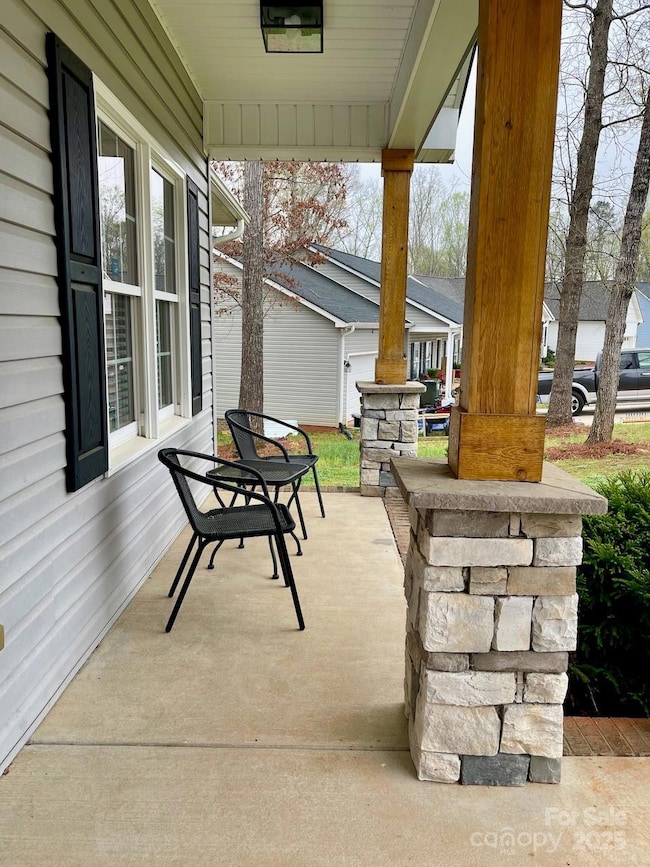
2222 Evergreen Dr Newton, NC 28658
Highlights
- Spa
- Open Floorplan
- Wooded Lot
- Maiden Middle School Rated A-
- Deck
- Ranch Style House
About This Home
As of June 2025Welcome to this stunning 3 bd, 2 ba home featuring split bedroom floor plan for added privacy & comfort. The primary suite is a true retreat, boasting a huge, luxurious bath w/large shower, built-in seat & dual shower heads. Wood & tile flooring flow throughout the home, enhancing its timeless elegance. The living room is warm & inviting w/vaulted ceiling, built-in features & electric fireplace, seamlessly connecting to the open-concept kitchen & dining area. The kitchen is a chef’s delight with quartz countertops & modern finishes. Definitely unwind outside! The covered front porch is complete w/porch swing, perfect for relaxing w/your morning coffee. Out back, the partially covered deck offers a great space for entertaining & includes a hot tub for ultimate relaxation. Additional highlights include an oversized garage,large driveway w/plenty of parking & walk-in crawl space. A Nest thermostat adds smart convenience to this already incredible home. A perfect blend of style & comfort!
Last Agent to Sell the Property
Realty Executives of Hickory Brokerage Email: ginajenkins828@gmail.com License #246315 Listed on: 04/05/2025

Co-Listed By
Realty Executives of Hickory Brokerage Email: ginajenkins828@gmail.com License #255767
Home Details
Home Type
- Single Family
Est. Annual Taxes
- $2,568
Year Built
- Built in 2018
Lot Details
- Lot Dimensions are 296'x101'x44'x300'x88'
- Lot Has A Rolling Slope
- Cleared Lot
- Wooded Lot
- Property is zoned R-20
Parking
- 2 Car Attached Garage
- Front Facing Garage
- Garage Door Opener
- Driveway
- 3 Open Parking Spaces
Home Design
- Ranch Style House
- Brick Exterior Construction
- Vinyl Siding
Interior Spaces
- 1,537 Sq Ft Home
- Open Floorplan
- Sound System
- Wired For Data
- Built-In Features
- Insulated Windows
- Window Treatments
- Living Room with Fireplace
- Crawl Space
- Laundry Room
Kitchen
- Self-Cleaning Oven
- Electric Range
- Microwave
- Dishwasher
- Kitchen Island
- Disposal
Flooring
- Wood
- Tile
Bedrooms and Bathrooms
- 3 Main Level Bedrooms
- Split Bedroom Floorplan
- Walk-In Closet
- 2 Full Bathrooms
Outdoor Features
- Spa
- Deck
- Covered Patio or Porch
Schools
- Startown Elementary School
- Maiden Middle School
- Maiden High School
Utilities
- Vented Exhaust Fan
- Heat Pump System
- Cable TV Available
Community Details
- Built by Gary Borders
- South Lakes Subdivision
Listing and Financial Details
- Assessor Parcel Number 363919502856
Ownership History
Purchase Details
Home Financials for this Owner
Home Financials are based on the most recent Mortgage that was taken out on this home.Purchase Details
Home Financials for this Owner
Home Financials are based on the most recent Mortgage that was taken out on this home.Purchase Details
Similar Homes in Newton, NC
Home Values in the Area
Average Home Value in this Area
Purchase History
| Date | Type | Sale Price | Title Company |
|---|---|---|---|
| Warranty Deed | $375,000 | American Premier Title | |
| Warranty Deed | $375,000 | American Premier Title | |
| Warranty Deed | $202,000 | None Available | |
| Warranty Deed | $19,000 | None Available |
Mortgage History
| Date | Status | Loan Amount | Loan Type |
|---|---|---|---|
| Open | $300,000 | New Conventional | |
| Closed | $300,000 | New Conventional | |
| Previous Owner | $189,525 | New Conventional | |
| Previous Owner | $120,000 | Unknown |
Property History
| Date | Event | Price | Change | Sq Ft Price |
|---|---|---|---|---|
| 06/30/2025 06/30/25 | Sold | $375,000 | -2.6% | $244 / Sq Ft |
| 04/05/2025 04/05/25 | For Sale | $385,000 | -- | $250 / Sq Ft |
Tax History Compared to Growth
Tax History
| Year | Tax Paid | Tax Assessment Tax Assessment Total Assessment is a certain percentage of the fair market value that is determined by local assessors to be the total taxable value of land and additions on the property. | Land | Improvement |
|---|---|---|---|---|
| 2025 | $2,568 | $302,700 | $26,700 | $276,000 |
| 2024 | $2,568 | $302,700 | $26,700 | $276,000 |
| 2023 | $2,568 | $302,700 | $26,700 | $276,000 |
| 2022 | $2,245 | $201,300 | $22,800 | $178,500 |
| 2021 | $2,245 | $201,300 | $22,800 | $178,500 |
| 2020 | $2,245 | $201,300 | $22,800 | $178,500 |
| 2019 | $2,245 | $201,300 | $0 | $0 |
| 2018 | $254 | $22,800 | $22,800 | $0 |
| 2017 | $254 | $0 | $0 | $0 |
| 2016 | $254 | $0 | $0 | $0 |
| 2015 | $241 | $22,800 | $22,800 | $0 |
| 2014 | $241 | $23,900 | $23,900 | $0 |
Agents Affiliated with this Home
-
Gina Jenkins

Seller's Agent in 2025
Gina Jenkins
Realty Executives
(828) 455-0922
13 in this area
114 Total Sales
-
Lois Leonard

Seller Co-Listing Agent in 2025
Lois Leonard
Realty Executives
(828) 320-6354
12 in this area
117 Total Sales
-
Leslie Reeves

Buyer's Agent in 2025
Leslie Reeves
Premier South
(704) 238-3424
2 in this area
24 Total Sales
Map
Source: Canopy MLS (Canopy Realtor® Association)
MLS Number: 4231561
APN: 3639195028560000
- 1619 Heron Ct
- 1127 Mckay Rd
- 2127 Quarter Crest Dr
- 1633 Fulbright Dr
- 2194 Sterling Ridge Dr
- 1615 Brentwood Dr
- 409 Cardinal Dr
- 401 Clover Ln
- 1210 Kensington Cir
- 1166 Kensington Cir
- 1401 Southwest Blvd
- 230 Park Ln
- 3108 Rome Jones Rd
- 2090 Mesquite Ln
- 2118 Sunflower Cir
- 2124 Sunflower Cir
- 2130 Sunflower Cir
- Manchester Plan at Buffalo Ridge
- Cottonwood Plan at Buffalo Ridge
- Dakota Basement Plan at Buffalo Ridge






