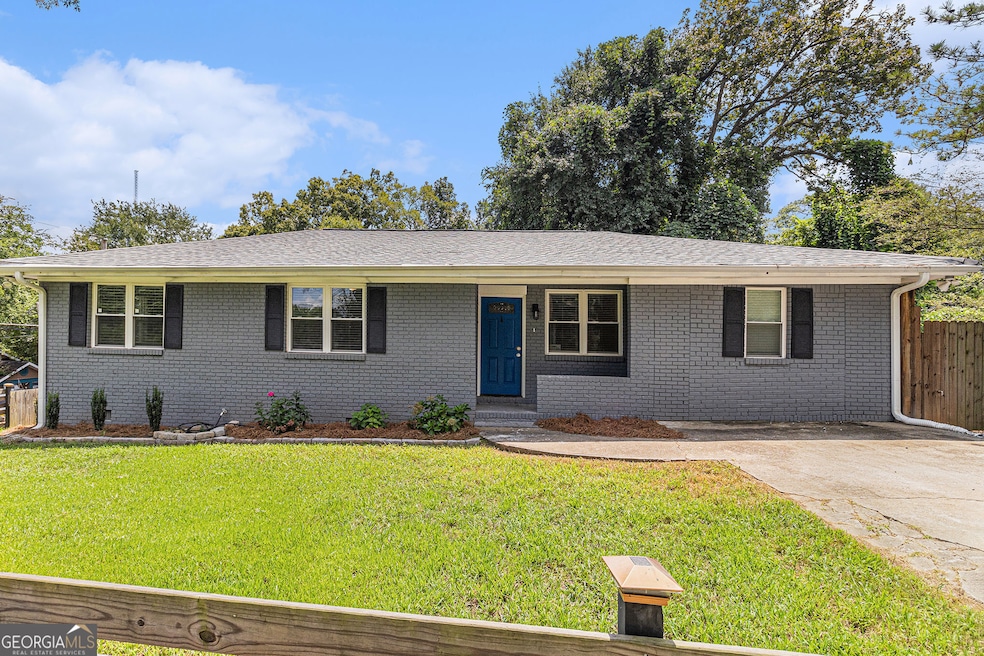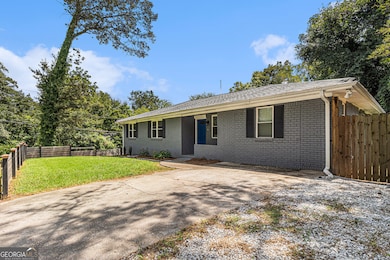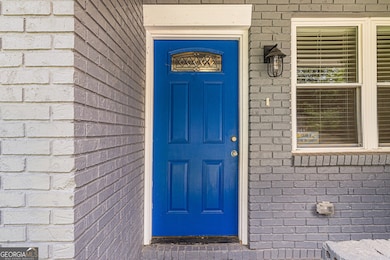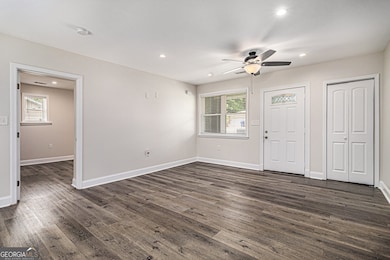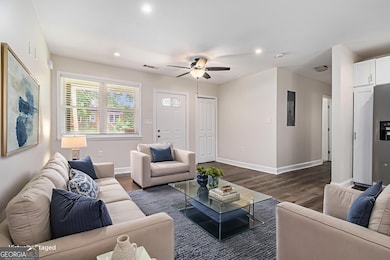2222 Hill St NW Atlanta, GA 30318
Center Hill NeighborhoodEstimated payment $1,482/month
Highlights
- Deck
- Ranch Style House
- Breakfast Area or Nook
- Private Lot
- No HOA
- Double Pane Windows
About This Home
Discover this beautifully updated 4-bedroom ranch, perfectly positioned on a charming corner lot. Full of character and modern upgrades, this home even qualifies for a valuable grant program! Step inside to an open, welcoming layout highlighted by a stunning eat-in kitchen with white shaker cabinets, granite countertops, and stainless steel appliances. Start your mornings in the cozy breakfast nook or step out through sliding doors to a private deck overlooking the fenced backyard. The spacious primary suite offers a serene retreat with an upgraded ensuite bath and oversized shower. A second renovated bathroom with dual vanities adds everyday convenience, while three additional bedrooms provide ample room for family or guests. Freshly installed carpet, plus a newer roof, water heater, and HVAC, ensure peace of mind. Ideally located minutes from Westside Reservoir Park, Center Hill Park, the Woodall Rail Trail, and Chattahoochee Food Works-with quick access to I-20, downtown, and the Beltline. This home truly has it all!
Home Details
Home Type
- Single Family
Est. Annual Taxes
- $1,102
Year Built
- Built in 1985
Lot Details
- 5,227 Sq Ft Lot
- Back Yard Fenced
- Private Lot
- Corner Lot
- Level Lot
Parking
- 2 Parking Spaces
Home Design
- Ranch Style House
- Traditional Architecture
- Four Sided Brick Exterior Elevation
Interior Spaces
- 1,442 Sq Ft Home
- Roommate Plan
- Ceiling Fan
- Double Pane Windows
- Vinyl Flooring
- Crawl Space
- Laundry in Kitchen
Kitchen
- Breakfast Area or Nook
- Microwave
- Dishwasher
Bedrooms and Bathrooms
- 4 Main Level Bedrooms
- 2 Full Bathrooms
Schools
- Woodson Elementary School
- J. L. Invictus Academy Middle School
- Douglass High School
Utilities
- Central Heating and Cooling System
- Phone Available
- Cable TV Available
Additional Features
- Energy-Efficient Thermostat
- Deck
Community Details
- No Home Owners Association
- Center Hill Subdivision
Map
Home Values in the Area
Average Home Value in this Area
Tax History
| Year | Tax Paid | Tax Assessment Tax Assessment Total Assessment is a certain percentage of the fair market value that is determined by local assessors to be the total taxable value of land and additions on the property. | Land | Improvement |
|---|---|---|---|---|
| 2025 | $582 | $111,680 | $27,600 | $84,080 |
| 2023 | $582 | $97,560 | $12,920 | $84,640 |
| 2022 | $1,755 | $97,560 | $12,920 | $84,640 |
| 2021 | $2,523 | $62,280 | $19,600 | $42,680 |
| 2020 | $1,896 | $46,280 | $10,440 | $35,840 |
| 2019 | $508 | $30,600 | $6,560 | $24,040 |
| 2018 | $669 | $16,160 | $7,080 | $9,080 |
| 2017 | $670 | $15,520 | $6,800 | $8,720 |
| 2016 | $672 | $15,520 | $6,800 | $8,720 |
| 2015 | $1,236 | $15,520 | $6,800 | $8,720 |
| 2014 | $704 | $15,520 | $6,800 | $8,720 |
Property History
| Date | Event | Price | List to Sale | Price per Sq Ft | Prior Sale |
|---|---|---|---|---|---|
| 10/01/2025 10/01/25 | Price Changed | $265,000 | -3.6% | $184 / Sq Ft | |
| 09/18/2025 09/18/25 | Price Changed | $275,000 | -5.2% | $191 / Sq Ft | |
| 09/05/2025 09/05/25 | Price Changed | $290,000 | -4.9% | $201 / Sq Ft | |
| 08/19/2025 08/19/25 | For Sale | $305,000 | +19.1% | $212 / Sq Ft | |
| 02/18/2020 02/18/20 | Sold | $256,000 | -0.8% | $178 / Sq Ft | View Prior Sale |
| 01/20/2020 01/20/20 | Pending | -- | -- | -- | |
| 12/15/2019 12/15/19 | For Sale | $258,000 | +1072.7% | $179 / Sq Ft | |
| 05/13/2016 05/13/16 | Sold | $22,000 | -29.0% | $21 / Sq Ft | View Prior Sale |
| 03/23/2016 03/23/16 | Pending | -- | -- | -- | |
| 03/04/2016 03/04/16 | For Sale | $31,000 | -- | $30 / Sq Ft |
Purchase History
| Date | Type | Sale Price | Title Company |
|---|---|---|---|
| Warranty Deed | $290,000 | -- | |
| Warranty Deed | $256,000 | -- | |
| Warranty Deed | -- | -- | |
| Warranty Deed | $68,000 | -- | |
| Warranty Deed | $22,000 | -- | |
| Warranty Deed | -- | -- | |
| Deed | -- | -- | |
| Foreclosure Deed | -- | -- | |
| Deed | $73,000 | -- | |
| Deed | $57,000 | -- | |
| Quit Claim Deed | -- | -- |
Mortgage History
| Date | Status | Loan Amount | Loan Type |
|---|---|---|---|
| Previous Owner | $226,000 | New Conventional | |
| Previous Owner | $119,170 | New Conventional | |
| Previous Owner | $112,000 | New Conventional |
Source: Georgia MLS
MLS Number: 10587319
APN: 14-0177-0001-025-4
- 929 N Grand Ave NW
- 851 N Grand Ave NW
- 960 N Grand Ave NW
- 845 Oak St NW
- 2355 Hill St NW Unit Basement In-Law Suite
- 930 Hall St NW Unit A
- 2457 Donald Lee Hollowell Pkwy NW Unit A
- 728 Gary Rd NW
- 2434 N Main St NW
- 2145 Hollywood Dr NW Unit 2
- 848 Ridge Ave NW Unit A
- 25 Mildred Place NW
- 1033 Hollywood Rd NW
- 1073 Hollywood Rd NW
- 2176 Donald Lee Hollowell Pkwy
- 1070 Gun Club Rd NW
- 1139 Lookout Ave NW
- 16 Johnson Rd NW
- 2132 Donald Lee Hollowell Pkwy NW
- 2390 Cross St NW
