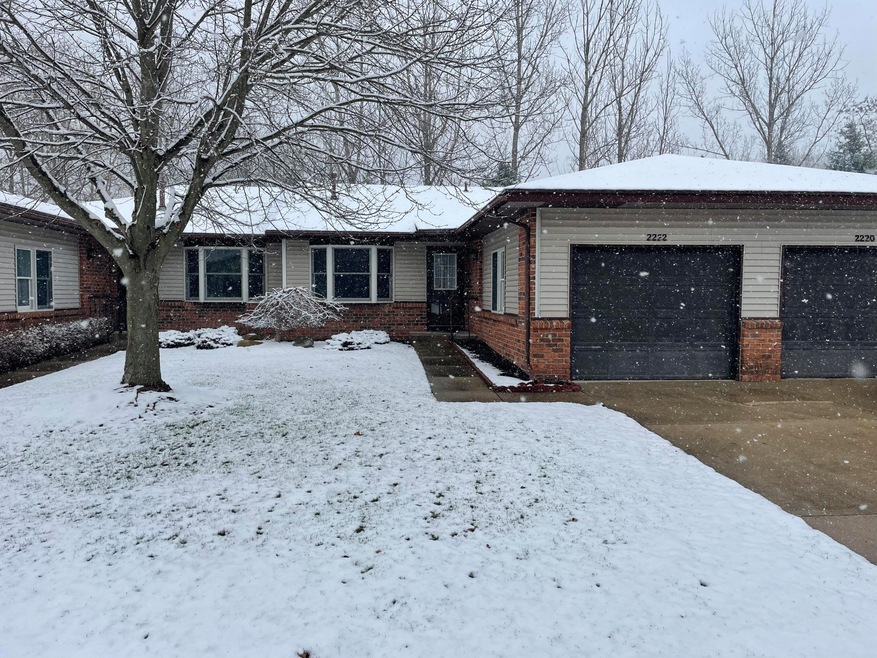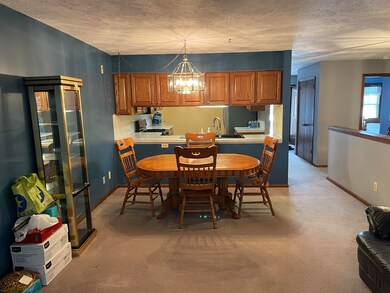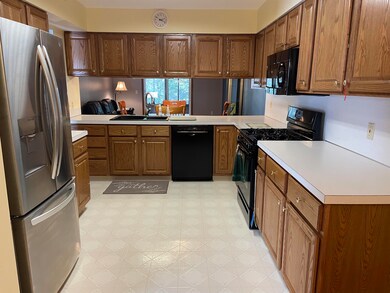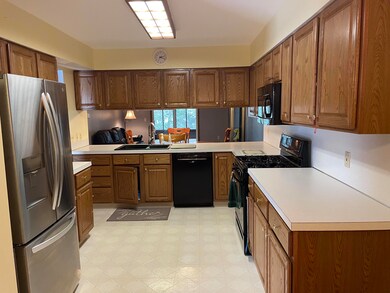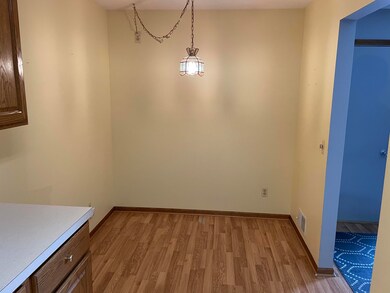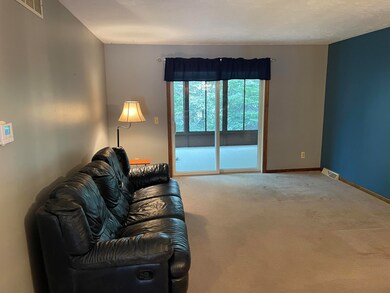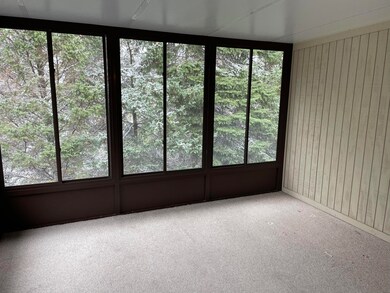
2222 Mapleton St NE Unit 124 Grand Rapids, MI 49505
Creston NeighborhoodHighlights
- Deck
- Sun or Florida Room
- Eat-In Kitchen
- Wooded Lot
- 1 Car Attached Garage
- Bay Window
About This Home
As of January 2023Dean Lake Woods Condo interior unit with 1 stall garage, walkout ranch with a 3 season porch off the living room backing up to woods. Newer paint, carpet, furnace and AC. Main floor stackable washer/dryer in half bath. Immediate possession.
Last Agent to Sell the Property
Dale Stuckey
Greenridge Realty (Summit) License #6506019512 Listed on: 12/19/2022
Last Buyer's Agent
Dale Stuckey
Greenridge Realty (Summit) License #6506019512 Listed on: 12/19/2022
Property Details
Home Type
- Condominium
Est. Annual Taxes
- $1,966
Year Built
- Built in 1995
Lot Details
- Property fronts a private road
- Private Entrance
- Shrub
- Sprinkler System
- Wooded Lot
HOA Fees
- $305 Monthly HOA Fees
Parking
- 1 Car Attached Garage
- Garage Door Opener
Home Design
- Brick Exterior Construction
- Asphalt Roof
- Vinyl Siding
Interior Spaces
- 1,872 Sq Ft Home
- 1-Story Property
- Window Treatments
- Bay Window
- Window Screens
- Sun or Florida Room
- Laminate Flooring
- Walk-Out Basement
Kitchen
- Eat-In Kitchen
- Oven
- Range
- Microwave
- Dishwasher
- Disposal
Bedrooms and Bathrooms
- 3 Bedrooms | 2 Main Level Bedrooms
Laundry
- Laundry on main level
- Dryer
- Washer
Outdoor Features
- Deck
- Patio
Utilities
- Forced Air Heating and Cooling System
- Heating System Uses Natural Gas
- Natural Gas Water Heater
- High Speed Internet
- Phone Available
- Cable TV Available
Additional Features
- Grab Bar In Bathroom
- Mineral Rights Excluded
Community Details
Overview
- Association fees include water, trash, snow removal, sewer, lawn/yard care, cable/satellite
- $610 HOA Transfer Fee
- Association Phone (616) 365-5033
- Dean Lake Woods Condos
- Dean Lake Woods Condo Subdivision
Pet Policy
- Pets Allowed
Ownership History
Purchase Details
Home Financials for this Owner
Home Financials are based on the most recent Mortgage that was taken out on this home.Purchase Details
Home Financials for this Owner
Home Financials are based on the most recent Mortgage that was taken out on this home.Purchase Details
Purchase Details
Home Financials for this Owner
Home Financials are based on the most recent Mortgage that was taken out on this home.Purchase Details
Similar Homes in Grand Rapids, MI
Home Values in the Area
Average Home Value in this Area
Purchase History
| Date | Type | Sale Price | Title Company |
|---|---|---|---|
| Warranty Deed | $255,000 | Chicago Title | |
| Warranty Deed | $124,900 | Chicago Title | |
| Interfamily Deed Transfer | -- | None Available | |
| Warranty Deed | $140,000 | Metropolitan Title Company | |
| Warranty Deed | $94,900 | -- |
Mortgage History
| Date | Status | Loan Amount | Loan Type |
|---|---|---|---|
| Open | $191,250 | New Conventional | |
| Previous Owner | $69,000 | Unknown | |
| Previous Owner | $68,000 | Unknown |
Property History
| Date | Event | Price | Change | Sq Ft Price |
|---|---|---|---|---|
| 01/27/2023 01/27/23 | Sold | $255,000 | +2.0% | $136 / Sq Ft |
| 12/19/2022 12/19/22 | For Sale | $250,000 | +100.2% | $134 / Sq Ft |
| 12/15/2022 12/15/22 | Pending | -- | -- | -- |
| 10/22/2014 10/22/14 | Sold | $124,900 | 0.0% | $67 / Sq Ft |
| 09/30/2014 09/30/14 | For Sale | $124,900 | -- | $67 / Sq Ft |
| 09/21/2014 09/21/14 | Pending | -- | -- | -- |
Tax History Compared to Growth
Tax History
| Year | Tax Paid | Tax Assessment Tax Assessment Total Assessment is a certain percentage of the fair market value that is determined by local assessors to be the total taxable value of land and additions on the property. | Land | Improvement |
|---|---|---|---|---|
| 2025 | $3,548 | $121,400 | $0 | $0 |
| 2024 | $3,548 | $111,900 | $0 | $0 |
| 2023 | $2,071 | $100,400 | $0 | $0 |
| 2022 | $1,966 | $90,400 | $0 | $0 |
| 2021 | $1,922 | $85,500 | $0 | $0 |
| 2020 | $1,838 | $81,300 | $0 | $0 |
| 2019 | $1,925 | $72,200 | $0 | $0 |
| 2018 | $1,859 | $69,600 | $0 | $0 |
| 2017 | $1,810 | $56,500 | $0 | $0 |
| 2016 | $1,831 | $51,700 | $0 | $0 |
| 2015 | $1,703 | $51,700 | $0 | $0 |
| 2013 | -- | $39,500 | $0 | $0 |
Agents Affiliated with this Home
-
D
Seller's Agent in 2023
Dale Stuckey
Greenridge Realty (Summit)
-
D
Seller's Agent in 2014
David Campbell
Campbell, David
Map
Source: Southwestern Michigan Association of REALTORS®
MLS Number: 22051052
APN: 41-14-09-451-124
- 2060 Ken Ade St NE
- 2154 Ter van Dr NE Unit 49
- 2070 Dean Lake Ave NE
- 2046 Dean Lake Ave NE
- 1940 Perkins Ave NE
- 2482 Summit Ridge Dr NE Unit 50
- 2753 Dean Lake Ave NE
- 2020 Dean Lake Ave NE
- 2014 Dean Lake Ave NE
- 2530 Summit Ridge Dr NE Unit 43
- 2570 Black Horse Ct NE Unit 43
- 2329 Whimbrel Ct NE Unit 38
- 2359 Whimbrel Ct NE
- 2331 Deer Trail Dr NE Unit 9
- 1644 Ball Ave NE
- 1335 Knapp St NE
- 2640 Stockwood Dr NE
- 1364 Worcester Dr NE
- 2137 New Town Dr NE Unit 14
- 1314 Hollywood St NE
