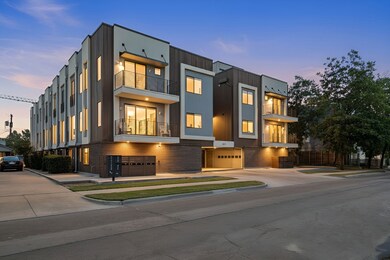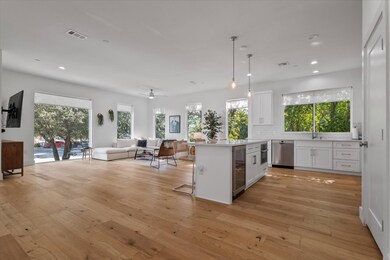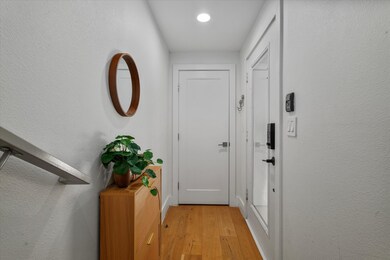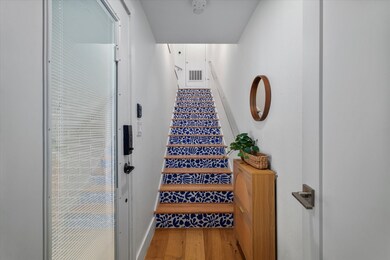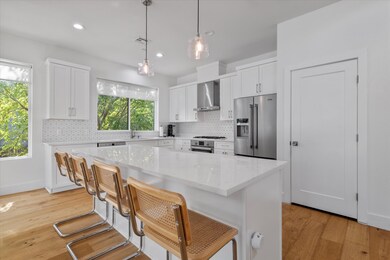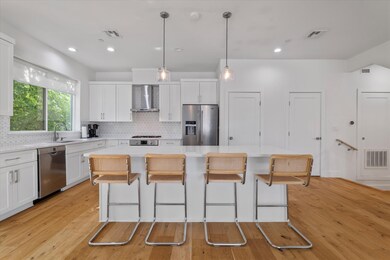2222 Moser Ave Unit 107 Dallas, TX 75206
Old East Dallas NeighborhoodHighlights
- 0.39 Acre Lot
- Dual Staircase
- Wood Flooring
- Open Floorplan
- Contemporary Architecture
- Outdoor Living Area
About This Home
Lease in Style With City Views, Smart Features, and Luxury in the Heart of Dallas. Located off Knox-Henderson, this light-filled 4-story modern corner-unit condo is perfect for professionals or anyone seeking upscale urban living with unmatched flexibility. Featuring 2 bedrooms, 2.5 bathrooms, and 1,871 square feet of thoughtfully designed space, this residence includes a spacious living area with high ceilings and natural light from its rare North-Eastern exposure. The sleek kitchen is equipped with a 5-burner gas cooktop, wine refrig, refrigerator, and washer-dryer — all included in the lease. Enjoy ceiling fans throughout, custom window shades, a covered balcony, and smart-home features like a Ring doorbell and Nest thermostat with app control. The top floor offers a bonus room ideal for a home office, gym, or flex space, with direct access to a private rooftop terrace featuring stunning skyline views plus a BBQ grill that conveys with the lease. Parking is a breeze with a private 2-car garage, 2-car covered carport, and nearby guest parking. Located just minutes from Trader Joe’s, Sprouts, Kroger, Target, and countless dining and entertainment options, everything you need is close by — no compromises required. Also for sale MLS# 21088135
Listing Agent
eXp Realty LLC Brokerage Phone: 972-322-0870 License #0576033 Listed on: 11/08/2025

Condo Details
Home Type
- Condominium
Est. Annual Taxes
- $13,591
Year Built
- Built in 2018
Lot Details
- Private Entrance
- Few Trees
HOA Fees
- $392 Monthly HOA Fees
Parking
- 2 Car Attached Garage
- 2 Carport Spaces
- Alley Access
- Lighted Parking
- Rear-Facing Garage
- Garage Door Opener
- Driveway
- Additional Parking
Home Design
- Contemporary Architecture
- Brick Exterior Construction
- Slab Foundation
- Board and Batten Siding
Interior Spaces
- 1,871 Sq Ft Home
- 3-Story Property
- Open Floorplan
- Dual Staircase
- Wired For Sound
- Wired For Data
- Built-In Features
- Ceiling Fan
- Decorative Lighting
- Attic Fan
- Smart Home
Kitchen
- Eat-In Kitchen
- Convection Oven
- Electric Oven
- Built-In Gas Range
- Microwave
- Dishwasher
- Wine Cooler
- Kitchen Island
- Disposal
Flooring
- Wood
- Carpet
- Ceramic Tile
Bedrooms and Bathrooms
- 2 Bedrooms
- Walk-In Closet
- Double Vanity
Eco-Friendly Details
- Energy-Efficient Appliances
- Energy-Efficient Insulation
Outdoor Features
- Balcony
- Outdoor Living Area
- Exterior Lighting
- Outdoor Grill
Schools
- Chavez Elementary School
- North Dallas High School
Utilities
- Zoned Heating and Cooling System
- Heating System Uses Natural Gas
- Vented Exhaust Fan
- Tankless Water Heater
- High Speed Internet
- Cable TV Available
Listing and Financial Details
- Residential Lease
- Property Available on 12/1/25
- Tenant pays for insurance
- 12 Month Lease Term
- Legal Lot and Block 22A / A/198
- Assessor Parcel Number 00C47590000000107
Community Details
Overview
- Association fees include all facilities, management, electricity, ground maintenance, maintenance structure, pest control, sewer, trash, water
- Fletcher Community Partners Association
- Moser Up At Henderson Subdivision
Pet Policy
- Pet Deposit $500
- 2 Pets Allowed
- Dogs and Cats Allowed
Security
- Carbon Monoxide Detectors
- Fire and Smoke Detector
Map
Source: North Texas Real Estate Information Systems (NTREIS)
MLS Number: 21107879
APN: 00C47590000000107
- 2222 Moser Ave Unit 111
- 2222 Moser Ave Unit 115
- 2222 Moser Ave Unit 110
- 2317 Moser Ave Unit 106
- 5140 Garrett Field Ct
- 2107 Madera St
- 2406 Wild Cherry Way
- 4816 Belmont Ave
- 5433 Melrose Ave
- 1904 Mcmillan Ave
- 4920 Zuma Ct
- 5419 Richmond Ave
- 2290 N Fitzhugh Ave Unit 40
- 4929 Kilroy Dr
- 5456 Richmond Ave
- 2280 N Fitzhugh Ave Unit 30
- 4916 Kilroy Dr
- 5231 Manett St
- 1811 Euclid Ave Unit 5
- 5451 Richmond Ave
- 2222 Moser Ave Unit 103
- 2222 Moser Ave Unit 111
- 5225 Crestfield Place
- 2315 Moser Ave
- 2206 Moser Ave
- 2203 Moser Ave Unit 106
- 2317 Moser Ave Unit 103
- 2317 Moser Ave Unit 105
- 5202 Capitol Ave Unit 1110
- 5202 Capitol Ave Unit 1111
- 2100 Moser Ave Unit 119
- 2103 Moser Ave Unit 210
- 2103 Moser Ave Unit 106
- 2103 Moser Ave Unit 100
- 2103 Moser Ave Unit 112
- 5215 Capitol Ave
- 5205 Capitol Ave
- 5205 Capitol Ave Unit 8
- 2116 N Garrett Ave
- 2228 Madera St

