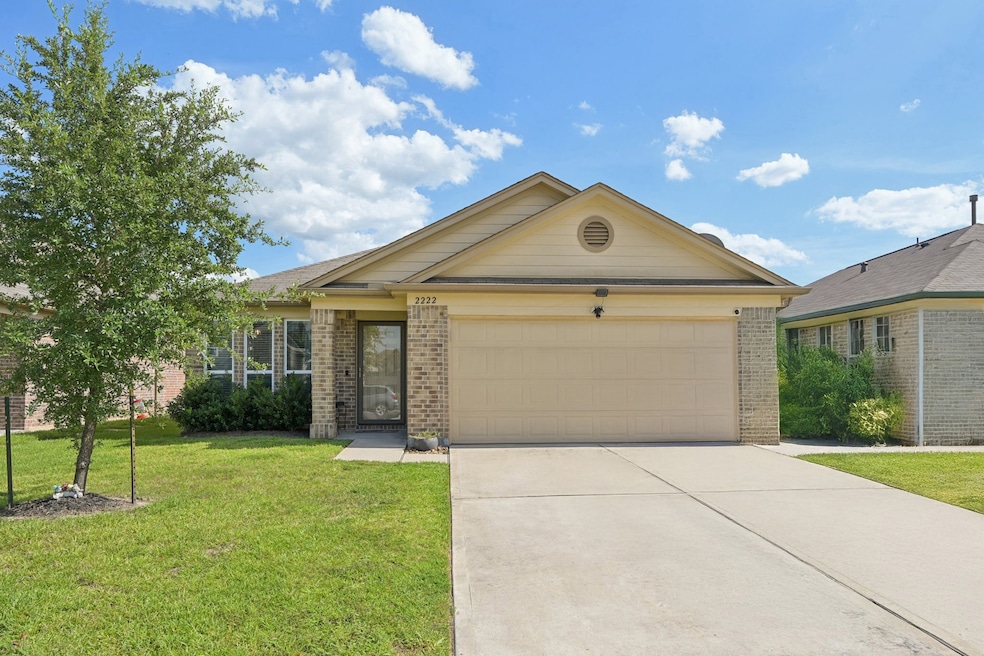2222 Mountain Quail Way Conroe, TX 77385
Highlights
- Deck
- Traditional Architecture
- Granite Countertops
- Suchma Elementary School Rated A
- High Ceiling
- Community Pool
About This Home
Charming 3-Bedroom Home in a Prime Location!
Welcome to this inviting 3-bedroom, 2-bath single-story home, perfectly situated near shopping, restaurants, schools, and the hospital—everything you need is just minutes away!
Inside, you’ll love the open-concept design that seamlessly connects the kitchen and living room, creating a bright and welcoming space for gatherings. The main living areas feature durable tile flooring, while all bedrooms are comfortably carpeted.
The kitchen comes fully equipped, and for your convenience, the washer, dryer, and refrigerator are all included—making this home move-in ready!
Outside, enjoy a low-maintenance yard with room to relax or entertain.
Don’t miss the chance to make this well-located gem your new home!
Home Details
Home Type
- Single Family
Est. Annual Taxes
- $4,852
Year Built
- Built in 2019
Lot Details
- 4,944 Sq Ft Lot
- Back Yard Fenced
Parking
- 2 Car Attached Garage
- Garage Door Opener
Home Design
- Traditional Architecture
Interior Spaces
- 1,528 Sq Ft Home
- 1-Story Property
- High Ceiling
- Ceiling Fan
- Window Treatments
- Living Room
- Combination Kitchen and Dining Room
- Utility Room
- Security System Owned
Kitchen
- Gas Oven
- Gas Range
- Free-Standing Range
- Dishwasher
- Granite Countertops
- Disposal
Flooring
- Carpet
- Laminate
Bedrooms and Bathrooms
- 3 Bedrooms
- 2 Full Bathrooms
Laundry
- Dryer
- Washer
Eco-Friendly Details
- Energy-Efficient Thermostat
Outdoor Features
- Deck
- Patio
Schools
- Campbell Elementary School
- Irons Junior High School
- Oak Ridge High School
Utilities
- Central Heating and Cooling System
- Heating System Uses Gas
- Programmable Thermostat
- No Utilities
Listing and Financial Details
- Property Available on 8/26/25
- 12 Month Lease Term
Community Details
Overview
- Montgomery Creek Ranch Subdivision
Recreation
- Community Pool
Pet Policy
- No Pets Allowed
Map
Source: Houston Association of REALTORS®
MLS Number: 94820832
APN: 7208-20-00500
- 16373 Olive Sparrow Dr
- 16700 Privet Place
- 15859 Needham Rd
- 2506 River Ridge
- 2687 S Woodloch St
- 2511 River Ridge
- 9977 Western Ridge Way
- 9976 Cassowary Dr
- 2519 River Ridge
- 3420 Chestnut Colony Ct
- 2625 N Woodloch St
- 2627 N Woodloch St
- 9950 Valance Way
- 9939 Chimney Swift Ln
- 9907 Western Ridge Way
- 9931 Chimney Swift Ln
- 9915 Chimney Swift Ln
- 2540 River Ridge
- 9924 Lace Flower Way
- 9914 Swallow Dr
- 16401 Olive Sparrow Dr
- 16365 Olive Sparrow Dr
- 2606 N Woodloch St
- 10126 N Whimbrel Cir
- 2614 N Woodloch St
- 9959 Wing St
- 9958 Chimney Swift
- 9947 Valance Way
- 2666 S Woodloch St
- 16823 Accolade Way
- 9914 Swallow Dr
- 16855 Accolade Way
- 16859 Blackberry Lily Ln
- 9920 Climbing Tree St
- 9858 Wing St
- 16786 N Blue Jay Dr
- 9969 Kingfisher Dr
- 9820 Lace Flower Way
- 9812 Expedition Trail
- 9822 Climbing Tree St







