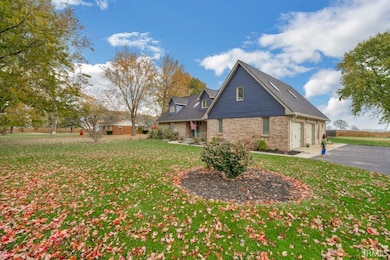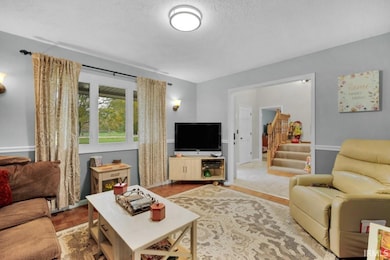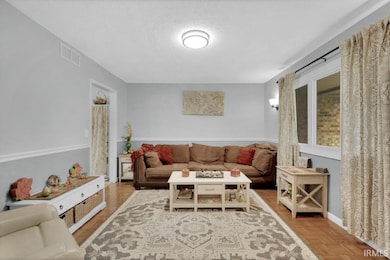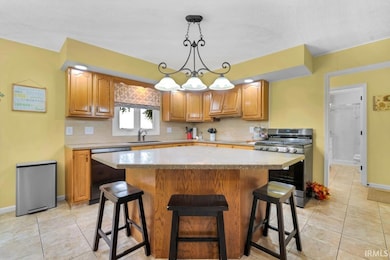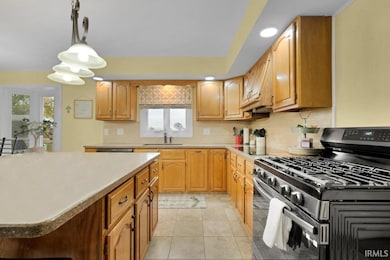2222 N 100 E Kokomo, IN 46901
Estimated payment $2,469/month
Highlights
- Primary Bedroom Suite
- 2.5 Car Attached Garage
- Forced Air Heating and Cooling System
- 1 Fireplace
About This Home
This 1.88-acre property boasts breathtaking panoramic views that are simply irresistible! This spacious home offers an expansive 3,968 square feet of living space, including 4 to 5 generously sized bedrooms. The fifth bedroom serves as a versatile space, ideal for a private office or a delightful playroom. Upon entering, you'll be greeted by a grand foyer that sets the stage for the elegance within. Formal dining awaits in a dedicated dining room, and the extra-large eat-in kitchen, fully equipped with modern appliances. The living room opens up to a spacious back deck, creating a perfect vantage point to take in the picturesque backyard designed for hosting memorable gatherings. Dive into summer with the heated inground swimming pool featuring a diving board and slide, making it an oasis for relaxation and fun.This home has been meticulously updated with new A/C (24), a brand new roof (23), fresh siding (23), Pool Liner (23), Pool Heater (23), sump pump and vapor barrier(22), new windows, and upgraded lighting throughout, illuminating the beauty of the interior. The newly remodeled bathrooms add a touch of modern luxury. Don't miss your chance to experience this inviting haven; come and explore, and you'll instantly feel like you've found your dream home!
Home Details
Home Type
- Single Family
Est. Annual Taxes
- $2,818
Year Built
- Built in 1989
Lot Details
- 1.88 Acre Lot
- Lot Dimensions are 460 x 471.5
- Rural Setting
Parking
- 2.5 Car Attached Garage
Home Design
- Brick Exterior Construction
- Vinyl Construction Material
Interior Spaces
- 3,968 Sq Ft Home
- 1.5-Story Property
- 1 Fireplace
- Crawl Space
Bedrooms and Bathrooms
- 4 Bedrooms
- Primary Bedroom Suite
Schools
- Bon Air Elementary School
- Central Middle School
- Kokomo High School
Utilities
- Forced Air Heating and Cooling System
- Heating System Uses Gas
- Septic System
Listing and Financial Details
- Assessor Parcel Number 34-04-20-300-006.000-001
- $5,000 Seller Concession
Map
Tax History
| Year | Tax Paid | Tax Assessment Tax Assessment Total Assessment is a certain percentage of the fair market value that is determined by local assessors to be the total taxable value of land and additions on the property. | Land | Improvement |
|---|---|---|---|---|
| 2025 | $2,709 | $389,000 | $35,200 | $353,800 |
| 2024 | $2,755 | $319,900 | $35,100 | $284,800 |
| 2023 | $2,755 | $301,600 | $32,600 | $269,000 |
| 2022 | $2,096 | $262,500 | $32,200 | $230,300 |
| 2021 | $1,687 | $227,700 | $32,000 | $195,700 |
| 2020 | $1,579 | $227,600 | $31,900 | $195,700 |
| 2019 | $1,171 | $206,800 | $28,800 | $178,000 |
| 2018 | $1,529 | $199,900 | $28,800 | $171,100 |
| 2017 | $1,697 | $199,700 | $29,100 | $170,600 |
| 2016 | $1,473 | $199,800 | $29,200 | $170,600 |
| 2014 | $1,262 | $173,100 | $27,300 | $145,800 |
| 2013 | $1,116 | $170,100 | $27,000 | $143,100 |
Property History
| Date | Event | Price | List to Sale | Price per Sq Ft | Prior Sale |
|---|---|---|---|---|---|
| 02/23/2026 02/23/26 | Pending | -- | -- | -- | |
| 09/19/2025 09/19/25 | Price Changed | $435,000 | -2.2% | $110 / Sq Ft | |
| 08/21/2025 08/21/25 | Price Changed | $445,000 | -1.1% | $112 / Sq Ft | |
| 04/02/2025 04/02/25 | For Sale | $450,000 | +6.0% | $113 / Sq Ft | |
| 10/10/2024 10/10/24 | Sold | $424,525 | -2.4% | $107 / Sq Ft | View Prior Sale |
| 07/25/2024 07/25/24 | Price Changed | $435,000 | -1.1% | $110 / Sq Ft | |
| 06/27/2024 06/27/24 | Price Changed | $440,000 | -2.2% | $111 / Sq Ft | |
| 04/22/2024 04/22/24 | For Sale | $449,900 | +13.9% | $113 / Sq Ft | |
| 06/30/2022 06/30/22 | Sold | $395,000 | -0.6% | $100 / Sq Ft | View Prior Sale |
| 06/27/2022 06/27/22 | Pending | -- | -- | -- | |
| 05/20/2022 05/20/22 | For Sale | $397,500 | +51.4% | $100 / Sq Ft | |
| 08/09/2019 08/09/19 | Sold | $262,500 | -2.7% | $68 / Sq Ft | View Prior Sale |
| 08/05/2019 08/05/19 | Pending | -- | -- | -- | |
| 06/04/2019 06/04/19 | Price Changed | $269,900 | -3.6% | $70 / Sq Ft | |
| 05/28/2019 05/28/19 | Price Changed | $279,900 | -3.4% | $73 / Sq Ft | |
| 05/15/2019 05/15/19 | For Sale | $289,900 | -- | $75 / Sq Ft |
Purchase History
| Date | Type | Sale Price | Title Company |
|---|---|---|---|
| Warranty Deed | -- | None Listed On Document | |
| Warranty Deed | -- | Jaquinde William | |
| Warranty Deed | $262,500 | Maugans J Conrad |
Mortgage History
| Date | Status | Loan Amount | Loan Type |
|---|---|---|---|
| Open | $318,393 | New Conventional | |
| Previous Owner | $262,500 | VA |
Source: Indiana Regional MLS
MLS Number: 202510918
APN: 34-04-20-300-006.000-001
- 1912 Northview Blvd
- 2228 N Plate St
- 2152 N Plate & Elizabeth St Streets
- 1113 E Fischer St
- 1108 E Gano St
- 2200 N Delphos St
- 2329 N Delphos St
- 1008 E Gerhart St
- 2316 N Locke St
- 1008 E Spraker St
- 0 E North St Unit 202503483
- 0 E North St Unit MBR22049710
- 1014 Elmhurst Dr
- 2317 N Jay St
- 2316 N Purdum St
- 2505 N Purdum St
- 1610 N Jay St
- 2900 N Apperson Way Unit 65
- 3011 N Apperson Way
- 2501 N Apperson Way Unit 11
Ask me questions while you tour the home.

