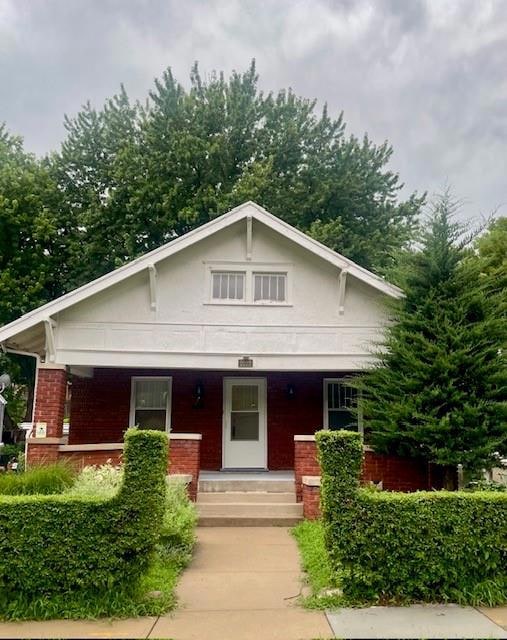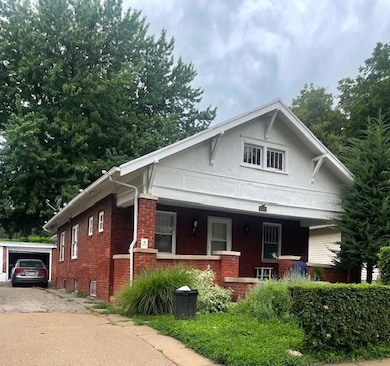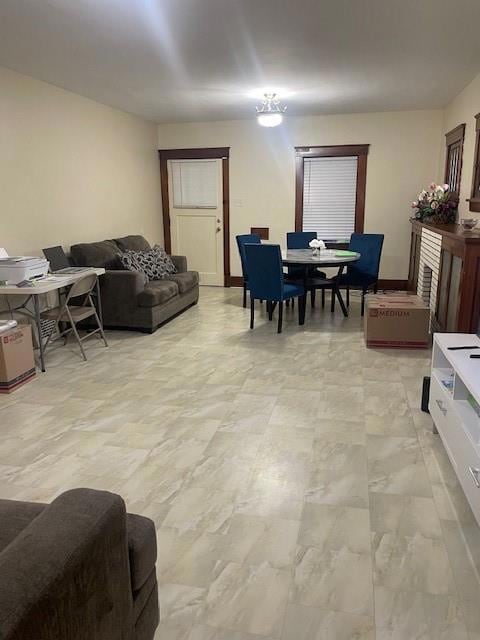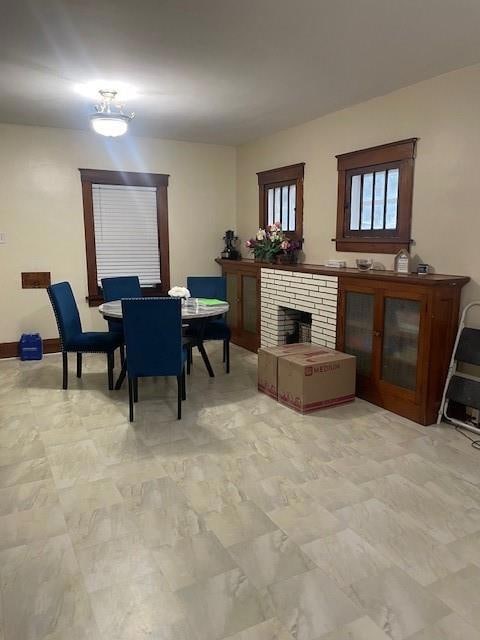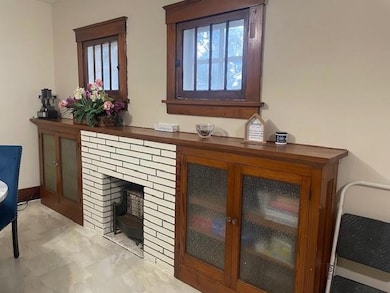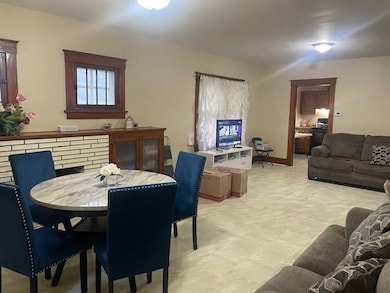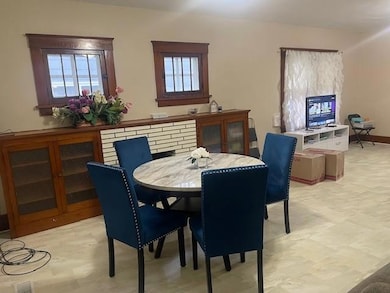2222 N 3rd St Saint Joseph, MO 64505
Northside NeighborhoodEstimated payment $787/month
Highlights
- Ranch Style House
- Sun or Florida Room
- 1 Car Detached Garage
- P.S. 193 - Alfred J. Kennedy Rated A
- No HOA
- Porch
About This Home
Beautiful Brick Home with a detached garage and a fenced back yard. (5 foot high fence). 2 possible 3 bedrooms. Seller uses the large sunroom as a 3rd bedroom. Large living/dining room combo with beautiful woodwork. Enjoy sitting on the covered front porch for a relaxing evening. Walking distance to Lafayette High School
Listing Agent
RE/MAX PROFESSIONALS Brokerage Phone: 816-262-1593 License #2003003769 Listed on: 07/22/2025

Home Details
Home Type
- Single Family
Est. Annual Taxes
- $617
Year Built
- Built in 1925
Lot Details
- 5,227 Sq Ft Lot
- Partially Fenced Property
- Aluminum or Metal Fence
- Paved or Partially Paved Lot
Parking
- 1 Car Detached Garage
- Inside Entrance
Home Design
- Ranch Style House
- Composition Roof
Interior Spaces
- 936 Sq Ft Home
- Living Room with Fireplace
- Combination Dining and Living Room
- Sun or Florida Room
- Vinyl Flooring
- Dishwasher
- Laundry on main level
- Unfinished Basement
Bedrooms and Bathrooms
- 2 Bedrooms
- 1 Full Bathroom
Schools
- Lafayette High School
Additional Features
- Porch
- Forced Air Heating and Cooling System
Community Details
- No Home Owners Association
Listing and Financial Details
- Assessor Parcel Number 06-3.0-05-003-002-003.000
- $0 special tax assessment
Map
Home Values in the Area
Average Home Value in this Area
Tax History
| Year | Tax Paid | Tax Assessment Tax Assessment Total Assessment is a certain percentage of the fair market value that is determined by local assessors to be the total taxable value of land and additions on the property. | Land | Improvement |
|---|---|---|---|---|
| 2025 | $684 | $9,600 | $730 | $8,870 |
| 2024 | $617 | $8,670 | $730 | $7,940 |
| 2023 | $617 | $8,670 | $730 | $7,940 |
| 2022 | $570 | $8,670 | $730 | $7,940 |
| 2021 | $572 | $8,670 | $730 | $7,940 |
| 2020 | $569 | $8,670 | $730 | $7,940 |
| 2019 | $549 | $8,670 | $730 | $7,940 |
| 2018 | $495 | $8,670 | $730 | $7,940 |
| 2017 | $491 | $8,670 | $0 | $0 |
| 2015 | $0 | $8,670 | $0 | $0 |
| 2014 | $538 | $8,670 | $0 | $0 |
Property History
| Date | Event | Price | List to Sale | Price per Sq Ft | Prior Sale |
|---|---|---|---|---|---|
| 11/03/2025 11/03/25 | Price Changed | $139,900 | -4.2% | $149 / Sq Ft | |
| 08/10/2025 08/10/25 | Price Changed | $146,000 | -1.4% | $156 / Sq Ft | |
| 07/22/2025 07/22/25 | For Sale | $148,000 | +395.0% | $158 / Sq Ft | |
| 11/15/2016 11/15/16 | Sold | -- | -- | -- | View Prior Sale |
| 07/28/2016 07/28/16 | Pending | -- | -- | -- | |
| 07/19/2016 07/19/16 | For Sale | $29,900 | -- | $32 / Sq Ft |
Purchase History
| Date | Type | Sale Price | Title Company |
|---|---|---|---|
| Quit Claim Deed | -- | St Joseph Title | |
| Quit Claim Deed | -- | None Listed On Document | |
| Warranty Deed | -- | First American Title |
Mortgage History
| Date | Status | Loan Amount | Loan Type |
|---|---|---|---|
| Previous Owner | $23,920 | New Conventional |
Source: Heartland MLS
MLS Number: 2564596
APN: 06-3.0-05-003-002-003.000
- 2021 Washington Ave Unit 2021 12
- 512 Shady Ave
- 3004 & 3006 N 10th St Unit 3004
- 1317 N 15th St
- 706 N 12th St Unit 1/2
- 704 N 12th St Unit 704
- 302 N 3rd St
- 6510 Lake Ave
- 1301 N 22nd St
- 1500 Jules St Unit 1500
- 1502 Jules St
- 148 Park Ln
- 1515 Felix St Unit 1515
- 210 S 16th St Unit Duplex
- 1029 N Noyes Blvd
- 2418 Jules St Unit 2418
- 2321 Ashland Ave Unit 3
- 1419 Penn St
- 1300 S 11th St
- 2517 Olive St
