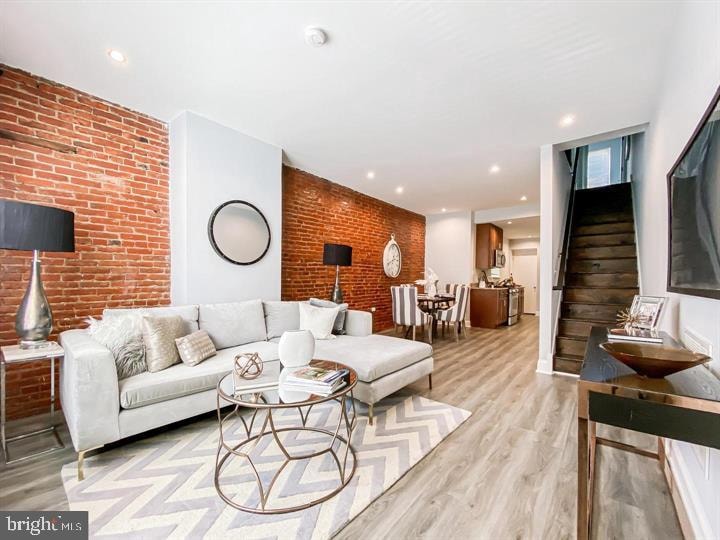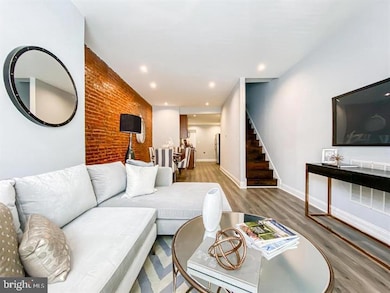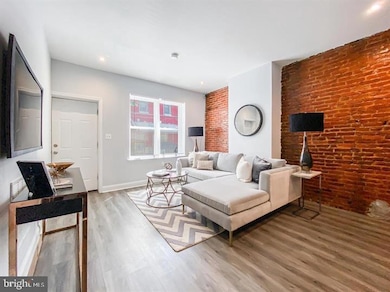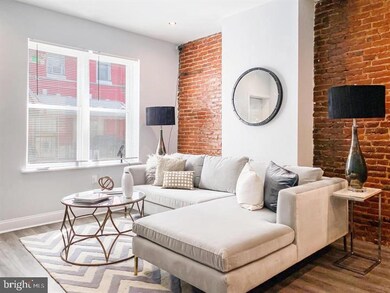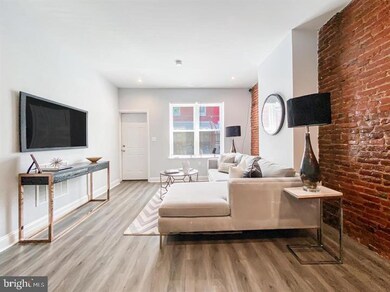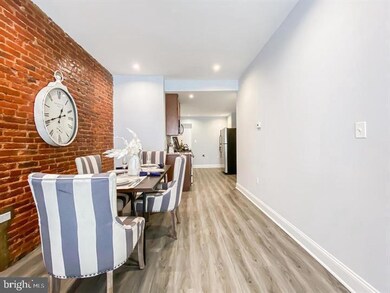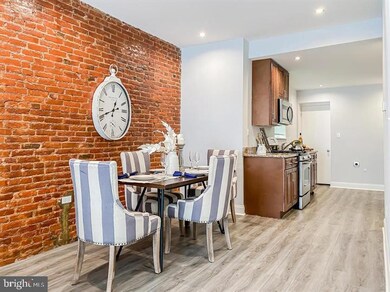
2222 N Bancroft St Philadelphia, PA 19132
North Philadelphia West NeighborhoodEstimated payment $926/month
Highlights
- Traditional Architecture
- Stainless Steel Appliances
- Double Pane Windows
- No HOA
- Enclosed Patio or Porch
- 4-minute walk to Winchester Playground
About This Home
Come see this beautifully remodeled home with a 10-Year Tax Abatement! Completed by a well-regarded Philadelphia developer, this home is packed with high-quality upgrades and ready for you to move in.
Key Features:
New Kitchen with granite countertops, custom solid wood shaker cabinets, and stainless steel appliances.
Modern Amenities including forced hot air, all-new electrical, HVAC, and plumbing systems.
Updated Roof and Flooring with durable, hardwood-like floors throughout.
Energy-Efficient Windows and LED lighting for lower energy bills.
Spacious Basement with extra-deep space for storage or finishing touches.
Large Master Bedroom with oversized closets and a custom-tiled bathroom.
Private Backyard with a fenced-in area, perfect for relaxing or hosting friends.
Located on a friendly block near Temple, this home’s open-concept design is perfect for gatherings or as a solid rental investment. Schedule your visit today to see everything this home has to offer!
Listing Agent
(215) 914-0700 arimiller@reinfo411.com Real Estate Management Advisors LLC Listed on: 05/20/2025
Townhouse Details
Home Type
- Townhome
Est. Annual Taxes
- $663
Year Built
- Built in 1915
Lot Details
- 685 Sq Ft Lot
- Lot Dimensions are 14.00 x 50.00
- Chain Link Fence
- Extensive Hardscape
Parking
- On-Street Parking
Home Design
- Traditional Architecture
- Slab Foundation
- Masonry
Interior Spaces
- 1,108 Sq Ft Home
- Property has 2 Levels
- Double Pane Windows
- Double Hung Windows
- Washer and Dryer Hookup
Kitchen
- Gas Oven or Range
- Self-Cleaning Oven
- Built-In Range
- Stove
- Built-In Microwave
- ENERGY STAR Qualified Freezer
- ENERGY STAR Qualified Refrigerator
- Stainless Steel Appliances
Bedrooms and Bathrooms
- 3 Main Level Bedrooms
- 1 Full Bathroom
Partially Finished Basement
- Water Proofing System
- Sump Pump
- Basement Windows
Home Security
- Surveillance System
- Exterior Cameras
- Flood Lights
Eco-Friendly Details
- Energy-Efficient Windows
- Energy-Efficient Construction
- Energy-Efficient HVAC
- Energy-Efficient Lighting
- Green Energy Flooring
Outdoor Features
- Enclosed Patio or Porch
- Exterior Lighting
- Rain Gutters
Utilities
- Cooling System Mounted In Outer Wall Opening
- Forced Air Heating System
- Vented Exhaust Fan
- High-Efficiency Water Heater
Listing and Financial Details
- Assessor Parcel Number 161104200
Community Details
Overview
- No Home Owners Association
- Temple University Subdivision
Security
- Carbon Monoxide Detectors
- Fire and Smoke Detector
Map
Home Values in the Area
Average Home Value in this Area
Tax History
| Year | Tax Paid | Tax Assessment Tax Assessment Total Assessment is a certain percentage of the fair market value that is determined by local assessors to be the total taxable value of land and additions on the property. | Land | Improvement |
|---|---|---|---|---|
| 2026 | $436 | $175,100 | $35,020 | $140,080 |
| 2025 | $436 | $175,100 | $35,020 | $140,080 |
| 2024 | $436 | $175,100 | $35,020 | $140,080 |
| 2023 | $436 | $115,200 | $23,000 | $92,200 |
| 2022 | $339 | $31,151 | $23,000 | $8,151 |
| 2021 | $588 | $0 | $0 | $0 |
| 2020 | $588 | $0 | $0 | $0 |
| 2019 | $342 | $0 | $0 | $0 |
| 2018 | $295 | $0 | $0 | $0 |
| 2017 | $295 | $0 | $0 | $0 |
| 2016 | $295 | $0 | $0 | $0 |
| 2015 | -- | $0 | $0 | $0 |
| 2014 | -- | $24,100 | $2,946 | $21,154 |
| 2012 | -- | $2,368 | $264 | $2,104 |
Property History
| Date | Event | Price | List to Sale | Price per Sq Ft |
|---|---|---|---|---|
| 06/25/2025 06/25/25 | Price Changed | $164,900 | -5.7% | $149 / Sq Ft |
| 05/20/2025 05/20/25 | For Sale | $174,900 | 0.0% | $158 / Sq Ft |
| 05/01/2023 05/01/23 | Rented | $1,200 | -7.3% | -- |
| 02/20/2023 02/20/23 | For Rent | $1,295 | -- | -- |
Purchase History
| Date | Type | Sale Price | Title Company |
|---|---|---|---|
| Deed | $25,500 | None Available | |
| Interfamily Deed Transfer | -- | None Available | |
| Interfamily Deed Transfer | -- | None Available | |
| Interfamily Deed Transfer | -- | Security Search & Abstract C |
About the Listing Agent

Air manages both commercial & residential properties. He also specializes in court-ordered receiverships and real estate auctions. REMA puts value into every service offered to clients with the intent of providing complete satisfaction.
Ari's Other Listings
Source: Bright MLS
MLS Number: PAPH2485088
APN: 161104200
- 2228 N Bancroft St
- 2236 N Bancroft St
- 2228 N 16th St
- 1629 W Susquehanna Ave
- 2248 N Bancroft St
- 2248 N 16th St
- 3001 W Susquehanna Ave
- 1608 W Susquehanna Ave
- 1619 French St
- 2249 N Mole St
- 904 W Dauphin St
- 1632 French St
- 1612 French St
- 2266 N 17th St
- 1507 W Susquehanna Ave
- 1603 W Dauphin St
- 1643 W Dauphin St
- 2307 N Smedley St
- 2116 N 17th St
- 2114 N 17th St
- 2221 N Chadwick St
- 2220 N 16th St Unit 2
- 2233 N 16th St Unit 2ND FL
- 2233 N 16th St Unit 1ST FL
- 2123 N 17th St
- 1623 Edgley St
- 1625 Edgley St
- 1507 W Susquehanna Ave
- 2128 N 17th St Unit 2
- 2299 N Bouvier St
- 2214 N Bouvier St
- 1630 Edgley St
- 1726 W Susquehanna Ave
- 2107 N 17th St Unit A
- 1735 French St
- 2143 N 18th St Unit 1
- 2262 N 15th St
- 2106 N 17th St Unit 2
- 1613 W Diamond St Unit 3
- 1625 W Diamond St
