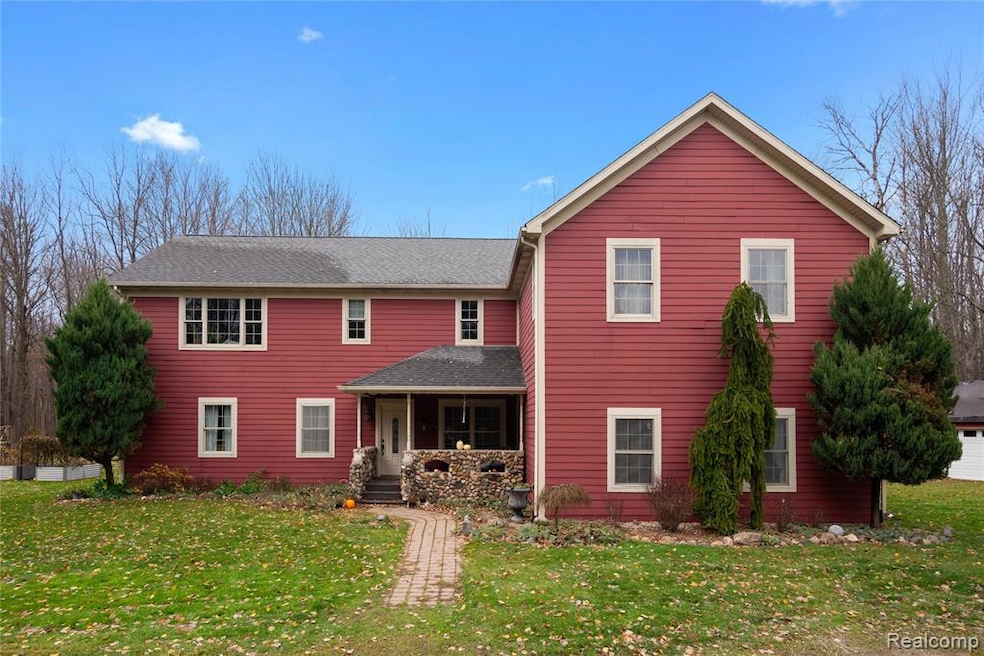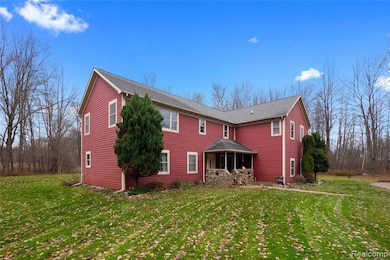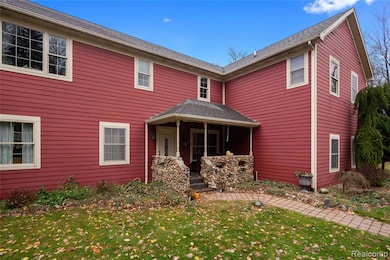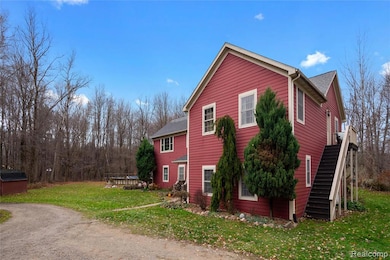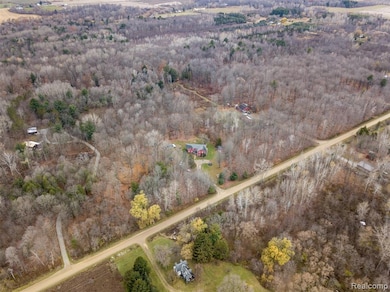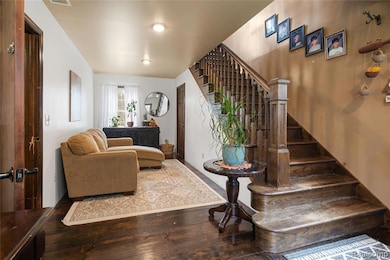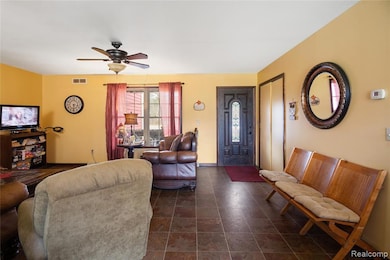2222 S Loree Rd Applegate, MI 48401
Estimated payment $2,710/month
Highlights
- Colonial Architecture
- No HOA
- Soaking Tub
- Vaulted Ceiling
- 2 Car Detached Garage
- Forced Air Heating and Cooling System
About This Home
Set on a breathtaking ten acres of mature woods, this exceptional property offers a rare blend of privacy, natural beauty, and comfortable living. Meandering trails wind through the trees, inviting you to explore the abundant wildlife and take in the stunning views that surround the home. Thoughtful outdoor features such as raised bed gardens and an above-ground pool make the grounds just as enjoyable as the interior, providing endless opportunities for relaxation, recreation, and connection with nature. Inside, the home offers an impressive amount of versatile living space, including seven bedrooms—one of which can easily serve as a dedicated game room, creating a flexible six-bedroom layout tailored to your lifestyle. The primary suite feels like a peaceful retreat with its soaring vaulted ceiling, complemented by a luxurious primary bath featuring a rejuvenating Jacuzzi tub. Upstairs, refinished antique trim and additional vaulted ceilings bring warmth, charm, and timeless character to the living areas. This property is truly a one-of-a-kind haven, perfect for anyone seeking space, serenity, and a beautiful place to call home.
Home Details
Home Type
- Single Family
Est. Annual Taxes
Year Built
- Built in 1987
Lot Details
- 10 Acre Lot
- Lot Dimensions are 330x1325
Parking
- 2 Car Detached Garage
Home Design
- Colonial Architecture
- Vinyl Construction Material
Interior Spaces
- 3,792 Sq Ft Home
- 2-Story Property
- Vaulted Ceiling
- Crawl Space
Kitchen
- Microwave
- Dishwasher
Bedrooms and Bathrooms
- 6 Bedrooms
- 3 Full Bathrooms
- Soaking Tub
Laundry
- Dryer
- Washer
Location
- Ground Level
Utilities
- Forced Air Heating and Cooling System
- Geothermal Heating and Cooling
Community Details
- No Home Owners Association
Listing and Financial Details
- Assessor Parcel Number 23002610007000
Map
Tax History
| Year | Tax Paid | Tax Assessment Tax Assessment Total Assessment is a certain percentage of the fair market value that is determined by local assessors to be the total taxable value of land and additions on the property. | Land | Improvement |
|---|---|---|---|---|
| 2025 | $740 | $172,200 | $0 | $0 |
| 2024 | $719 | $166,900 | $0 | $0 |
| 2023 | $685 | $112,600 | $0 | $0 |
| 2022 | $1,497 | $96,600 | $0 | $0 |
| 2021 | $1,449 | $87,500 | $0 | $0 |
| 2020 | $1,429 | $86,700 | $0 | $0 |
| 2019 | $611 | $85,500 | $0 | $0 |
| 2018 | $1,369 | $85,400 | $0 | $0 |
| 2017 | $584 | $82,300 | $0 | $0 |
| 2016 | $579 | $83,000 | $0 | $0 |
| 2015 | -- | $75,600 | $0 | $0 |
| 2014 | -- | $56,000 | $0 | $0 |
Property History
| Date | Event | Price | List to Sale | Price per Sq Ft |
|---|---|---|---|---|
| 11/17/2025 11/17/25 | For Sale | $499,000 | -- | $132 / Sq Ft |
Purchase History
| Date | Type | Sale Price | Title Company |
|---|---|---|---|
| Deed | $130,000 | -- | |
| Deed | $102,000 | -- | |
| Deed | $75,000 | -- | |
| Deed | $44,900 | -- |
Source: Realcomp
MLS Number: 20251054439
APN: 230-026-100-070-00
- V/L 47 Acres French Line Rd
- 4590 Main St
- 4874 Church St
- 5176 Aitken Rd
- 2690 Walker Rd
- 4042 E State St
- 140 S Main St
- 3905 Sheldon St
- 68 S Arthur St
- 51 S Marsh St
- 36 N Arthur St
- 63 N Main St
- V/L N Custer Rd
- 7178 Townsend Rd
- 2255 Lakeshore Rd
- 731 S Fitch Rd
- 241 Anderson Ave
- 235 N Howard Ave
- Lot #17 Jay St
- 3288 Lakeshore Rd
Ask me questions while you tour the home.
